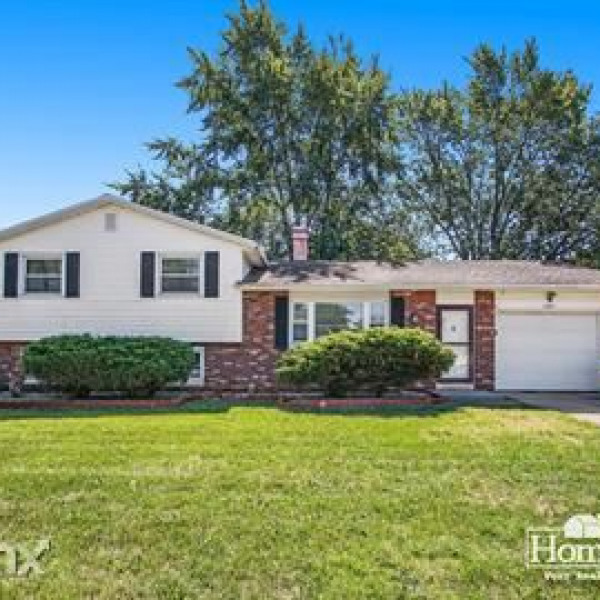1533 Tall Grass Prairie Dr $2,900

Quick Facts
Description
1533 Tall Grass Prairie Dr - Beautiful and like new 4-bedroom, 3 full bath ranch in Ridgemont Crossing. The main level offers an open-concept floor plan with 3 bedrooms, 2 full baths, and a laundry room. You will love the large kitchen, fabulous island for entertaining, and stainless-steel appliances! The lower level provides almost double the living space with a large bedroom complete with an egress window, full bath, and 2 additional living spaces. Plenty of room to spread out in this home. Current owners started making this their forever home with a few updates but sadly a job change has occurred. Updates include 5 ceiling fans, a tiled backsplash in the kitchen, a kitchen faucet, blinds on multiple windows and there are several newly painted rooms. Fenced backyard for privacy with a concrete patio and low-maintenance yard. So many parks nearby making all seasons easy to enjoy! Disc golf and sledding at George Wilson Park, walking and bike riding at the Riverwalk, the new ice rink at Ironworks Plaza, playgrounds at Central Park....and let's not forget the outdoor concerts! Penn school district.
No Pets Allowed
(RLNE7985351)
Contact Details
Pet Details
Amenities
Floorplans
Description
1533 Tall Grass Prairie Dr - Beautiful and like new 4-bedroom, 3 full bath ranch in Ridgemont Crossing. The main level offers an open-concept floor plan with 3 bedrooms, 2 full baths, and a laundry room. You will love the large kitchen, fabulous island for entertaining, and stainless-steel appliances! The lower level provides almost double the living space with a large bedroom complete with an egress window, full bath, and 2 additional living spaces. Plenty of room to spread out in this home. Current owners started making this their forever home with a few updates but sadly a job change has occurred. Updates include 5 ceiling fans, a tiled backsplash in the kitchen, a kitchen faucet, blinds on multiple windows and there are several newly painted rooms. Fenced backyard for privacy with a concrete patio and low-maintenance yard. So many parks nearby making all seasons easy to enjoy! Disc golf and sledding at George Wilson Park, walking and bike riding at the Riverwalk, the new ice rink at Ironworks Plaza, playgrounds at Central Park....and let's not forget the outdoor concerts! Penn school district.
Availability
Now
Details
Fees
| Deposit | $2800.00 |


























