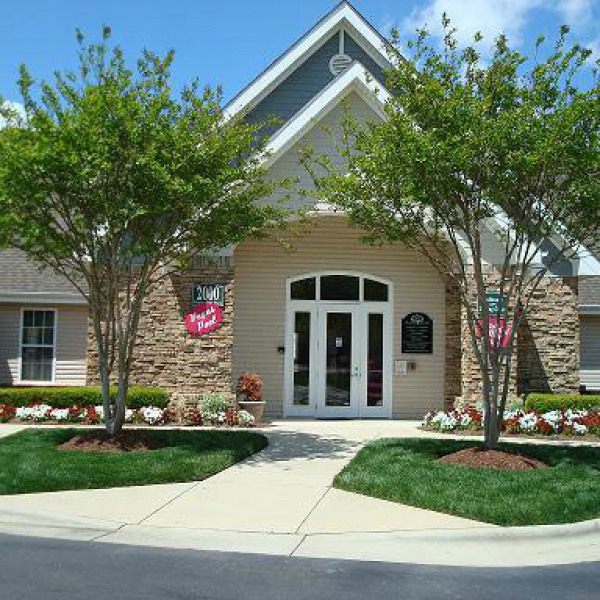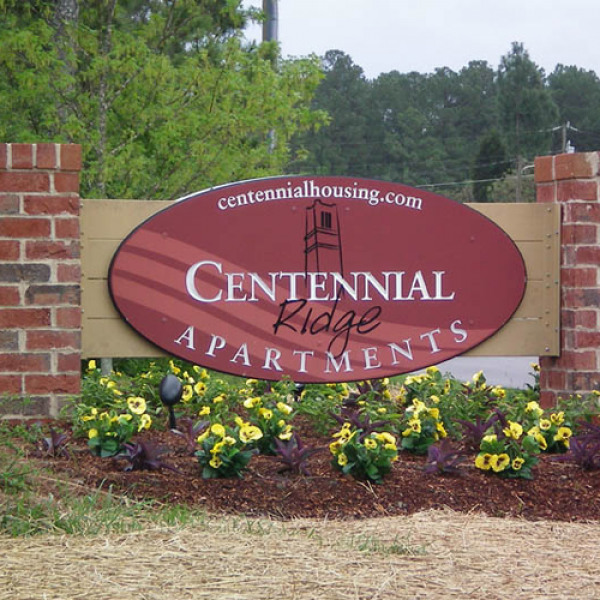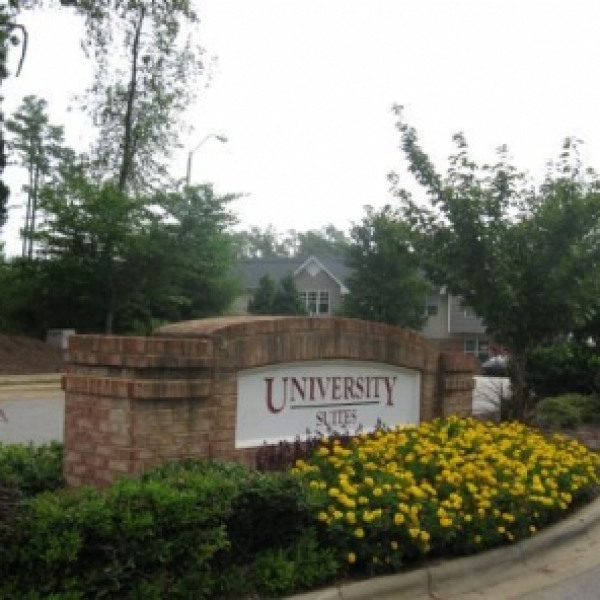106 Roaring Creek Drive $2,895

Quick Facts
Description
Creekside- Roaring Creek Drive- Garner, NC - REDUCED! $2895 You must see this gorgeous 5 bed, 3.5 bath home in Creekside, Garner, NC. You enter a double front door to trey ceilings in the foyer and a convenient half bath to your right. On the left are two bedrooms and a full bath perfect for young children or aging parents to be on the main level. The foyer opens to an impressive open concept living, dining, kitchen featuring cathedral ceilings and windows that allow for all the natural light you could want! A spacious area for formal dining at the rear of the room, kitchen bar seating or the cozy, colorful breakfast nook provide plenty of space for family gatherings around a delicious meal prepared in the home cook's dream kitchen. The kitchen features a pantry, plenty of cabinet space, double wall ovens and so much more! Laundry comes with front loading washer and dryer. Master bedroom just off the living area features a tiled walk-in shower, double vanity and walk-in closet. Upstairs features two additional rooms and another full bath. The largest room makes a great 5th bedroom or could double as another entertainment room or man cave! The large back yard with privacy fence and covered deck are fantastic for entertaining or enjoying a relaxing book. Call 910-779-1992 to view this beauty and for more details!
(RLNE8018040)
Contact Details
Pet Details
Floorplans
Description
Creekside- Roaring Creek Drive- Garner, NC - REDUCED! $2895 You must see this gorgeous 5 bed, 3.5 bath home in Creekside, Garner, NC. You enter a double front door to trey ceilings in the foyer and a convenient half bath to your right. On the left are two bedrooms and a full bath perfect for young children or aging parents to be on the main level. The foyer opens to an impressive open concept living, dining, kitchen featuring cathedral ceilings and windows that allow for all the natural light you could want! A spacious area for formal dining at the rear of the room, kitchen bar seating or the cozy, colorful breakfast nook provide plenty of space for family gatherings around a delicious meal prepared in the home cook's dream kitchen. The kitchen features a pantry, plenty of cabinet space, double wall ovens and so much more! Laundry comes with front loading washer and dryer. Master bedroom just off the living area features a tiled walk-in shower, double vanity and walk-in closet. Upstairs features two additional rooms and another full bath. The largest room makes a great 5th bedroom or could double as another entertainment room or man cave! The large back yard with privacy fence and covered deck are fantastic for entertaining or enjoying a relaxing book. Call 910-779-1992 to view this beauty and for more details!
Availability
Now
Details
Fees
| Deposit | $2895.00 |



























