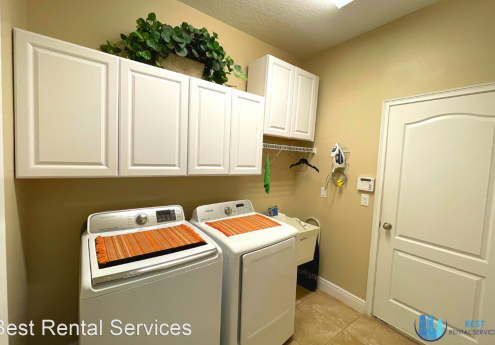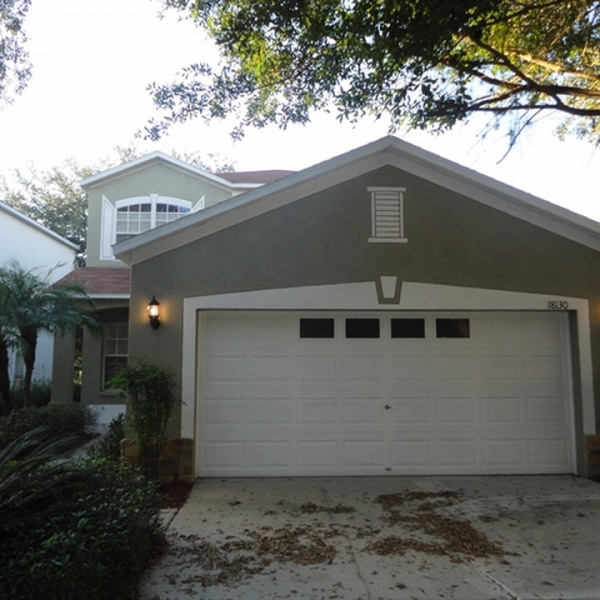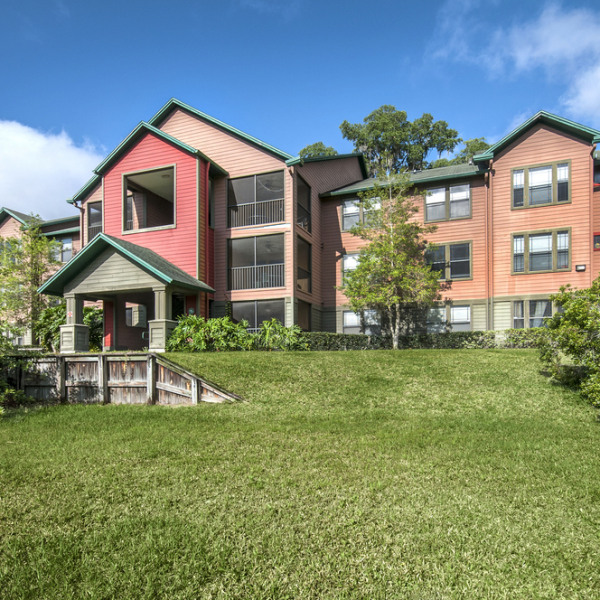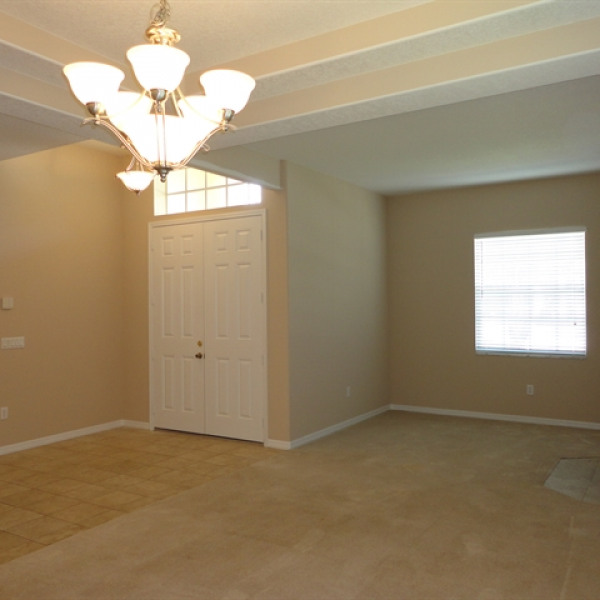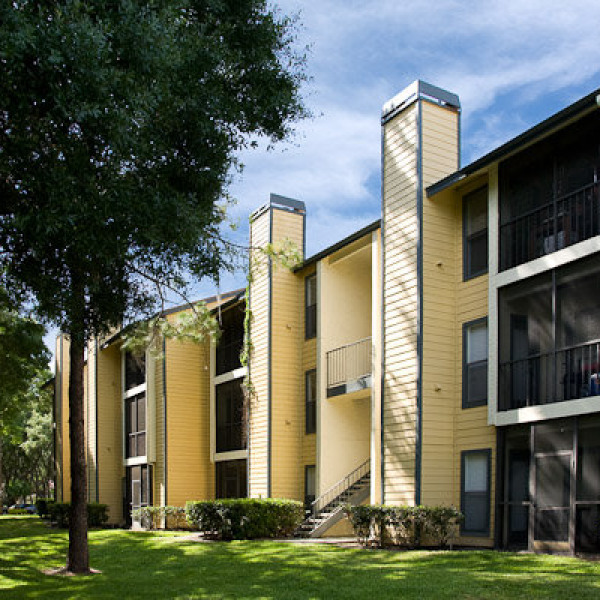7906 Hampton Lake Dr $3,500

Quick Facts
Description
Furnished 4 bedroom home in Grand Hampton just waiting for you! - Welcome Home to this wonderful 4 bedroom, 2 bath, 2 car garage furnished home! Located in the gated community of Grand Hampton. The large front porch greets you as you enter the spacious formal Living Room that has crown moldings! The Kitchen features granite counter tops, 42" solid wood cabinets with crown molding tops! stone backsplash, and stainless steel appliances. The family room is bright and open, and overlooks the game room complete with a pool/ping pong table! The Master Suite offers a large walk in closet, and the Master Bath has a garden tub, dual vanity sinks, and a separate shower. This split floor plan has the other three bedrooms and bath located off the entry. The 4th bedroom has French doors and is currently set up to be used as den/office. Upgrades include Crown Moldings throughout, Volume ceilings through out, window treatments, and an oversized screened porch off family room/game room. The exclusive community of Grand Hampton offers resort style pools, tennis courts, a putting green, playground, basketball courts, and a fitness center and clubhouse.
No Pets Allowed
(RLNE8032028)
Contact Details
Pet Details
Nearby Universities
Amenities
Floorplans
Description
Furnished 4 bedroom home in Grand Hampton just waiting for you! - Welcome Home to this wonderful 4 bedroom, 2 bath, 2 car garage furnished home! Located in the gated community of Grand Hampton. The large front porch greets you as you enter the spacious formal Living Room that has crown moldings! The Kitchen features granite counter tops, 42" solid wood cabinets with crown molding tops! stone backsplash, and stainless steel appliances. The family room is bright and open, and overlooks the game room complete with a pool/ping pong table! The Master Suite offers a large walk in closet, and the Master Bath has a garden tub, dual vanity sinks, and a separate shower. This split floor plan has the other three bedrooms and bath located off the entry. The 4th bedroom has French doors and is currently set up to be used as den/office. Upgrades include Crown Moldings throughout, Volume ceilings through out, window treatments, and an oversized screened porch off family room/game room. The exclusive community of Grand Hampton offers resort style pools, tennis courts, a putting green, playground, basketball courts, and a fitness center and clubhouse.
Availability
Now
Details
Fees
| Deposit | $3500.00 |




