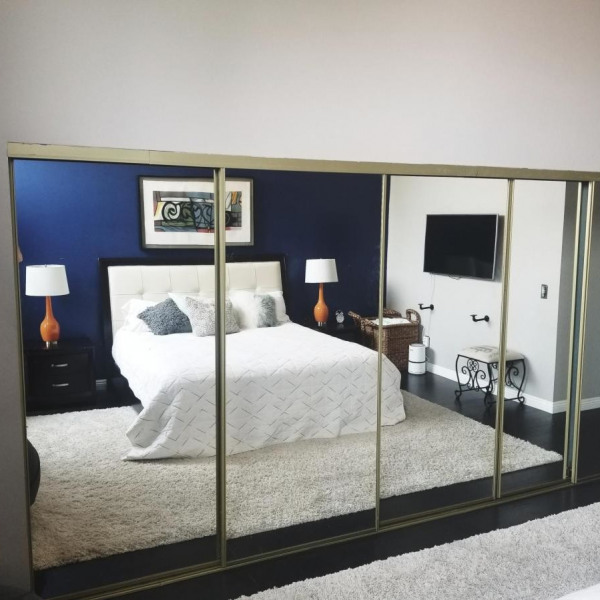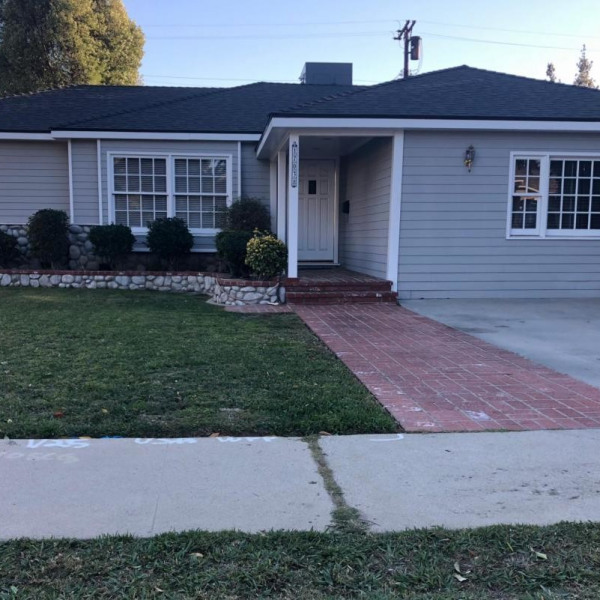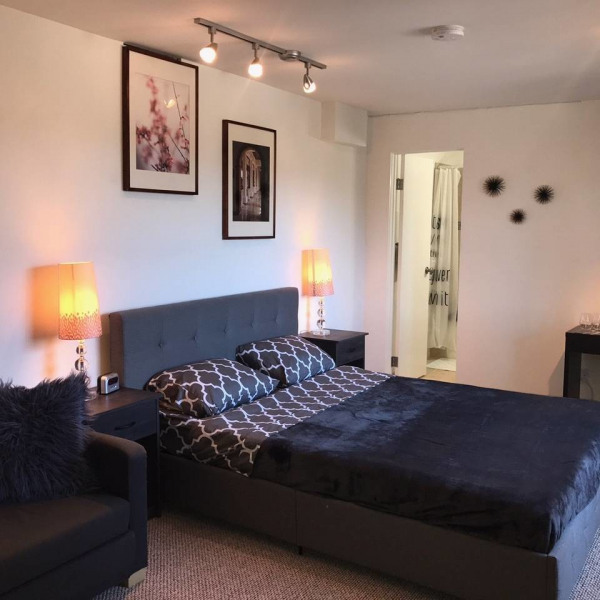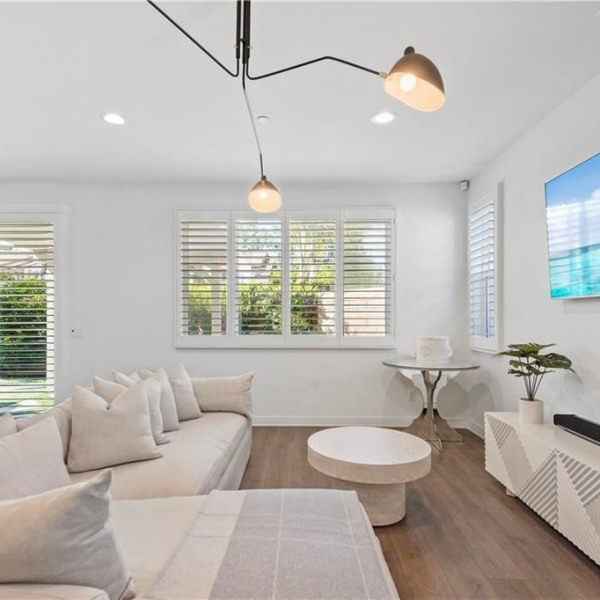23206 W Remington Way $4,995

Quick Facts
Description
Gorgeous 4bd/ 3ba Home in the Exclusive Remington Place Community in West Hills - This 4 bd/3ba home is the model home for this new build community and includes all the upgrades and a designer interior! The first floor has an open living concept including the kitchen, dining room, living room, and a half bath. The modern kitchen comes with stainless steel Whirlpool appliances, upgraded cabinets, subway tile backsplash, and quartz countertops with a waterfall island. On the second floor, the master bedroom has a walk-in closet and private bathroom. The other 3 bedrooms are roomy with plenty of closet space. There is also a family bathroom and built-in laundry. The sunny, south facing back yard, with its beautiful landscaping, palm trees and fountain, is perfect for dining and relaxing outside. There is a 2-car garage with expansive overhead storage racks and direct access. This home is perfectly positioned in the quietest part of the community, with no neighbors on one side, and mere steps from the landscaped community park and a gated dog park. Additional features include central air, a security system, ceiling speakers and outdoor irrigation.
(RLNE8035701)
Contact Details
Pet Details
Nearby Universities
Amenities
Floorplans
Description
Gorgeous 4bd/ 3ba Home in the Exclusive Remington Place Community in West Hills - This 4 bd/3ba home is the model home for this new build community and includes all the upgrades and a designer interior! The first floor has an open living concept including the kitchen, dining room, living room, and a half bath. The modern kitchen comes with stainless steel Whirlpool appliances, upgraded cabinets, subway tile backsplash, and quartz countertops with a waterfall island. On the second floor, the master bedroom has a walk-in closet and private bathroom. The other 3 bedrooms are roomy with plenty of closet space. There is also a family bathroom and built-in laundry. The sunny, south facing back yard, with its beautiful landscaping, palm trees and fountain, is perfect for dining and relaxing outside. There is a 2-car garage with expansive overhead storage racks and direct access. This home is perfectly positioned in the quietest part of the community, with no neighbors on one side, and mere steps from the landscaped community park and a gated dog park. Additional features include central air, a security system, ceiling speakers and outdoor irrigation.
Availability
Now
Details
Fees
| Deposit | $4995.00 |






























