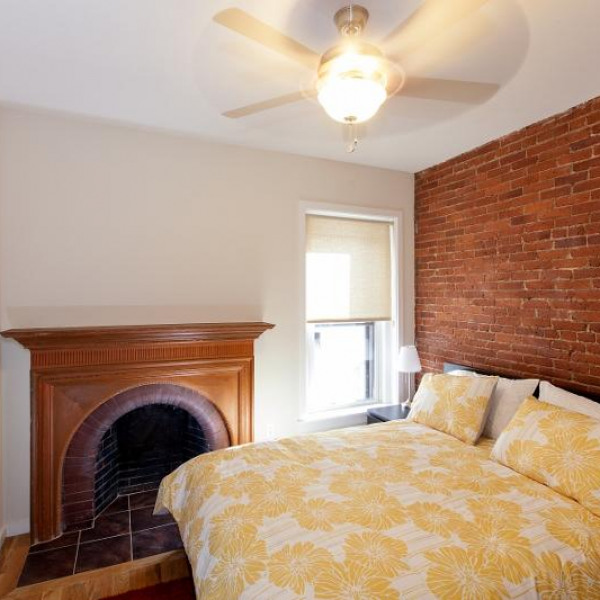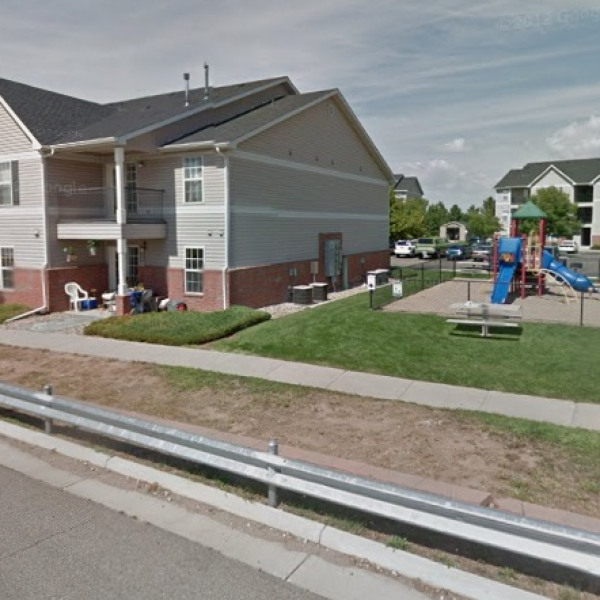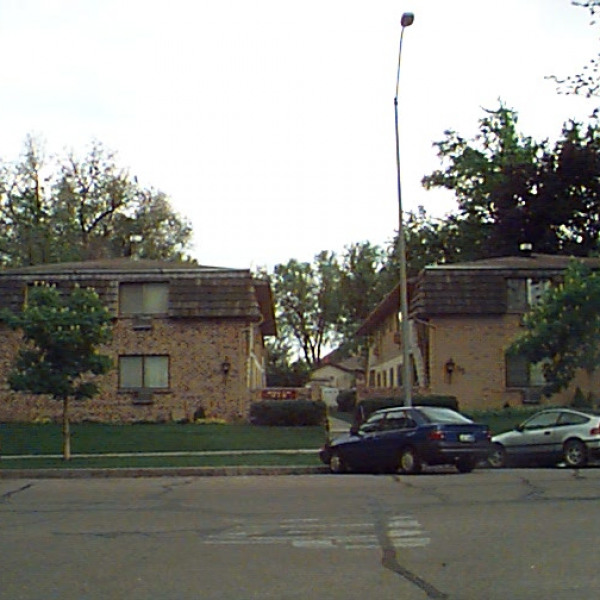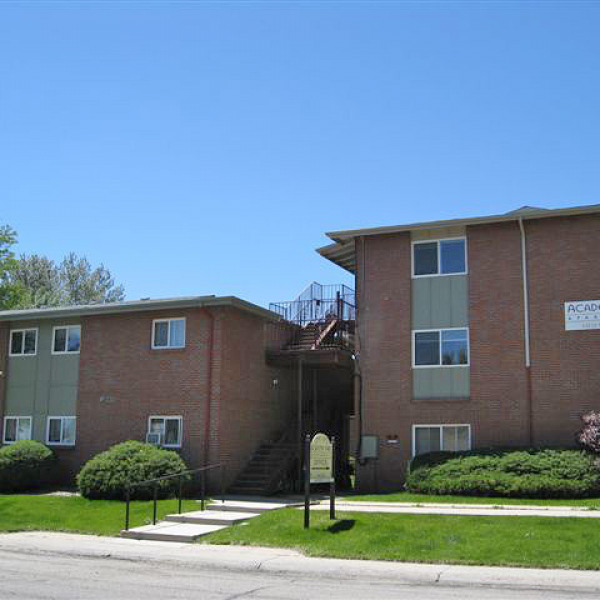3946 Beech Tree St $2,495

Quick Facts
Description
Newer House 3 Bed, 3 Bath, 3 Car Garage - Available around June 10th 2023 for $2495 per month. Call or Text "INFO" & "Beech Tree" to 970-225-5151 to opt-in to text messaging for the quickest response.
New construction by Hartford Homes. Yard has been established and fence completed since the pictures.
Two-story with open floor plan, featuring 3 bedrooms, 3 bathrooms, and an oversized 3 car garage.
Stainless steel refrigerator, gas range, microwave, and dishwasher. Graphite stained maple cabinetry. White quartz countertops in kitchen. Vinyl plank flooring in great room, kitchen, dining and entry. Bedrooms and laundry room on second level. Master bedroom has private bathroom with double sinks and walk-in shower, and huge master closet. Central AC. 14x12 concrete patio.
Neighborhood HOA includes pool access.
No Smoking
No Cats
1 dog allowed, under 50lbs, no aggressive breeds, with $1000 pet deposit and $50 per month pet rent
Tenants pay all utilities (water, sewer, gas, electricity, trash, and internet/cable)
Do not apply on Zillow, we are not linked!
Requirements: Good Credit 650 or higher, household income at least 3 times the amount of rent, good landlord references or current home owner, ability to pass a criminal background check. All requirements will be verified.
Equal Housing Opportunity Provider. Benjamin Wishart Employing Broker.
No Cats Allowed
(RLNE8035708)
Contact Details
Pet Details
Pet Policy
Small Dogs Allowed
Nearby Universities
Floorplans
Description
Newer House 3 Bed, 3 Bath, 3 Car Garage - Available around June 10th 2023 for $2495 per month. Call or Text "INFO" & "Beech Tree" to 970-225-5151 to opt-in to text messaging for the quickest response.
New construction by Hartford Homes. Yard has been established and fence completed since the pictures.
Two-story with open floor plan, featuring 3 bedrooms, 3 bathrooms, and an oversized 3 car garage.
Stainless steel refrigerator, gas range, microwave, and dishwasher. Graphite stained maple cabinetry. White quartz countertops in kitchen. Vinyl plank flooring in great room, kitchen, dining and entry. Bedrooms and laundry room on second level. Master bedroom has private bathroom with double sinks and walk-in shower, and huge master closet. Central AC. 14x12 concrete patio.
Neighborhood HOA includes pool access.
No Smoking
No Cats
1 dog allowed, under 50lbs, no aggressive breeds, with $1000 pet deposit and $50 per month pet rent
Tenants pay all utilities (water, sewer, gas, electricity, trash, and internet/cable)
Do not apply on Zillow, we are not linked!
Requirements: Good Credit 650 or higher, household income at least 3 times the amount of rent, good landlord references or current home owner, ability to pass a criminal background check. All requirements will be verified.
Equal Housing Opportunity Provider. Benjamin Wishart Employing Broker.
Availability
Now
























