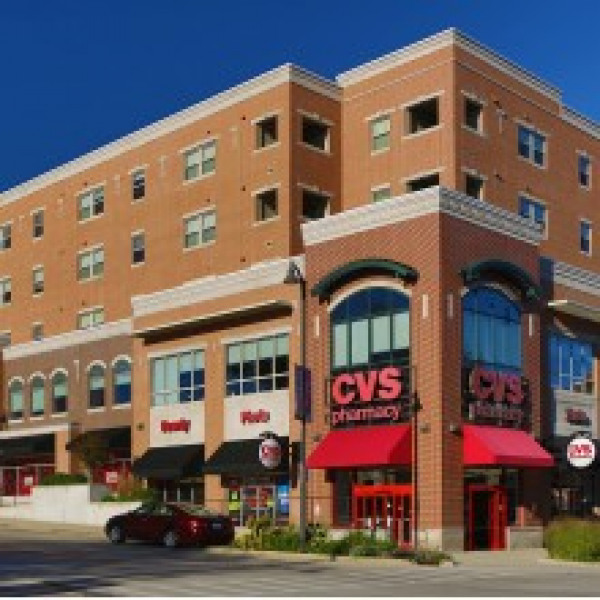101 W. Cypress St $1,925

Quick Facts
Description
101 W. Cypress Street - This extremely well-maintained ranch home has three bedrooms, two bathrooms, kitchen with a newer dishwasher, and large living room with a wood burning fireplace. The home has beautiful hardwood floors and a newer large bathroom which is handicapped accessible. The laundry room is on the main level and there is a washer and dryer in the home. The basement has an additional family room, third bedroom, and bathroom with a walkout door. There is a large 42-foot by 22-foot detached garage that is heated and well-insulated with 220-volt service which is ideal for storing vehicles, boats, motorcycles, or it can be used as a workshop. There is an additional 13-foot by 17-foot shed with a concrete floor and electricity. There is an additional lot that can be used and the property is adjacent to Constitutional Trail. The property is within the Unit 5 School District and conveniently located near shopping and dining in Normal. This home is about a 5-mile drive to Rivian in Normal and 4.5-mile drive to State Farm Corporate Headquarters in Bloomington.
* Photos and floorplans shown may not represent all units within the building. * Additionally, any furnishings shown may not represent the specific furnishings included with the unit, if any.
(RLNE8038561)
Contact Details
Pet Details
Pet Policy
Small Dogs Allowed and Cats Allowed
Nearby Universities
Amenities
Floorplans
Description
101 W. Cypress Street - This extremely well-maintained ranch home has three bedrooms, two bathrooms, kitchen with a newer dishwasher, and large living room with a wood burning fireplace. The home has beautiful hardwood floors and a newer large bathroom which is handicapped accessible. The laundry room is on the main level and there is a washer and dryer in the home. The basement has an additional family room, third bedroom, and bathroom with a walkout door. There is a large 42-foot by 22-foot detached garage that is heated and well-insulated with 220-volt service which is ideal for storing vehicles, boats, motorcycles, or it can be used as a workshop. There is an additional 13-foot by 17-foot shed with a concrete floor and electricity. There is an additional lot that can be used and the property is adjacent to Constitutional Trail. The property is within the Unit 5 School District and conveniently located near shopping and dining in Normal. This home is about a 5-mile drive to Rivian in Normal and 4.5-mile drive to State Farm Corporate Headquarters in Bloomington.
* Photos and floorplans shown may not represent all units within the building. * Additionally, any furnishings shown may not represent the specific furnishings included with the unit, if any.
Availability
Now
Details
Fees
| Deposit | $1925.00 |





























