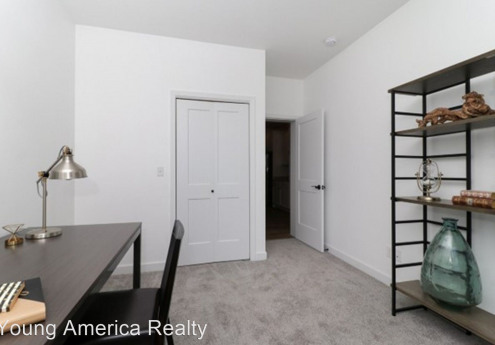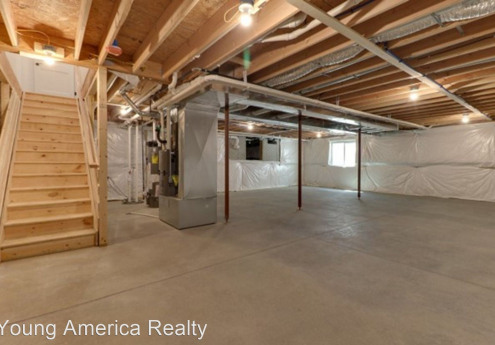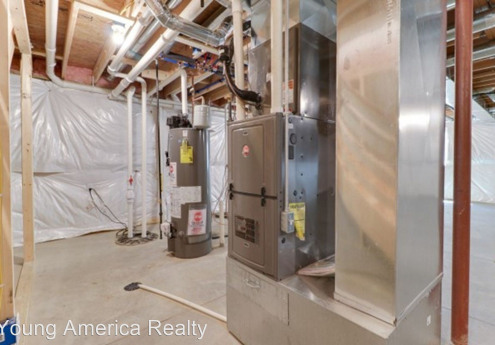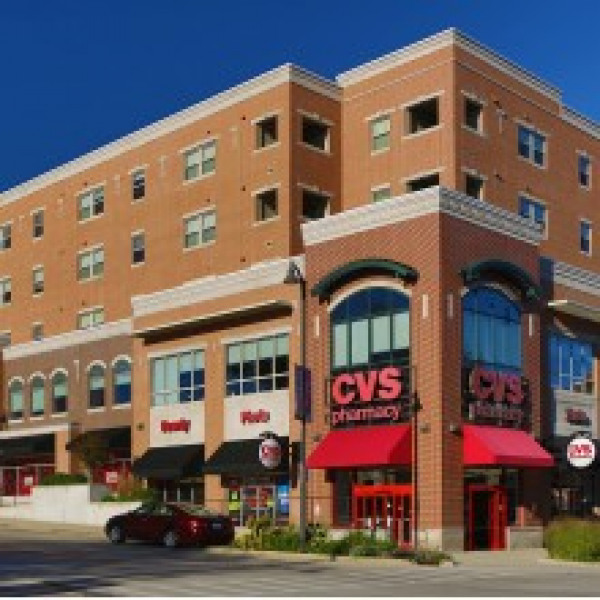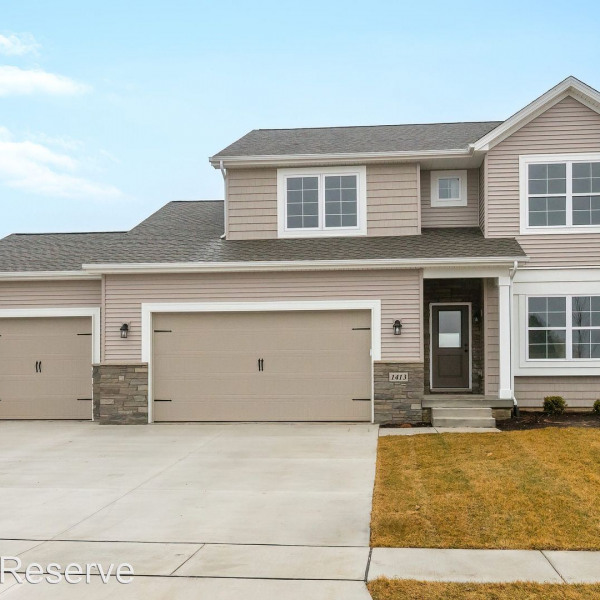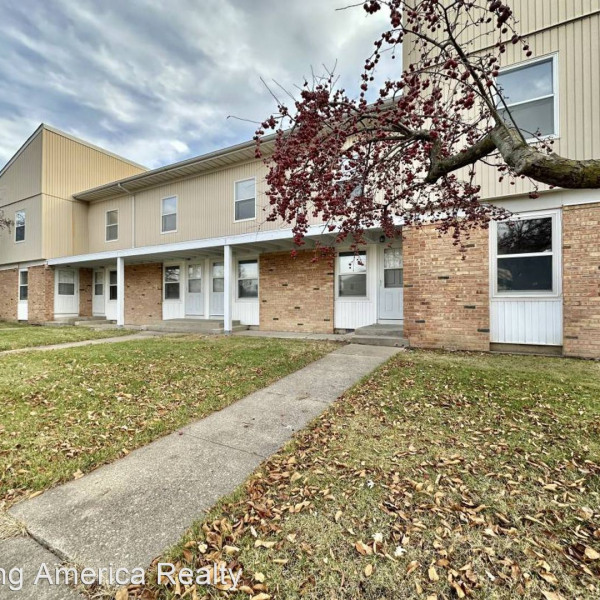1334 Monterey Pine Dr $2,599

Quick Facts
Description
Evergreen Villas - Move in by March 31, 2024 and pay only a $1,599 security deposit (i.e., $1,000 off the security deposit)!!!
*Offer valid for approved applicants with no conditions who move in prior to March 31, 2024.
New construction ranch home is now available in Evergreen Villas. A stunning two-bedroom, two-bathroom home with open floor plan highlighted by a large family room with gas fireplace and a beautiful kitchen. The kitchen is equipped with new GE appliances including a gas range, plenty of cabinet storage plus a large pantry cabinet, and an abundance of workspace and seating on the quartz countertops and large island. The primary bedroom has a walk-in closet and en suite bathroom with solid surface counters at a double vanity. Nine foot ceilings throughout the home plus luxury vinyl plank flooring in the kitchen, living/dining room, and hallways make this 1,475 square foot home feel spacious and luxurious with natural light from all sides of the home. Relax or entertain outside on your private covered patio. The basement is unfinished and adds additional storage space. The main floor laundry room is ready with wash-dryer hook-ups. No exterior maintenance is necessary as the homeowner’s association provides lawn care and snow removal. The home is within the Unit 5 School District and walking distance to Prairieland Elementary. A rent to own option is available. Resident is responsible for the monthly HOA fee ($185/month).
* Photos and floorplans shown may not represent all units within the building. * Additionally, any furnishings shown may not represent the specific furnishings included with the unit, if any.
No Pets Allowed
(RLNE8043631)
Contact Details
Pet Details
Nearby Universities
Amenities
Floorplans
Description
Evergreen Villas - Move in by March 31, 2024 and pay only a $1,599 security deposit (i.e., $1,000 off the security deposit)!!!
*Offer valid for approved applicants with no conditions who move in prior to March 31, 2024.
New construction ranch home is now available in Evergreen Villas. A stunning two-bedroom, two-bathroom home with open floor plan highlighted by a large family room with gas fireplace and a beautiful kitchen. The kitchen is equipped with new GE appliances including a gas range, plenty of cabinet storage plus a large pantry cabinet, and an abundance of workspace and seating on the quartz countertops and large island. The primary bedroom has a walk-in closet and en suite bathroom with solid surface counters at a double vanity. Nine foot ceilings throughout the home plus luxury vinyl plank flooring in the kitchen, living/dining room, and hallways make this 1,475 square foot home feel spacious and luxurious with natural light from all sides of the home. Relax or entertain outside on your private covered patio. The basement is unfinished and adds additional storage space. The main floor laundry room is ready with wash-dryer hook-ups. No exterior maintenance is necessary as the homeowner’s association provides lawn care and snow removal. The home is within the Unit 5 School District and walking distance to Prairieland Elementary. A rent to own option is available. Resident is responsible for the monthly HOA fee ($185/month).
* Photos and floorplans shown may not represent all units within the building. * Additionally, any furnishings shown may not represent the specific furnishings included with the unit, if any.
Availability
Now
Details
Fees
| Deposit | $2599.00 |










