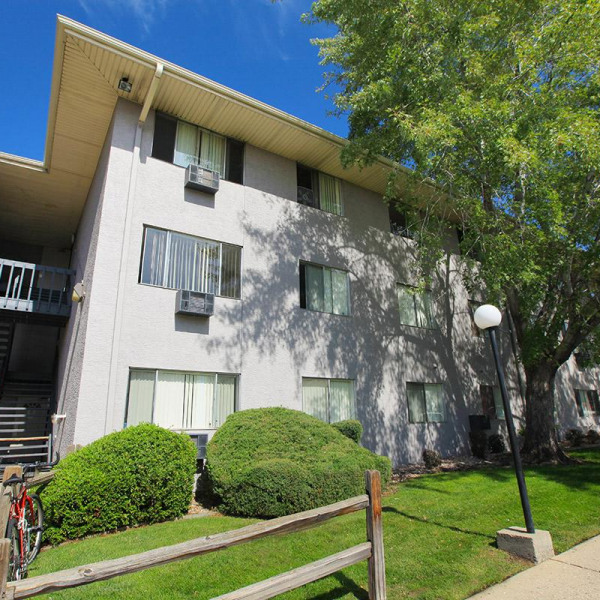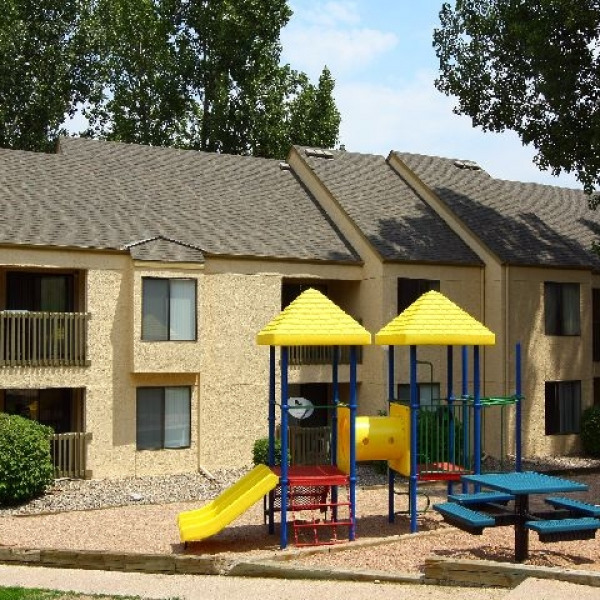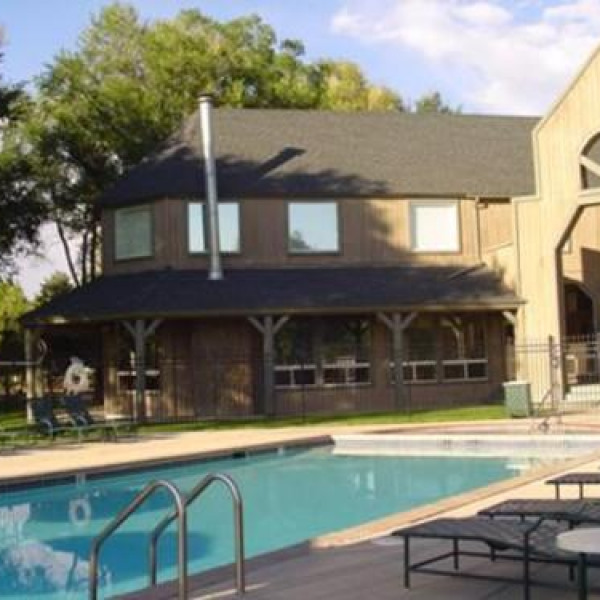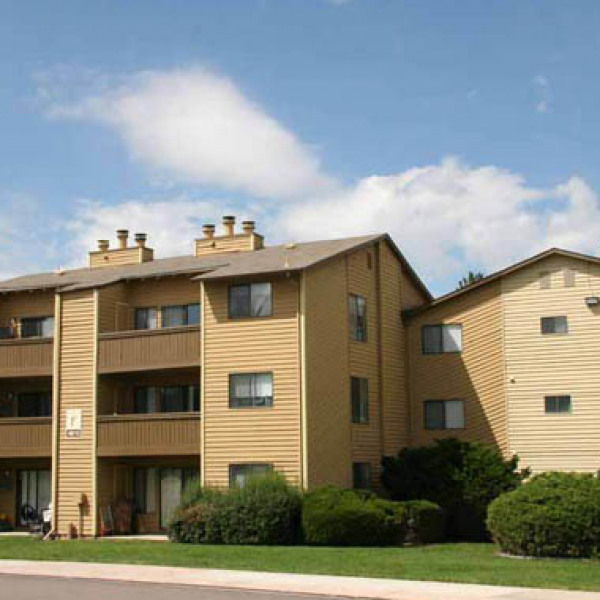5528 Cindy River Dr $2,195

Quick Facts
Description
5528 Cindy River Drive - This is a beautiful 3 bed 3 bath corner lot home. Large master with walk in closet, 5 piece bath with jetted tub. Has a loft that could be used as office or study. Family room & living room with gas fireplaces. Large kitchen with ample storage and island. Kitchen walks out to the large deck and large landscaped back yard. Unfinished basement perfect for storage.
Living Room- 12x14
Family Room- 13x16 Fireplace
Kitchen- 8x12
Dining Room- 8x12
Master B- U: 14x12
B2-U: 12x10
B3-U: 12x9
Cross Streets- Stetson Hills & Austin Bluffs
School District-11
A/C- Yes
W/D- Full size hookups (Not Included)
Dw, Ds, R, R/O
Unfinished basement
Backyard fenced
*Special Requirements
No pets allowed
No Pets Allowed
(RLNE8044963)
Contact Details
Pet Details
Amenities
Floorplans
Description
5528 Cindy River Drive - This is a beautiful 3 bed 3 bath corner lot home. Large master with walk in closet, 5 piece bath with jetted tub. Has a loft that could be used as office or study. Family room & living room with gas fireplaces. Large kitchen with ample storage and island. Kitchen walks out to the large deck and large landscaped back yard. Unfinished basement perfect for storage.
Living Room- 12x14
Family Room- 13x16 Fireplace
Kitchen- 8x12
Dining Room- 8x12
Master B- U: 14x12
B2-U: 12x10
B3-U: 12x9
Cross Streets- Stetson Hills & Austin Bluffs
School District-11
A/C- Yes
W/D- Full size hookups (Not Included)
Dw, Ds, R, R/O
Unfinished basement
Backyard fenced
*Special Requirements
No pets allowed
Availability
Now
Details
Fees
| Deposit | $2445.00 |













