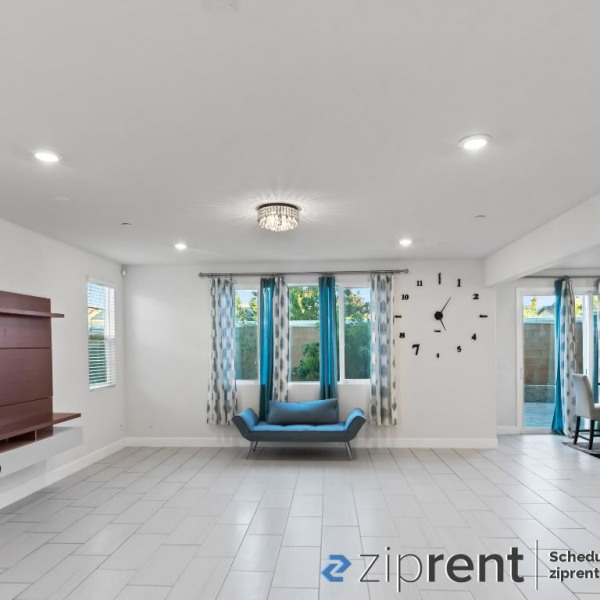1922 Cedar Falls Ave $4,095

Quick Facts
Description
1922 Cedar Falls Ave - Fabulous place to call home! Welcome to 1922 Cedar Falls Ave in Brentwood. This home offers a full bedroom with private bathroom downstairs. A perfect space for guest or in-laws. You don't have to sacrifice entertaining space in this home, with a full living room & formal dining room as well as a spacious kitchen with island and large family room filled with lots of natural light. Upstairs you will enjoy 4 additional bedrooms including a large primary suite with a large well appointed bathroom with soaking tub, separate shower, his & hers sinks & closets. The 3 additional bedrooms share a nice hall bathroom. There is a work from home office nook upstairs. The yards are low water and low maintenance so you don't need to spend weekends clipping and pruning. The home is a short walk to the community park, the trail and Pioneer Elementary School. You will love the Telsa Car Charging Station, Water Filter System and custom built in garage storage.
Tenants pay all utilities. No smoking. Minimum 12 month lease with option to renew.
Applicants must have good credit (680+) credit scores, income 3x the monthly rent, stable employment, good references, we will verify all information provided.
Renters insurance required.
No Pets Allowed
(RLNE8050503)
Contact Details
Pet Details
Nearby Universities
Amenities
Floorplans
Description
1922 Cedar Falls Ave - Fabulous place to call home! Welcome to 1922 Cedar Falls Ave in Brentwood. This home offers a full bedroom with private bathroom downstairs. A perfect space for guest or in-laws. You don't have to sacrifice entertaining space in this home, with a full living room & formal dining room as well as a spacious kitchen with island and large family room filled with lots of natural light. Upstairs you will enjoy 4 additional bedrooms including a large primary suite with a large well appointed bathroom with soaking tub, separate shower, his & hers sinks & closets. The 3 additional bedrooms share a nice hall bathroom. There is a work from home office nook upstairs. The yards are low water and low maintenance so you don't need to spend weekends clipping and pruning. The home is a short walk to the community park, the trail and Pioneer Elementary School. You will love the Telsa Car Charging Station, Water Filter System and custom built in garage storage.
Tenants pay all utilities. No smoking. Minimum 12 month lease with option to renew.
Applicants must have good credit (680+) credit scores, income 3x the monthly rent, stable employment, good references, we will verify all information provided.
Renters insurance required.
Availability
Now
Details
Fees
| Deposit | $6075.00 |



































































