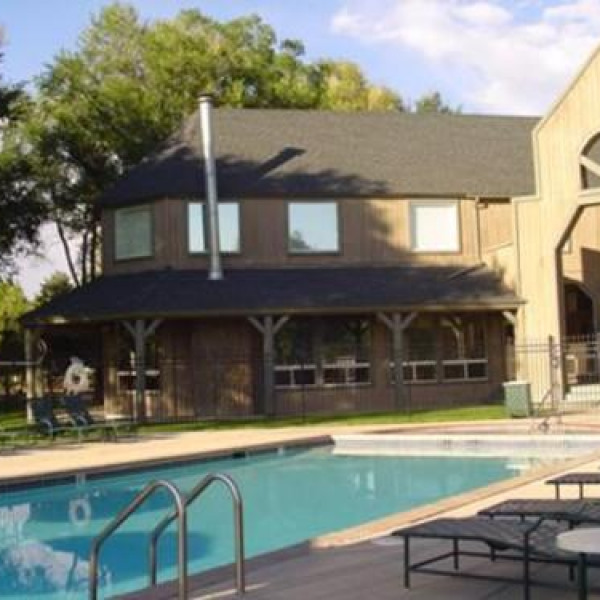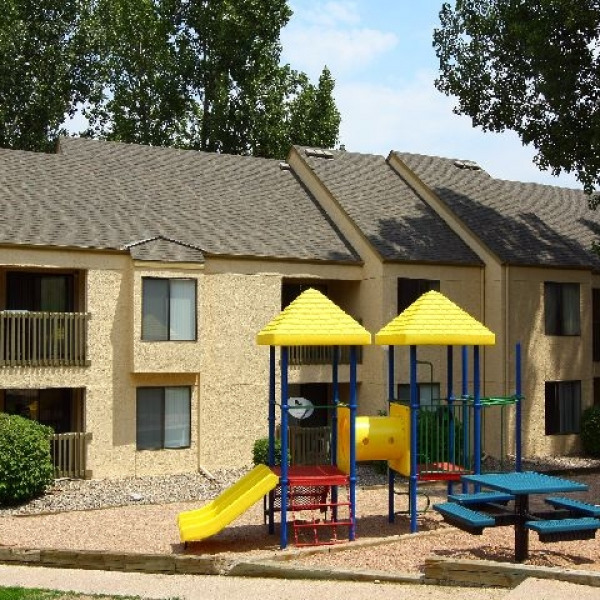6130 Harney Dr $3,400

Quick Facts
Description
Immaculate and Updated Home in Wolf Ranch - Stunning hickory wood floors greet you as you enter this home and continue throughout the main level. A formal living area with a window seat flows into the formal dining space with a pass through into the kitchen. The spacious kitchen comes complete with granite counters, a walk in pantry, a center island and stainless steel appliances to include a gas range. The eat in nook area off the kitchen leads into a family room with a gas fireplace and stone surround with a private office space with french doors. The main level of this home also boasts a large laundry room with storage and a 1/2 bath for guests. Patio doors lead you outside to the extended concrete patio and a large flat grassy fenced backyard. The fully finished basement has a large rec space, a full bathroom and bedroom. The upper level of this home has a large primary suite with attached 5 piece bath and a walk in closet. Three additional bedrooms and a full bath round out this home. The Wolf Ranch community has a lake, walking trails and playgrounds throughout the community as well as community gatherings such as concerts in the park. Easy access to the Powers corridor, and I-25 for an easy commute. No cats and dogs upon approval. For more information and an application, please visit https://springshomesforrent.com/available-rentals.
No Cats Allowed
(RLNE8050612)
Contact Details
Pet Details
Pet Policy
Small Dogs Allowed
Amenities
Floorplans
Description
Immaculate and Updated Home in Wolf Ranch - Stunning hickory wood floors greet you as you enter this home and continue throughout the main level. A formal living area with a window seat flows into the formal dining space with a pass through into the kitchen. The spacious kitchen comes complete with granite counters, a walk in pantry, a center island and stainless steel appliances to include a gas range. The eat in nook area off the kitchen leads into a family room with a gas fireplace and stone surround with a private office space with french doors. The main level of this home also boasts a large laundry room with storage and a 1/2 bath for guests. Patio doors lead you outside to the extended concrete patio and a large flat grassy fenced backyard. The fully finished basement has a large rec space, a full bathroom and bedroom. The upper level of this home has a large primary suite with attached 5 piece bath and a walk in closet. Three additional bedrooms and a full bath round out this home. The Wolf Ranch community has a lake, walking trails and playgrounds throughout the community as well as community gatherings such as concerts in the park. Easy access to the Powers corridor, and I-25 for an easy commute. No cats and dogs upon approval. For more information and an application, please visit https://springshomesforrent.com/available-rentals.
Availability
Now
Details
Fees
| Deposit | $3400.00 |


































