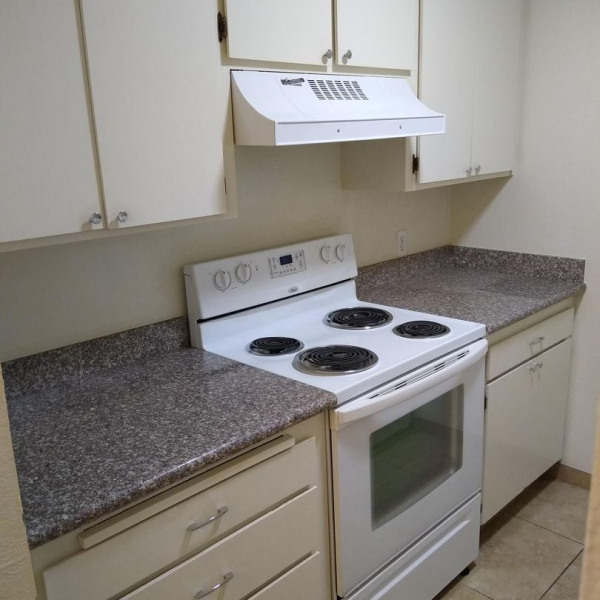16 Redwood Court $3,000

Quick Facts
Description
3 Bedroom 2 Bathroom Rincon Valley Townhome with Community Pool and Spa - This 2 story townhome is located in the Redwood Village community directly across the street from the Oliver's Market shopping center. It features 3 bedrooms 2 bathrooms and is just shy of 1,200 square feet. Through the front door and to your right is the kitchen which was refinished a few years ago and features updated countertops, electric stove, microwave, dishwasher and refrigerator (provided but not warranted). The living room is off the kitchen and features a sliding glass door to the small private patio area. There is also a small storage closet in the patio area. One carpeted bedroom is located on the main floor and shares a full hallway bathroom with stand up shower. Upstairs 2 carpeted bedrooms share a full hallway bathroom with dual vanity and tub/shower combo. Forced heat. Laundry closet located on the main floor with washer and dryer provided (not warranted). 1 covered carport space plus one additional uncovered parking space. Community pool and hot tub. Water and garbage included. Small Pet Negotiable (30lbs or under). 1 Year Lease (MT)
(RLNE8060432)
Contact Details
Pet Details
Nearby Universities
Floorplans
Description
3 Bedroom 2 Bathroom Rincon Valley Townhome with Community Pool and Spa - This 2 story townhome is located in the Redwood Village community directly across the street from the Oliver's Market shopping center. It features 3 bedrooms 2 bathrooms and is just shy of 1,200 square feet. Through the front door and to your right is the kitchen which was refinished a few years ago and features updated countertops, electric stove, microwave, dishwasher and refrigerator (provided but not warranted). The living room is off the kitchen and features a sliding glass door to the small private patio area. There is also a small storage closet in the patio area. One carpeted bedroom is located on the main floor and shares a full hallway bathroom with stand up shower. Upstairs 2 carpeted bedrooms share a full hallway bathroom with dual vanity and tub/shower combo. Forced heat. Laundry closet located on the main floor with washer and dryer provided (not warranted). 1 covered carport space plus one additional uncovered parking space. Community pool and hot tub. Water and garbage included. Small Pet Negotiable (30lbs or under). 1 Year Lease (MT)
Availability
Now
Details
Fees
| Deposit | $4500.00 |



















