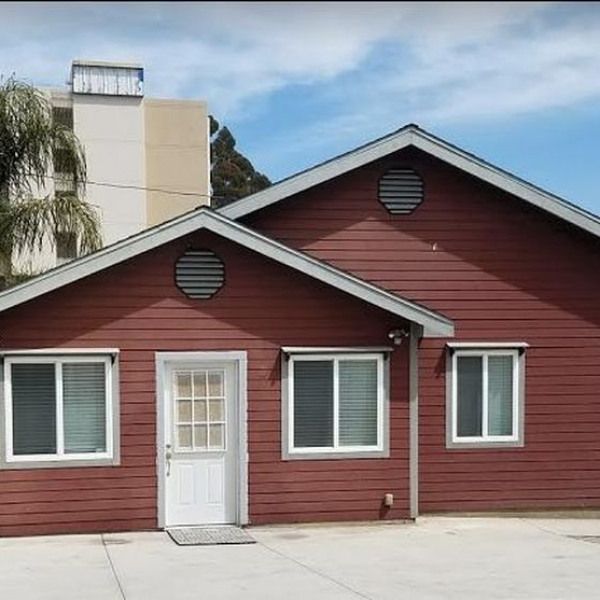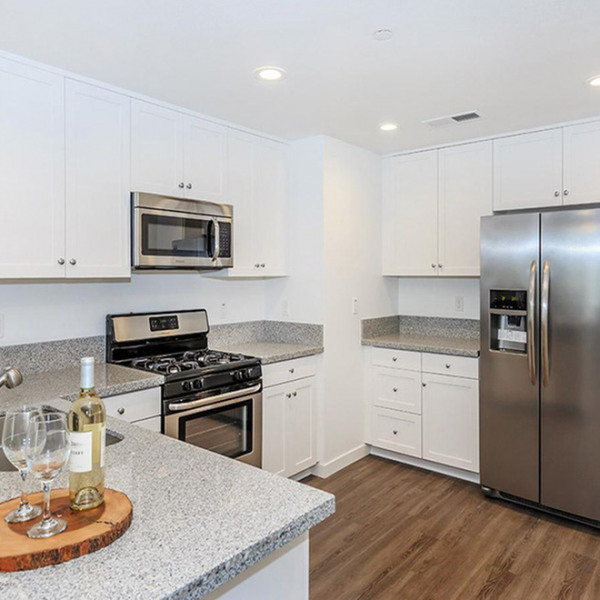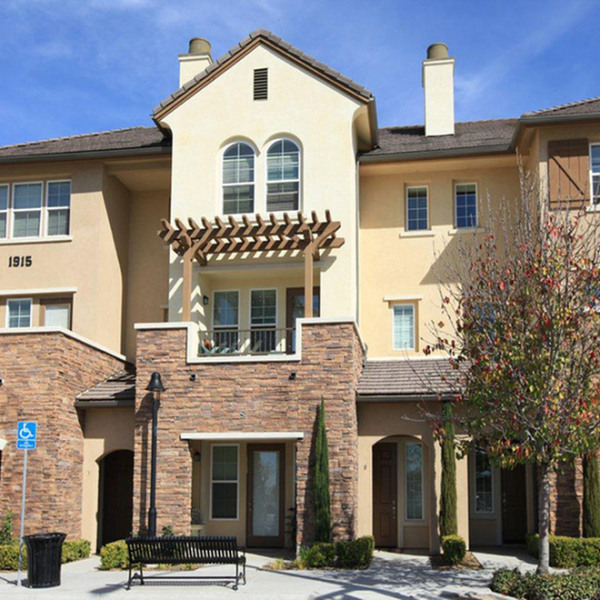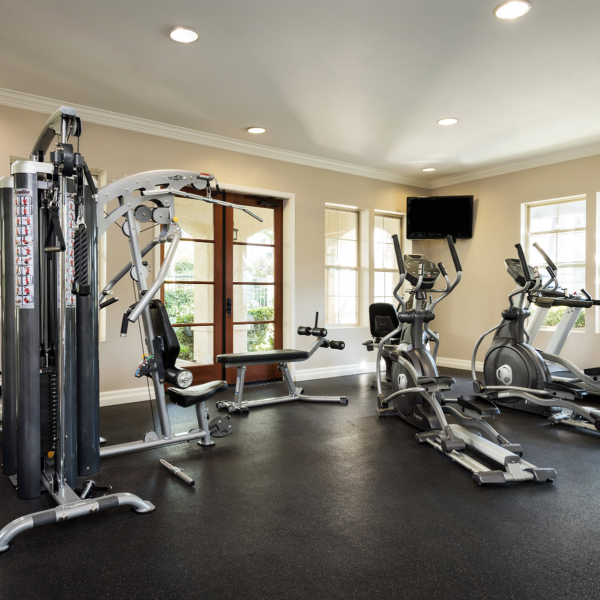1318 Stanislaus Dr $5,295

Quick Facts
Description
Elegantly Designed Home in Otay Ranch! - Come take a look at this beautiful almost 3000 square foot home in Otay Ranch! Just a short walk from Orchard park, Heritage park, as well as Heritage Elementary School. The curb appeal on this home is magnificent! The front of the home features an array of different materials, such as the brick walkways on either side of the home leading to the yard, white pebbles set in front of the beautiful groups of trees and bushes that compliment the freshly painted exterior nicely. The driveway is wide enough to accommodate up to 3 cars, as well as 2 more in the garage. Lastly, there is a small water fountain in front of the main door as a small finishing touch to accent the entryway.
Upon entering, you will notice the massive ceilings above the primary dining area with a low hanging chandelier that matches with the rest of the home. This area also features a secondary dining area, a small storage closet in front of the main door, as well as garage access. The kitchen is very open and has one of the largest kitchen islands you will see in a home, along with recently upgraded appliances. There is an abundance of cabinets and countertop space, along with a pantry under the stairs. The kitchen opens up to the living area, where you will find the gas fireplace and the optional TV. Down the hall, you will find the first full bathroom and the bedrooms right across from one another. One of the bedrooms also has a full bathroom, making it the perfect guest suite. The back yard is accessible through the kitchen via the sliding glass doors that let in tons of sunlight. Here you will find your covered patio, grille area, and the very spacious grass yard with plants lining the edges. Going up the stairs, there are indents in the walls that allow for decorations and family photos. Up here, you will find the loft area that has access to the balcony overlooking the driveway.
The master bedroom is one of the highlights of this home. Apart from being oversized, the master bath features a walk-in closet that connects from 2 doors on either side, built-in shelving, a walk-in shower, twin sinks, and the luxurious bath tub. The 4th bedroom sits next to the Laundry room, where you will have space to hook up your own washer and dryer. Right next door is the 4th full bathroom for easy access from either of the bedrooms or the loft. Bedroom 5 is a good size, and also offers access to the balcony. This is not a home that you want to miss out on, come make this property your own and inquire now!
No washer/dryer, hook-ups included. Cats and dogs under 30 lbs only. Tenants responsible for keeping up with landscaping. TV in the living room is optional. Inquire now to schedule a showing.
Applicant MINIMUM Requirements (meeting these requirements does not guarantee a lease):
600+ minimum credit score
Debt to income maximum 45%
Collections on a case-by-case basis
Household monthly income at least 2.5x monthly rent
Move-in minimum of 7 days
All rent payments to be made automatically through ACH
Alan Ortiz
District Manager
(619)-227-3532
DRE# 02127326
Durante and Rich Real Estate
(RLNE8062503)
Contact Details
Pet Details
Pet Policy
Small Dogs Allowed and Cats Allowed
Nearby Universities
Amenities
Floorplans
Description
Elegantly Designed Home in Otay Ranch! - Come take a look at this beautiful almost 3000 square foot home in Otay Ranch! Just a short walk from Orchard park, Heritage park, as well as Heritage Elementary School. The curb appeal on this home is magnificent! The front of the home features an array of different materials, such as the brick walkways on either side of the home leading to the yard, white pebbles set in front of the beautiful groups of trees and bushes that compliment the freshly painted exterior nicely. The driveway is wide enough to accommodate up to 3 cars, as well as 2 more in the garage. Lastly, there is a small water fountain in front of the main door as a small finishing touch to accent the entryway.
Upon entering, you will notice the massive ceilings above the primary dining area with a low hanging chandelier that matches with the rest of the home. This area also features a secondary dining area, a small storage closet in front of the main door, as well as garage access. The kitchen is very open and has one of the largest kitchen islands you will see in a home, along with recently upgraded appliances. There is an abundance of cabinets and countertop space, along with a pantry under the stairs. The kitchen opens up to the living area, where you will find the gas fireplace and the optional TV. Down the hall, you will find the first full bathroom and the bedrooms right across from one another. One of the bedrooms also has a full bathroom, making it the perfect guest suite. The back yard is accessible through the kitchen via the sliding glass doors that let in tons of sunlight. Here you will find your covered patio, grille area, and the very spacious grass yard with plants lining the edges. Going up the stairs, there are indents in the walls that allow for decorations and family photos. Up here, you will find the loft area that has access to the balcony overlooking the driveway.
The master bedroom is one of the highlights of this home. Apart from being oversized, the master bath features a walk-in closet that connects from 2 doors on either side, built-in shelving, a walk-in shower, twin sinks, and the luxurious bath tub. The 4th bedroom sits next to the Laundry room, where you will have space to hook up your own washer and dryer. Right next door is the 4th full bathroom for easy access from either of the bedrooms or the loft. Bedroom 5 is a good size, and also offers access to the balcony. This is not a home that you want to miss out on, come make this property your own and inquire now!
No washer/dryer, hook-ups included. Cats and dogs under 30 lbs only. Tenants responsible for keeping up with landscaping. TV in the living room is optional. Inquire now to schedule a showing.
Applicant MINIMUM Requirements (meeting these requirements does not guarantee a lease):
600+ minimum credit score
Debt to income maximum 45%
Collections on a case-by-case basis
Household monthly income at least 2.5x monthly rent
Move-in minimum of 7 days
All rent payments to be made automatically through ACH
Alan Ortiz
District Manager
(619)-227-3532
DRE# 02127326
Durante and Rich Real Estate
Availability
Now
Details
Fees
| Deposit | $5295.00 |
























