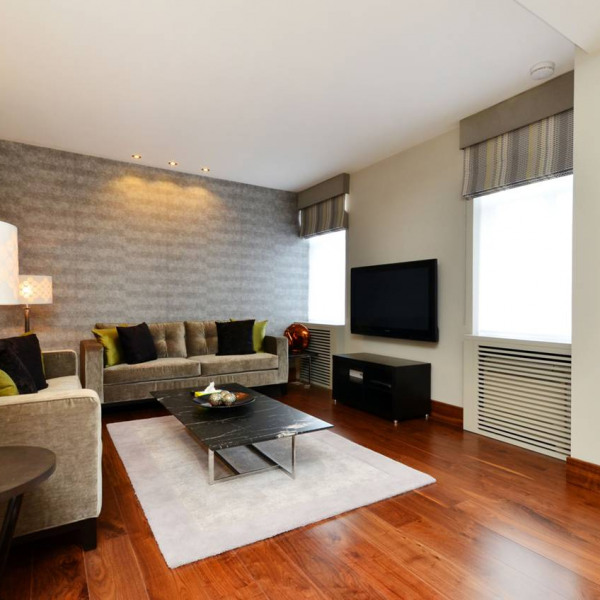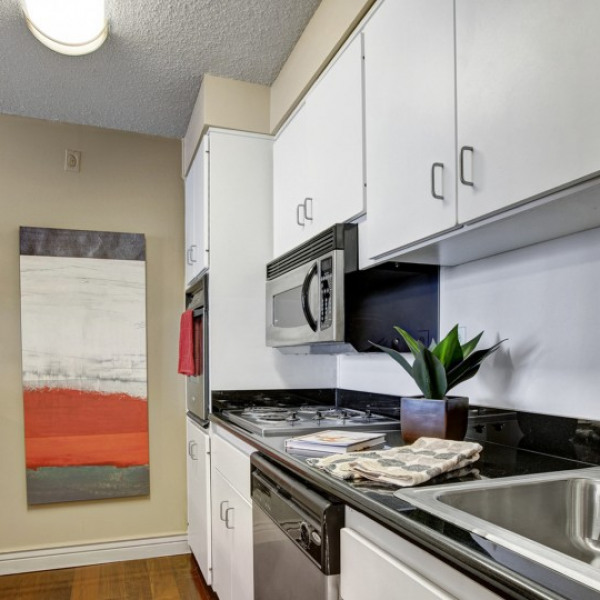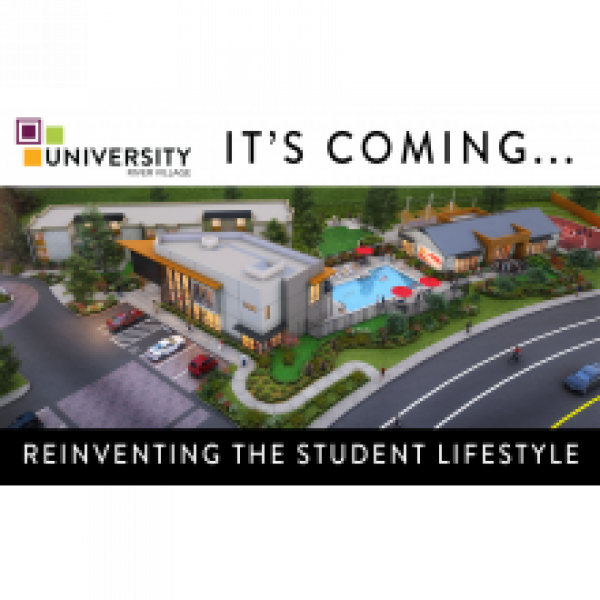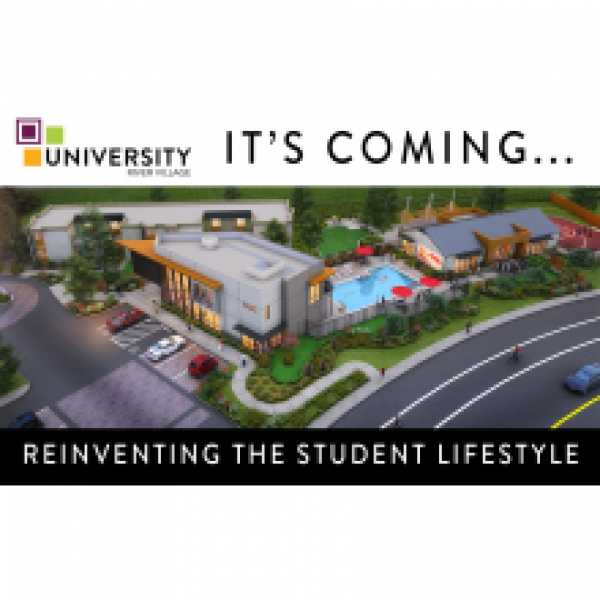361 Unity Circle $2,395

Quick Facts
Description
Coming Soon! 3 bedroom with 2.5 baths home with large bonus room - Come home to this Beautiful 3 bedroom 2.5 bath home with large bonus room on the upper floor. This home built in 2003 with over 2043 sq feet is perfect for entertaining. The open floor plan includes formal living room, formal dining room, family room with fireplace, and den/office. Large kitchen opens to nook dining area. Kitchen offers plenty of counter space, lots of storage cabinets. Appliances include: Gas stove, Dishwasher and Microwave. There is a separate eat in area. The large island offers additional seating. The Spacious primary bathroom includes full bathroom with dual sinks, separate shower, and soaking tub. There is an upstairs laundry room with additional storage cabinets.
Resident pays $200.00 for water, sewer, and garbage. *Bonus Amenity Included* A portion of the residents total monthly amount due will be used to have HVAC filters delivered to their doorstep under the Utility & Maintenance Reduction Program. This saves 5-15% on your energy bill and helps ensure a clean, healthy living environment.
To qualify you will need to good credit, 2 years favorable rental history, or home ownership, and make 3 times the rent in gross income. A bankruptcy must be discharged at least 3 years.
Hurry this home won't last.
This home does require an approved application prior to viewing.
Sacramento Delta Property Management, Inc.
DRE#01044388
(RLNE8071310)
Contact Details
Pet Details
Amenities
Floorplans
Description
Coming Soon! 3 bedroom with 2.5 baths home with large bonus room - Come home to this Beautiful 3 bedroom 2.5 bath home with large bonus room on the upper floor. This home built in 2003 with over 2043 sq feet is perfect for entertaining. The open floor plan includes formal living room, formal dining room, family room with fireplace, and den/office. Large kitchen opens to nook dining area. Kitchen offers plenty of counter space, lots of storage cabinets. Appliances include: Gas stove, Dishwasher and Microwave. There is a separate eat in area. The large island offers additional seating. The Spacious primary bathroom includes full bathroom with dual sinks, separate shower, and soaking tub. There is an upstairs laundry room with additional storage cabinets.
Resident pays $200.00 for water, sewer, and garbage. *Bonus Amenity Included* A portion of the residents total monthly amount due will be used to have HVAC filters delivered to their doorstep under the Utility & Maintenance Reduction Program. This saves 5-15% on your energy bill and helps ensure a clean, healthy living environment.
To qualify you will need to good credit, 2 years favorable rental history, or home ownership, and make 3 times the rent in gross income. A bankruptcy must be discharged at least 3 years.
Hurry this home won't last.
This home does require an approved application prior to viewing.
Sacramento Delta Property Management, Inc.
DRE#01044388
Availability
Now
Details
Fees
| Deposit | $2495.00 |






