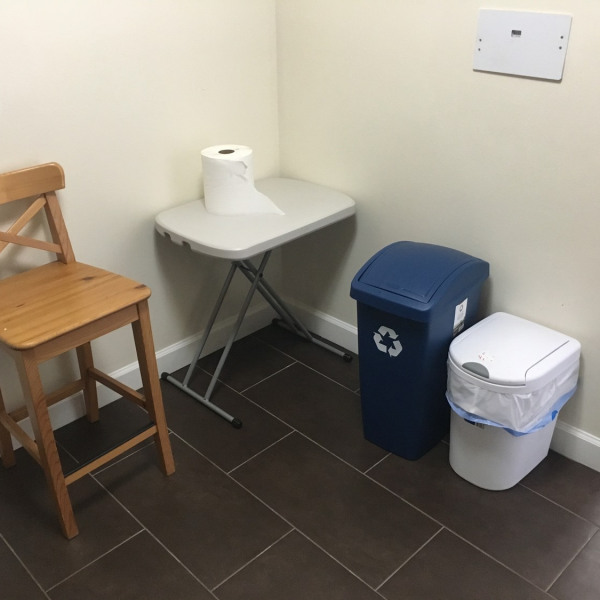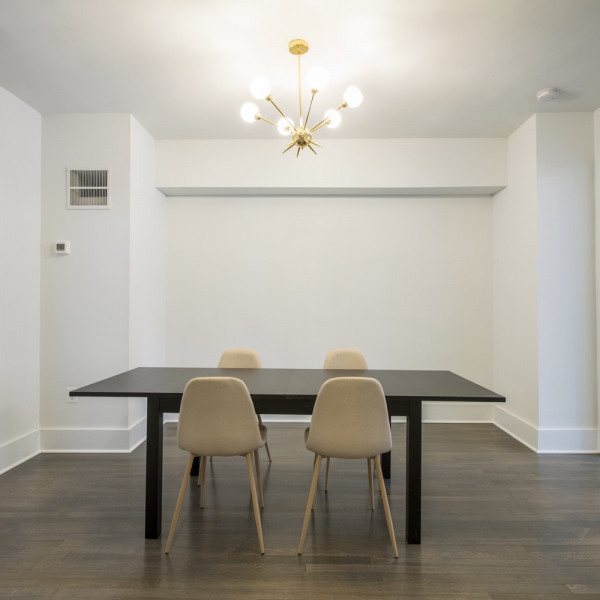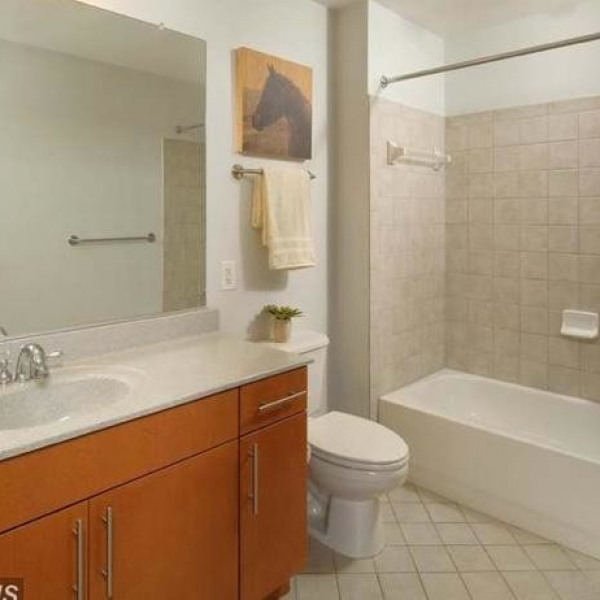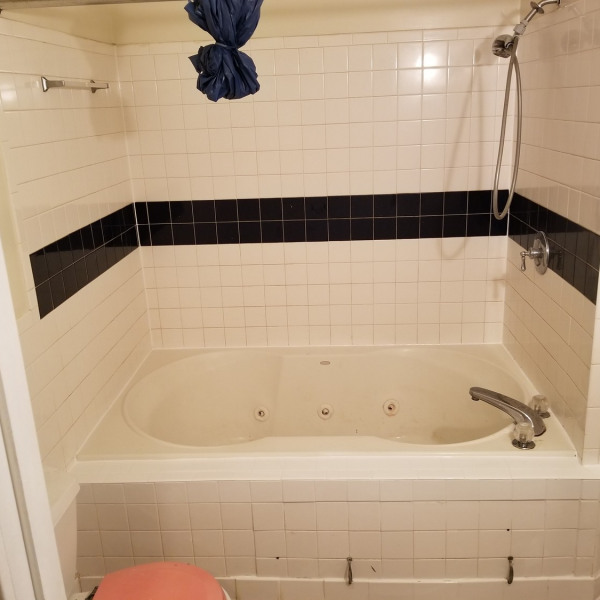4114 Stanford St $6,400

Quick Facts
Description
Gorgeous 3 Bedroom/3.5 Bathroom Home in Chevy Chase! - Prepare to Fall in Love! This fabulous multi level residence is located within Chevy Chase's most exclusive neighborhood, with street after street of mature trees and lush landscaping, it feels like the suburbs, but is just blocks from downtown Chevy Chase, Bethesda and all the shopping, dining, entertainment and transit options you could desire. The home features a nicely situated driveway on the right side of the home with plenty of room for several cars. With over 2,714 total square feet, this home is perfection throughout, with spacious and updated living spaces accented by brand new Silhouette blinds on the windows, rich hardwood floors, custom recessed lighting and a numerous array of built ins including a built-in desk in the kitchen area, double built in drawers in the dining area. The Gourmet Kitchen features stunning stainless steel appliances, rich cabinetry, gorgeous Granite Counters and Island, designer pendant lights and an enormous amount of cabinetry to store all your favorite dishes and glasswear. Enjoy a quick breakfast at the granite counter island or sit down to a formal dinner in the fabulous dining areas, thoughtfully separated from the Living Room by a fireplace surrounded by white marble and an inviting mantel. A powder room is located at the end of the kitchen area. The Dining Area features huge sunny windows and a unique alcove window for maximum light. The Dining Room opens out to a wonderfully private back deck and flagstone patio surrounded by a fenced backyard with custom landscaping and plantings, perfect to relax after a busy day at work. Upstairs, on the second level, a huge Master Bedroom awaits, covered with hardwood floors and a large bathroom, several closets and tons of additional built ins for even the most impressive wardrobe. The Master Bathroom features a modern vanity with double sink, custom-built stand-up shower with designer tile and a unique pebbled floor. The second bedroom sits just down the hall from the Master Bedroom on the second level. The third bedroom is located on the third loft level and features its own full bathroom, built in bookshelves, sunny skylights and an extra wide built in sitting area. The Basement is fully finished and features a large, open living area, bonus room or office and a full bathroom. Just minutes from NIH, Bethesda Naval Hospital, Walter Reed, Marriott Headquarters and 495. Close to the Friendship Heights and Bethesda Metro. No Pets Please. This home is available for 12 months only. Landscaping Included in Monthly Rent. EMAIL Courtney@premieremanagementco.com to Apply!
(RLNE8071315)
Contact Details
Pet Details
Floorplans
Description
Gorgeous 3 Bedroom/3.5 Bathroom Home in Chevy Chase! - Prepare to Fall in Love! This fabulous multi level residence is located within Chevy Chase's most exclusive neighborhood, with street after street of mature trees and lush landscaping, it feels like the suburbs, but is just blocks from downtown Chevy Chase, Bethesda and all the shopping, dining, entertainment and transit options you could desire. The home features a nicely situated driveway on the right side of the home with plenty of room for several cars. With over 2,714 total square feet, this home is perfection throughout, with spacious and updated living spaces accented by brand new Silhouette blinds on the windows, rich hardwood floors, custom recessed lighting and a numerous array of built ins including a built-in desk in the kitchen area, double built in drawers in the dining area. The Gourmet Kitchen features stunning stainless steel appliances, rich cabinetry, gorgeous Granite Counters and Island, designer pendant lights and an enormous amount of cabinetry to store all your favorite dishes and glasswear. Enjoy a quick breakfast at the granite counter island or sit down to a formal dinner in the fabulous dining areas, thoughtfully separated from the Living Room by a fireplace surrounded by white marble and an inviting mantel. A powder room is located at the end of the kitchen area. The Dining Area features huge sunny windows and a unique alcove window for maximum light. The Dining Room opens out to a wonderfully private back deck and flagstone patio surrounded by a fenced backyard with custom landscaping and plantings, perfect to relax after a busy day at work. Upstairs, on the second level, a huge Master Bedroom awaits, covered with hardwood floors and a large bathroom, several closets and tons of additional built ins for even the most impressive wardrobe. The Master Bathroom features a modern vanity with double sink, custom-built stand-up shower with designer tile and a unique pebbled floor. The second bedroom sits just down the hall from the Master Bedroom on the second level. The third bedroom is located on the third loft level and features its own full bathroom, built in bookshelves, sunny skylights and an extra wide built in sitting area. The Basement is fully finished and features a large, open living area, bonus room or office and a full bathroom. Just minutes from NIH, Bethesda Naval Hospital, Walter Reed, Marriott Headquarters and 495. Close to the Friendship Heights and Bethesda Metro. No Pets Please. This home is available for 12 months only. Landscaping Included in Monthly Rent. EMAIL Courtney@premieremanagementco.com to Apply!
Availability
Now
Details
Fees
| Deposit | $6400.00 |

































