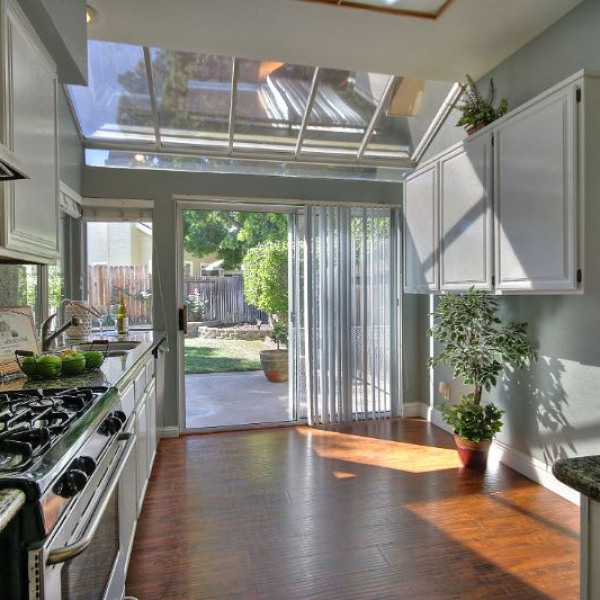2135 Rheem Drive $3,450

Quick Facts
Description
- Freshly painted two story 3-bedroom 2.5 bath 1350 SF townhouse with attached 2-car garage. Located close to BART, I-580, retail, grocery shopping and parks.
- Living room with vaulted ceilings, wood burning fireplace, lots of natural light, open to the kitchen. Large closet with deep shelving (pantry or extra storage). 1/2 bath down.
-Kitchen with dining nook, refrigerator, range, microwave, garbage disposal, dishwasher and breakfast bar.
- Laminate flooring/tile downstairs, carpet upstairs.
- All 3 bedrooms and 2 full baths upstairs including the primary bedroom suite, dual closets.
- Two-car attached garage is newly painted, laundry hookups (no machines).
- Central heat & air conditioning.
- Fenced back yard with paver patio and artificial turf with planted border.
- Pets considered with owner approval, 'pet resume,' and additional deposit (limit 1 pet).
- Within #1 school district! Mohr Elementary School, Harvest Park Middle School, Amador Valley High School (tenant to verify).
Lease Terms:
- Tenant is responsible for utilities and garbage service.
- 1year lease
- 2.5 times rent as household income
- 700+ credit with no collections, repeat late payments or evictions
- 1 month rent and deposit ($3450) due at lease signing
- 100,000+ renters liability coverage policy required
- Pets considered upon owner approval with 'pet resume' and additional deposit (limit 1)
Application: https://www.hemlane.com/listings/2135-rheem-drive-pleasanton-ca-94588/575712a1-c93a-426f-87ae-e12ed8de4a3c
(RLNE8072642)
Contact Details
Pet Details
Pet Policy
Cats Allowed and Small Dogs Allowed
Nearby Universities
Amenities
Floorplans
Availability
Now
Details
Fees
| Deposit | $3450.00 |






























