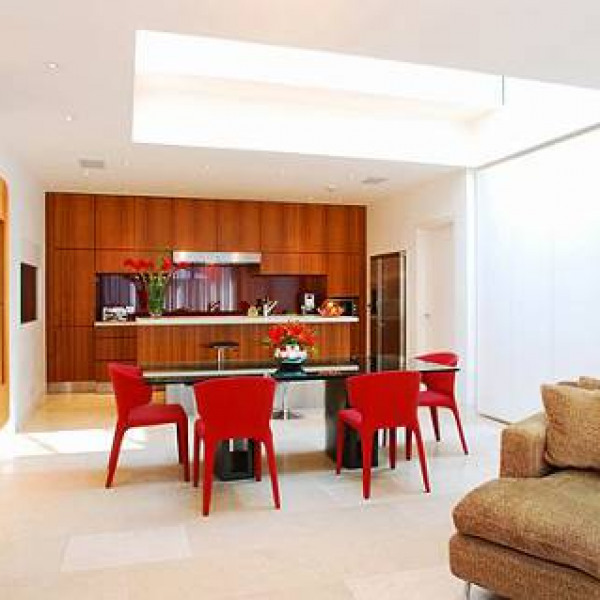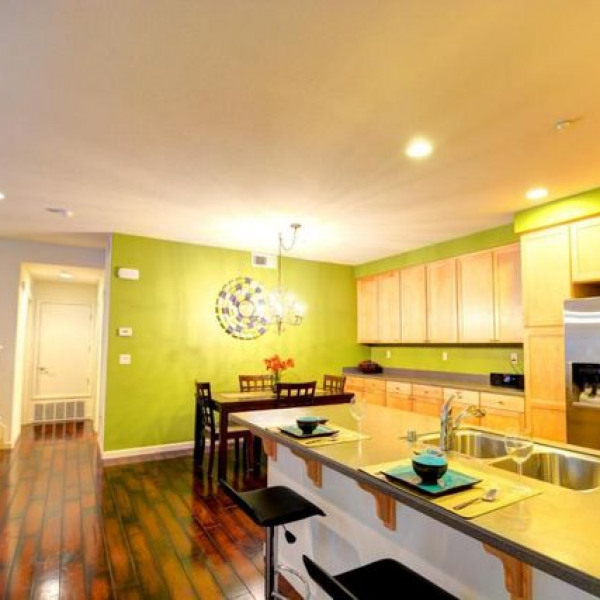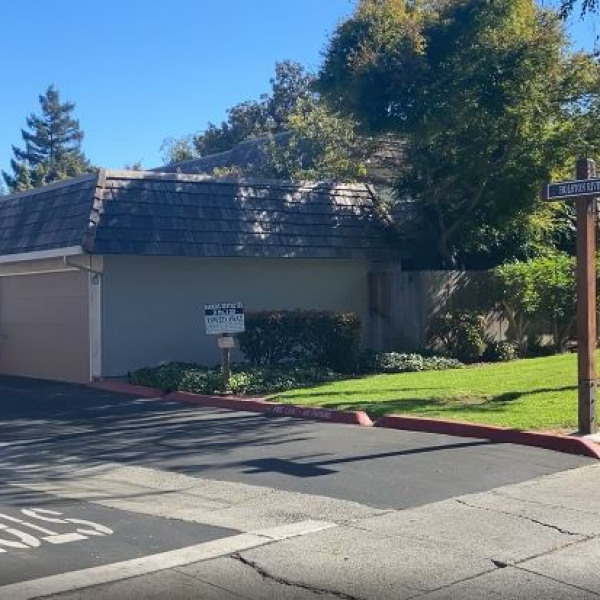4719 Durango River Court $4,000

Quick Facts
Description
4 Bedroom Townhouse with Backyard and Garage - In the Tanglewood Homeowner's Association, a low-density townhome community featuring abundant and wide green space, mature trees, olympic-size pool, kiddie pool, and clubhouse, this two-story, four-bedroom townhome combines privacy and practicality. Spacious and open living room, dining area and kitchen with luxury vinyl plank on the bottom floor. Stainless steel refrigerator, oven/stove combo, and over-the-range microwave. Private backyard patio with low maintenance landscaping and access to private two-car garage. Carpeted bedrooms; primary suite includes step-in shower; upstairs hall bath features shower-over-tub. Downstairs half-bath. In-unit laundry room with washer and dryer provided. Central heat and air conditioning.
About a half-mile to Leif Erikson Park. About 0.7 miles to San Jose Public Library Pearl Avenue Branch. About 0.8 miles to Branham VTA Light Rail Station, with easy vehicle access to 87 freeway and Almaden Expressway. Multiple shopping centers, including Oakridge Mall, Almaden Plaza, and Almaden Ranch, within a 1.5 mile radius. Nearby grocery options (as of May 2023) include Sprouts, Trader Joe's, Walmart, Whole Foods, Safeway, Costco, and more.
About 0.9 miles to Terrell Elementary School, 1.4 miles to John Muir Middle School, 1.1 miles to Gunderson High School. (Please note: prospective renters basing housing decisions on public schools are advised to confirm enrollment opportunities by contacting San Jose Unified School District prior to paying security deposit.) About 0.6 miles to Holy Family School.
1-year lease
renter's insurance required
tenant pays utilities
sorry, no smoking
pets negotiable
professionally managed by 408 Rental Management (DRE #02049881)
shown by appointment; please do not disturb current occupant
schedule showing or submit application at www.408rental.com
(RLNE8075822)
Contact Details
Pet Details
Floorplans
Description
4 Bedroom Townhouse with Backyard and Garage - In the Tanglewood Homeowner's Association, a low-density townhome community featuring abundant and wide green space, mature trees, olympic-size pool, kiddie pool, and clubhouse, this two-story, four-bedroom townhome combines privacy and practicality. Spacious and open living room, dining area and kitchen with luxury vinyl plank on the bottom floor. Stainless steel refrigerator, oven/stove combo, and over-the-range microwave. Private backyard patio with low maintenance landscaping and access to private two-car garage. Carpeted bedrooms; primary suite includes step-in shower; upstairs hall bath features shower-over-tub. Downstairs half-bath. In-unit laundry room with washer and dryer provided. Central heat and air conditioning.
About a half-mile to Leif Erikson Park. About 0.7 miles to San Jose Public Library Pearl Avenue Branch. About 0.8 miles to Branham VTA Light Rail Station, with easy vehicle access to 87 freeway and Almaden Expressway. Multiple shopping centers, including Oakridge Mall, Almaden Plaza, and Almaden Ranch, within a 1.5 mile radius. Nearby grocery options (as of May 2023) include Sprouts, Trader Joe's, Walmart, Whole Foods, Safeway, Costco, and more.
About 0.9 miles to Terrell Elementary School, 1.4 miles to John Muir Middle School, 1.1 miles to Gunderson High School. (Please note: prospective renters basing housing decisions on public schools are advised to confirm enrollment opportunities by contacting San Jose Unified School District prior to paying security deposit.) About 0.6 miles to Holy Family School.
1-year lease
renter's insurance required
tenant pays utilities
sorry, no smoking
pets negotiable
professionally managed by 408 Rental Management (DRE #02049881)
shown by appointment; please do not disturb current occupant
schedule showing or submit application at www.408rental.com
Availability
Now
Details
Fees
| Deposit | $4500.00 |
















