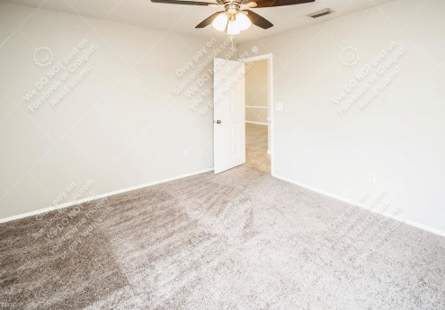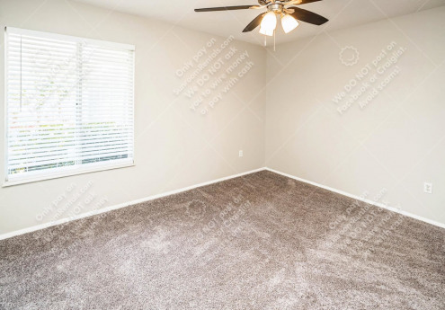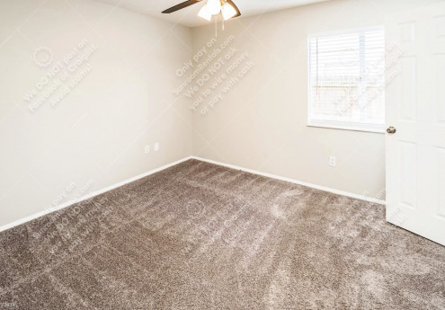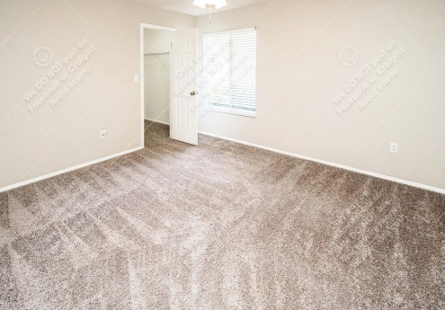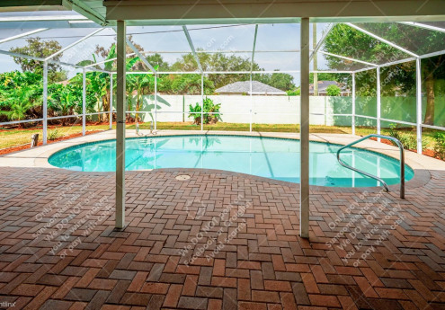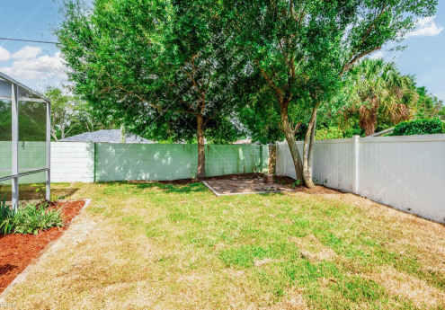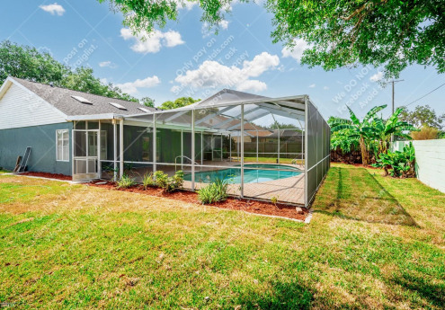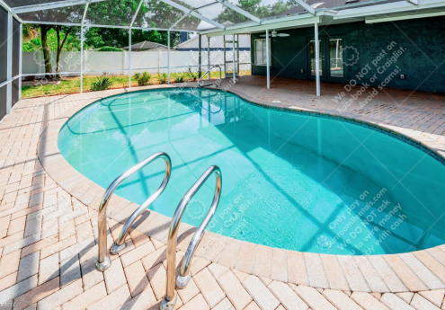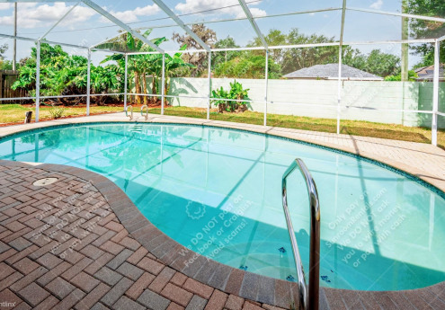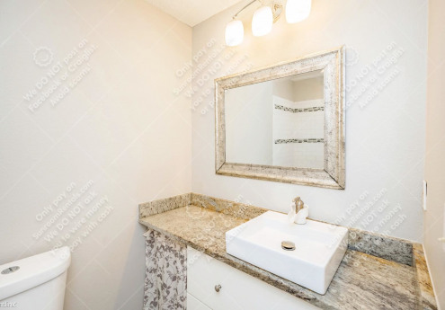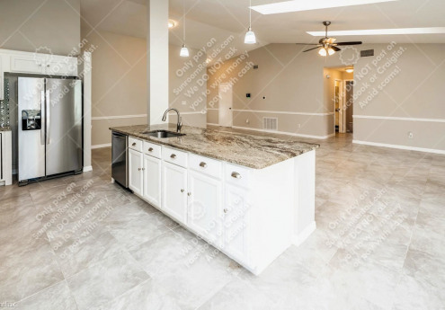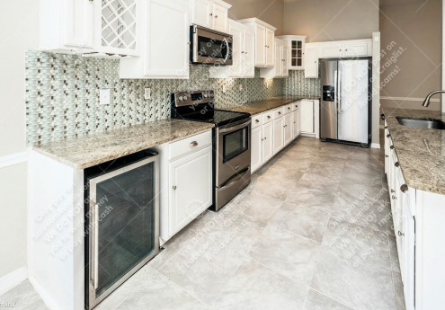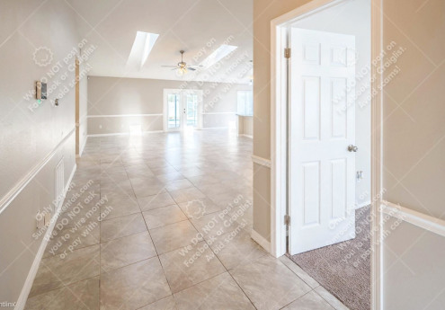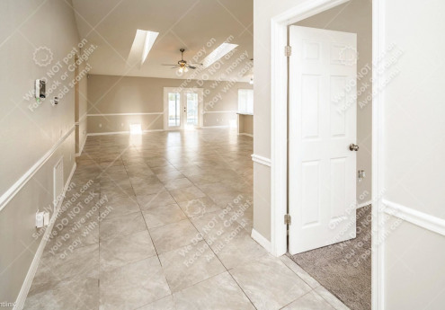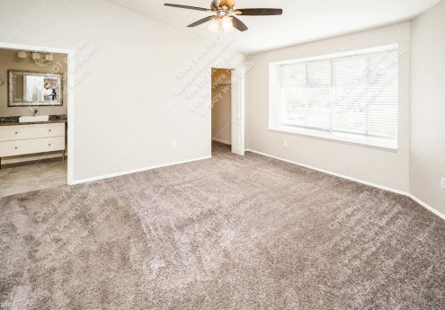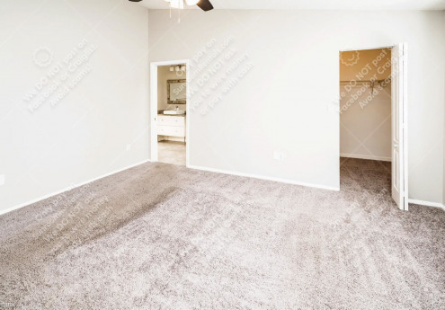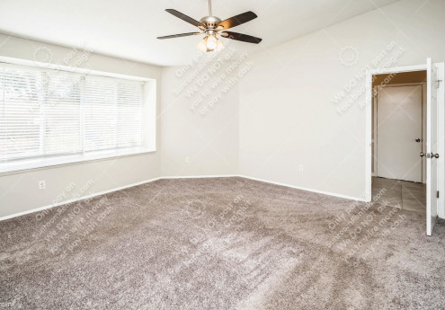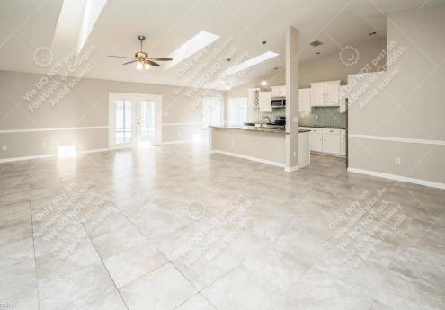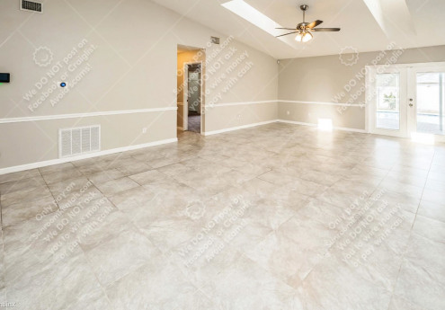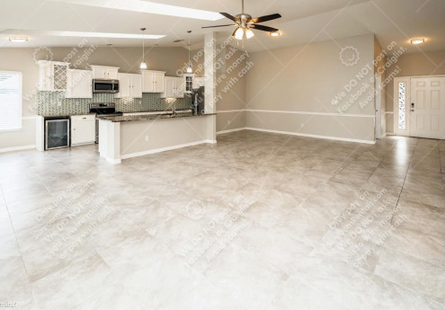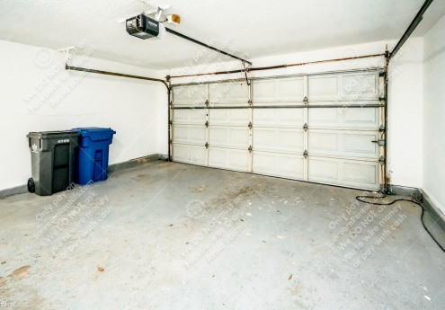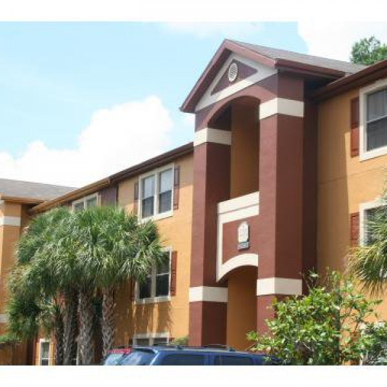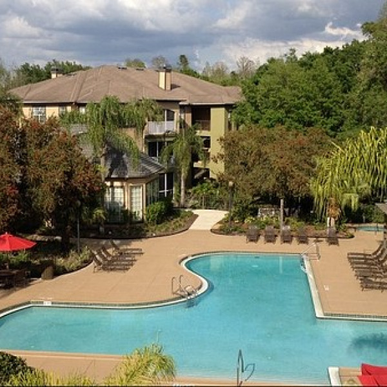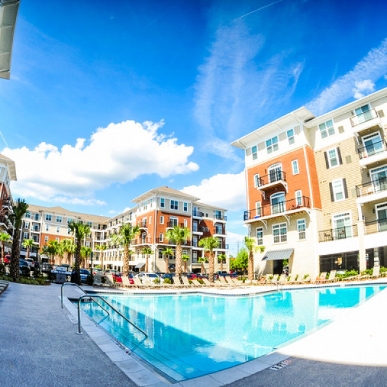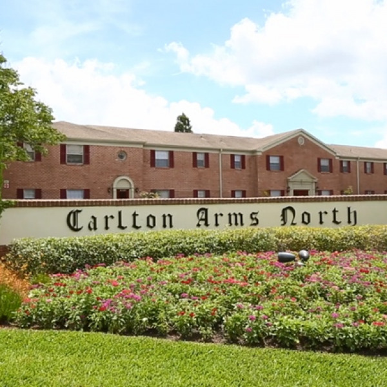2103 Darlington Oak Dr $2,300

Quick Facts
Description
Beautiful 3 bedrooms, 2-bath home in Seffner, FL is now available for lease! With 1,636 sqft of living space and a double-car garage, this home will exceed your living expectations!
This home offers fresh neutral paint, beautiful tile flooring, high, 9ft ceilings, bright windows, and a skylight in the living area! This open floor plan is perfect for entertaining!
The kitchen offers all electric appliances, white cabinetry with modern fixtures, and granite countertops with plenty of counter space! The large center island opens to the living room and designated dining area! With easy access to the outside patio!
The primary bedroom is located away from the other 2 bedrooms and includes a large walk-in closet and a spa-like ensuite bathroom! The remaining 2 bedrooms are located on the other side of the home with spacious closets and 1 full bathroom!
Step outdoors to your private covered pool and patio! Enclosed inside a privacy fence, this space is perfect for entertaining!
Tour and apply today! Priced to lease quickly!
(RLNE8076120)
Contact Details
Pet Details
Pet Policy
Cats Allowed and Small Dogs Allowed
Nearby Universities
Amenities
Floorplans
Description
Beautiful 3 bedrooms, 2-bath home in Seffner, FL is now available for lease! With 1,636 sqft of living space and a double-car garage, this home will exceed your living expectations!
This home offers fresh neutral paint, beautiful tile flooring, high, 9ft ceilings, bright windows, and a skylight in the living area! This open floor plan is perfect for entertaining!
The kitchen offers all electric appliances, white cabinetry with modern fixtures, and granite countertops with plenty of counter space! The large center island opens to the living room and designated dining area! With easy access to the outside patio!
The primary bedroom is located away from the other 2 bedrooms and includes a large walk-in closet and a spa-like ensuite bathroom! The remaining 2 bedrooms are located on the other side of the home with spacious closets and 1 full bathroom!
Step outdoors to your private covered pool and patio! Enclosed inside a privacy fence, this space is perfect for entertaining!
Tour and apply today! Priced to lease quickly!
Availability
Now
Details
Fees
| Deposit | $2300.00 |


