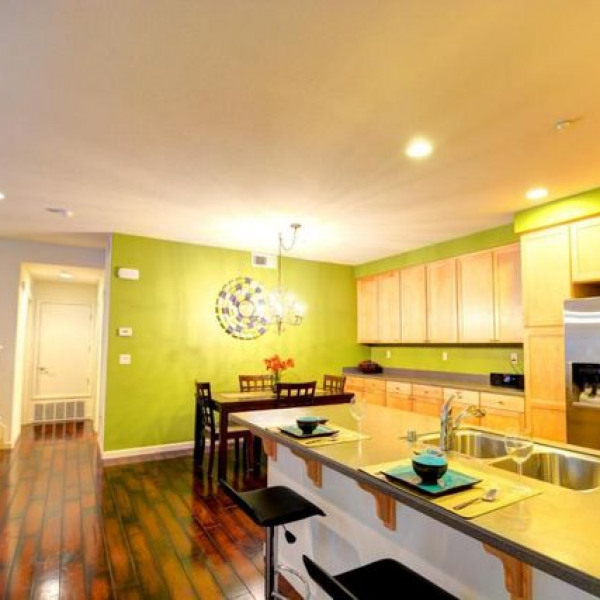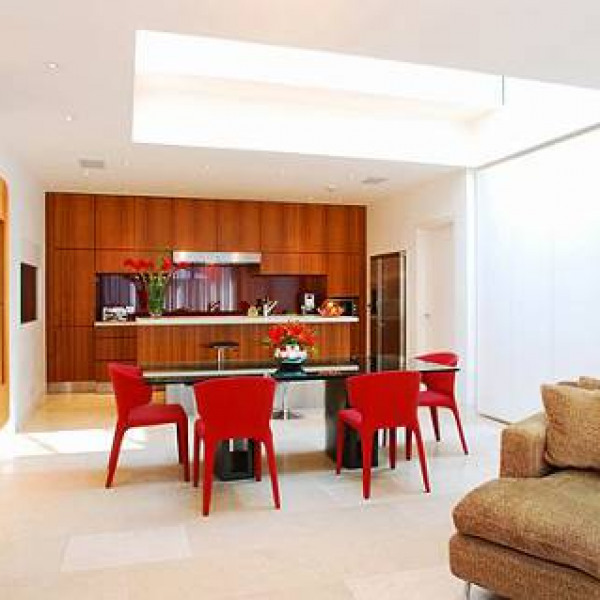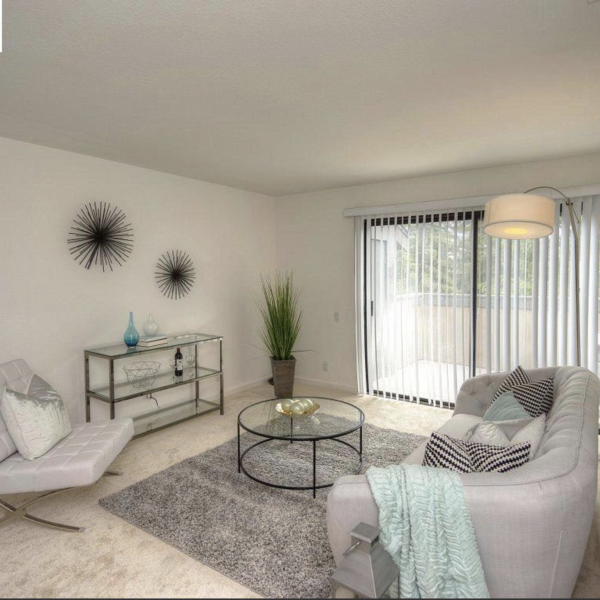975 Garrity Way $5,896

Quick Facts
Description
LUXURY RESIDENCE IN RIVERMARK DETACHED SINGLE-FAMILY HOME | THE GLEN PLAN II - This detached single-family home in Rivermark exudes comfort, functionality, and modern luxury.
Following the prized Glen Plan II, this residence at the very heart of the community displays separate
gathering areas, including a formal living room, double-height dining room, and open-concept family
room with fireplace—perfect for entertaining. Granite countertops with full backsplash trim the kitchen,
which also offers an island and stainless appliances. Upstairs are a reading loft, guest suite, two
bedrooms with shared bath, and gracious primary suite with luxury bath and custom walk-in closet.
Enjoy easy-care floors, modern lighting, and abundant natural light throughout. Relax or entertain in the
private backyard with lawn and patio. Stroll to the pool, library, Live Oak Park, shopping and dining at
Rivermark Village, and Don Callejon School. Near 101, top companies, Levi’s Stadium, and more!
• 4 Bedrooms
• 3.5 Bathrooms
• House | 2,408 SF
(RLNE8077568)
Contact Details
Pet Details
Floorplans
Description
LUXURY RESIDENCE IN RIVERMARK DETACHED SINGLE-FAMILY HOME | THE GLEN PLAN II - This detached single-family home in Rivermark exudes comfort, functionality, and modern luxury.
Following the prized Glen Plan II, this residence at the very heart of the community displays separate
gathering areas, including a formal living room, double-height dining room, and open-concept family
room with fireplace—perfect for entertaining. Granite countertops with full backsplash trim the kitchen,
which also offers an island and stainless appliances. Upstairs are a reading loft, guest suite, two
bedrooms with shared bath, and gracious primary suite with luxury bath and custom walk-in closet.
Enjoy easy-care floors, modern lighting, and abundant natural light throughout. Relax or entertain in the
private backyard with lawn and patio. Stroll to the pool, library, Live Oak Park, shopping and dining at
Rivermark Village, and Don Callejon School. Near 101, top companies, Levi’s Stadium, and more!
• 4 Bedrooms
• 3.5 Bathrooms
• House | 2,408 SF
Availability
Now






