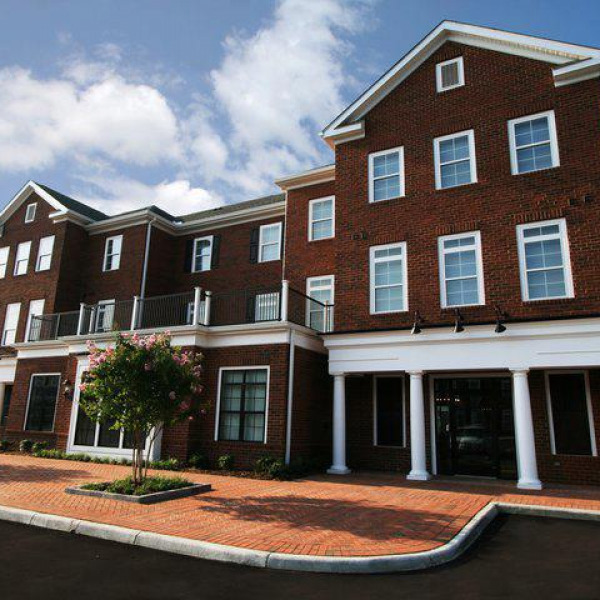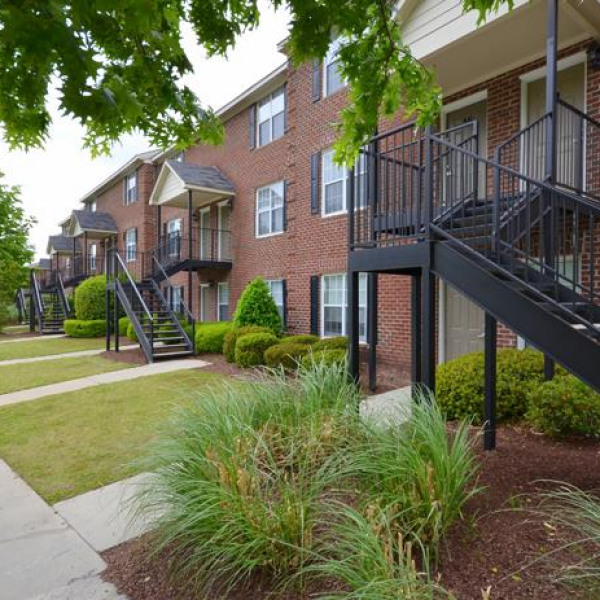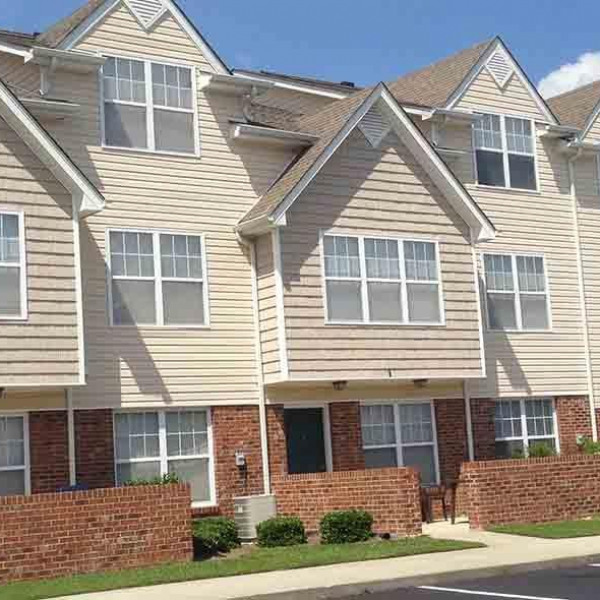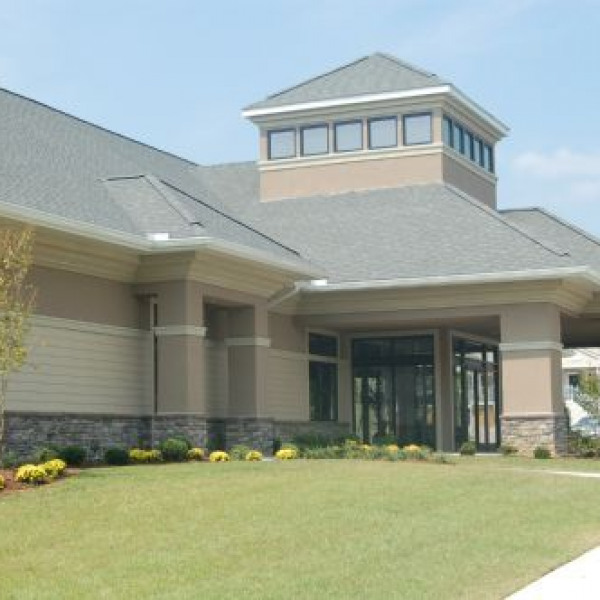107 Stancil Dr. $0

Quick Facts
Description
Great home for 2 or 3 people! Big backyard and Deck! - 107 Stancil has beautiful hardwood floors, large closets, energy efficiency, and has a big backyard deck. It's close to uptown, the greenway, ECU's main campus, and it is on a great street. We love the colors, the landscaping, and the layout of this home and we think you will too.
Rent Prices range from $575 - $850 (per person after the concession) depending on the number of residents.
Grid houses in walking distance to ECU!
Want to see more homes in the grid? @ecleases.com or on IG @ecleases
To schedule a tour (humans respond!) Call us: 252-493-6756 Text us: 480-771-9909
Our goal is to have our residents love their home and the service we provide so much, they never want to leave.
Room Sizes
Living Room: 11’9” x 12’10”
Bar Top: 61"L x 21 1/2"W x 42"H
First BR: 10’4” x 11’3”
Middle BR: 11’4” x 9’7”
Back BR: 11’4” x 9’7”
(RLNE3184540)
Contact Details
Pet Details
Pet Policy
Small Dogs Allowed and Cats Allowed
Nearby Universities
Floorplans
Description
Great home for 2 or 3 people! Big backyard and Deck! - 107 Stancil has beautiful hardwood floors, large closets, energy efficiency, and has a big backyard deck. It's close to uptown, the greenway, ECU's main campus, and it is on a great street. We love the colors, the landscaping, and the layout of this home and we think you will too.
Rent Prices range from $575 - $850 (per person after the concession) depending on the number of residents.
Grid houses in walking distance to ECU!
Want to see more homes in the grid? @ecleases.com or on IG @ecleases
To schedule a tour (humans respond!) Call us: 252-493-6756 Text us: 480-771-9909
Our goal is to have our residents love their home and the service we provide so much, they never want to leave.
Room Sizes
Living Room: 11’9” x 12’10”
Bar Top: 61"L x 21 1/2"W x 42"H
First BR: 10’4” x 11’3”
Middle BR: 11’4” x 9’7”
Back BR: 11’4” x 9’7”
Availability
Jul 10, 2024
Details
Fees
| Deposit | $900.00 |






























