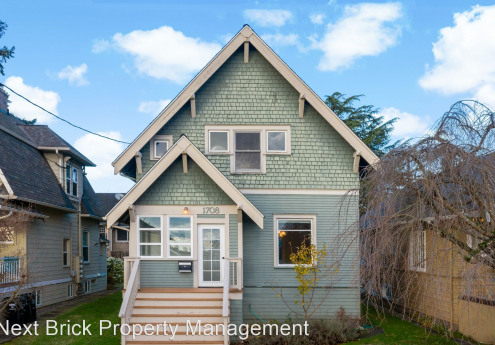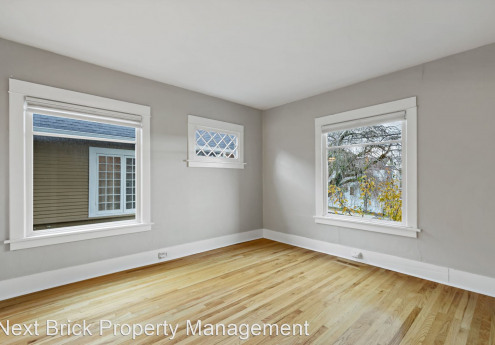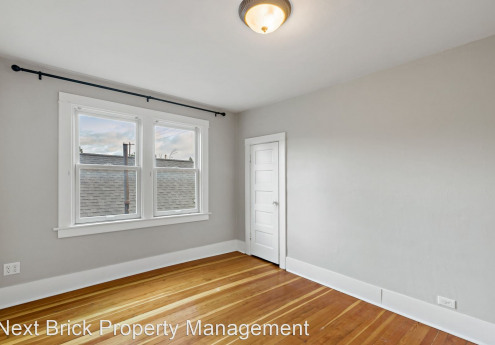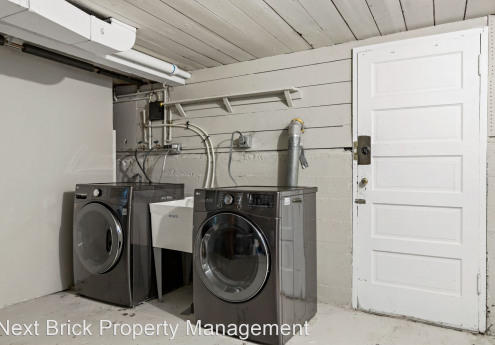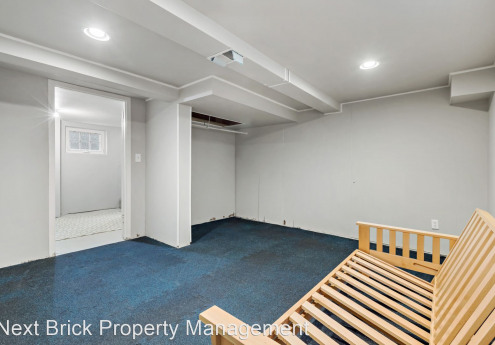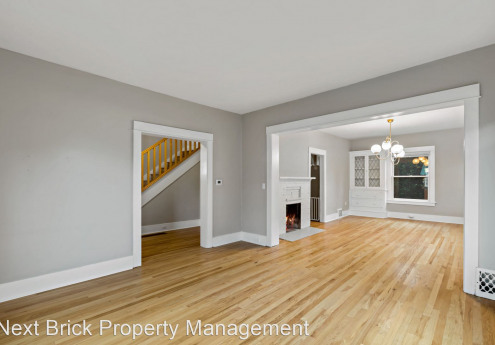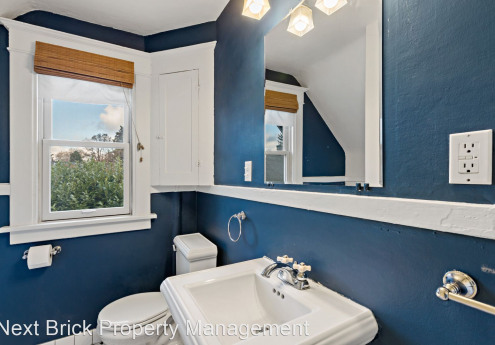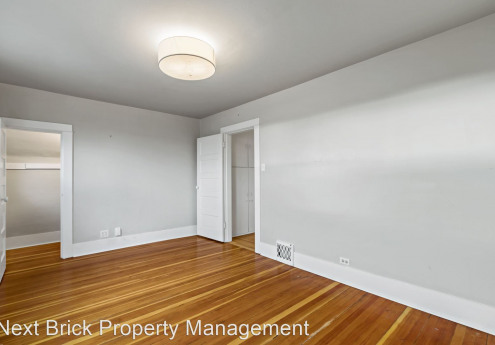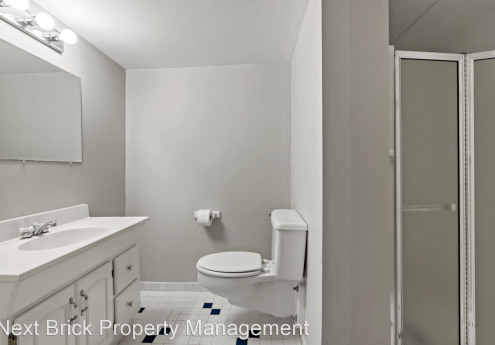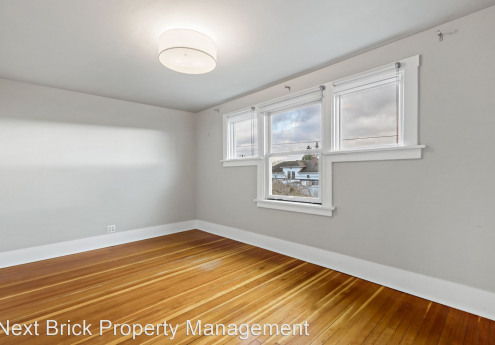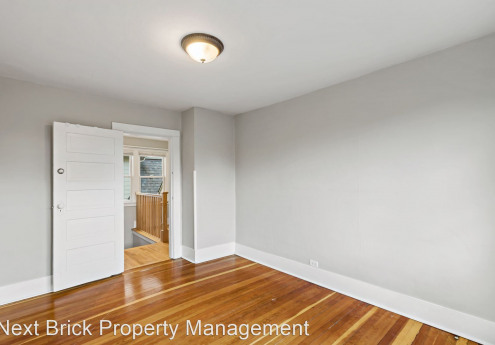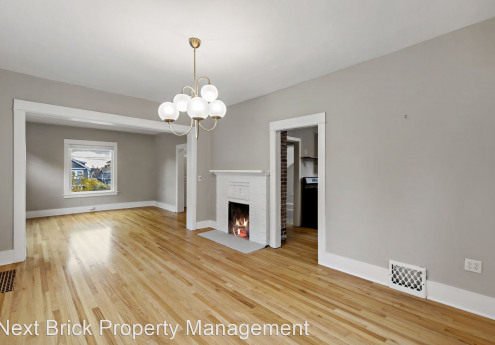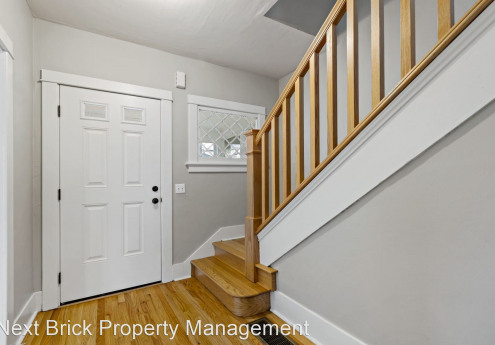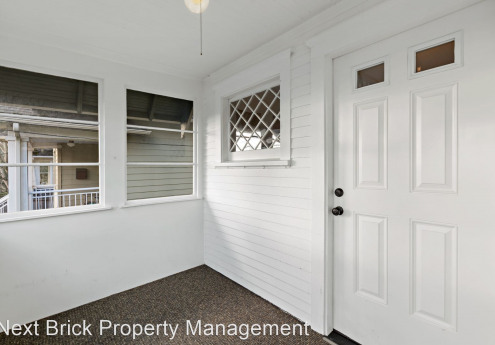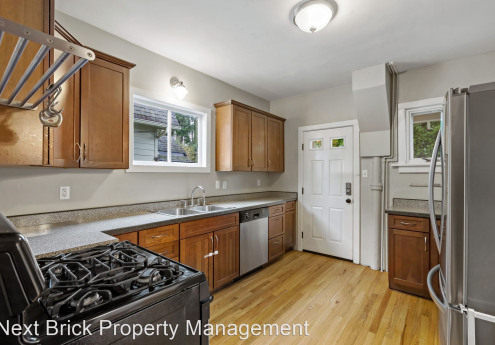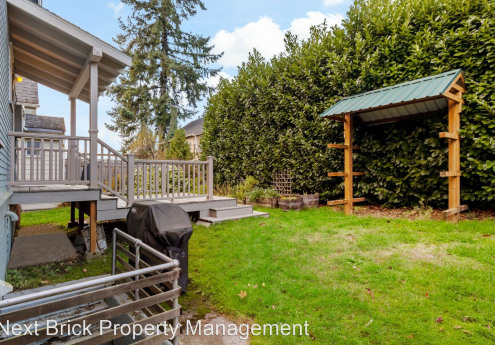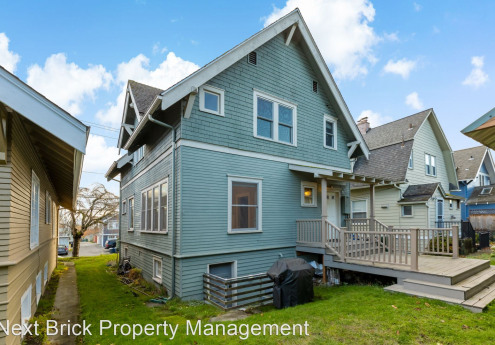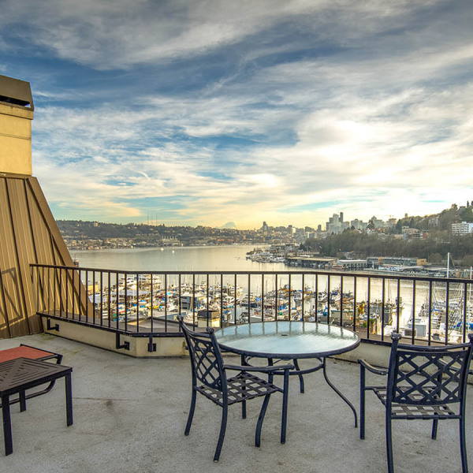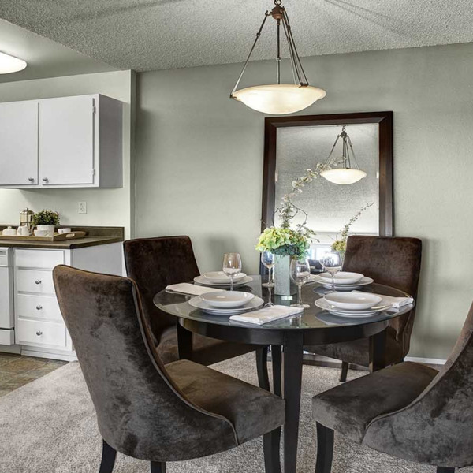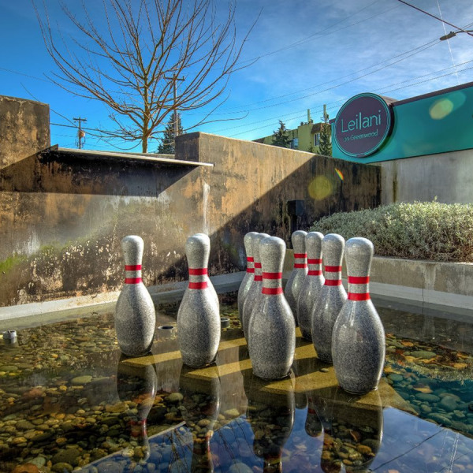1708 N 40th Street $3,895

Quick Facts
Description
3 Beds and 2 Baths Craftsman Single-family Home is Available for Rent! OPEN HOUSE! - This well-maintained 1915 craftsman single-family home sits just blocks from the fine dining, fun & fitness. Beautiful hardwoods span a wide floorplan and enjoy the cozy fireplace in the living room. The kitchen features spacious countertops, roomy cabinets, and all appliances, including a gas range. Three generous beds with large closets. The covered deck is perfect for BBQ. Easy access to your kayaks with the included storage rack. Sunny Southern exposure floods natural lights inside the house. Endless opportunities to relax and enjoy this well-loved home with downtown skyline views. Plenty of street parking and extra storage in the basement. Your future home is ideally located to all shops and local restaurants, and only mins to Gas work parks.
Required Resident Benefit Program for an additional $36.50 per month. Program details and benefits can be found on our website > Resident.
To Tour - app.tenantturner.com/listings/nextbrick
Qualifications:
Income 3X of rent
Credit 660+, No bills in collections
Application fee - $49.00 per applicant; all 18+ must apply and qualify.
Utilities are paid by tenant(s).
Security deposit required, last month depending on income, credit, etc
Lease minimum of 12 months.
Pets are allowed case by case, with additional pet screening and pet deposit.
Property is exclusively leased and managed by Next Brick
(RLNE7053296)
Contact Details
Pet Details
Pet Policy
Small Dogs Allowed and Cats Allowed
Floorplans
Description
3 Beds and 2 Baths Craftsman Single-family Home is Available for Rent! OPEN HOUSE! - This well-maintained 1915 craftsman single-family home sits just blocks from the fine dining, fun & fitness. Beautiful hardwoods span a wide floorplan and enjoy the cozy fireplace in the living room. The kitchen features spacious countertops, roomy cabinets, and all appliances, including a gas range. Three generous beds with large closets. The covered deck is perfect for BBQ. Easy access to your kayaks with the included storage rack. Sunny Southern exposure floods natural lights inside the house. Endless opportunities to relax and enjoy this well-loved home with downtown skyline views. Plenty of street parking and extra storage in the basement. Your future home is ideally located to all shops and local restaurants, and only mins to Gas work parks.
Required Resident Benefit Program for an additional $36.50 per month. Program details and benefits can be found on our website > Resident.
To Tour - app.tenantturner.com/listings/nextbrick
Qualifications:
Income 3X of rent
Credit 660+, No bills in collections
Application fee - $49.00 per applicant; all 18+ must apply and qualify.
Utilities are paid by tenant(s).
Security deposit required, last month depending on income, credit, etc
Lease minimum of 12 months.
Pets are allowed case by case, with additional pet screening and pet deposit.
Property is exclusively leased and managed by Next Brick
Availability
Now
Details
Fees
| Deposit | $3795.00 |

