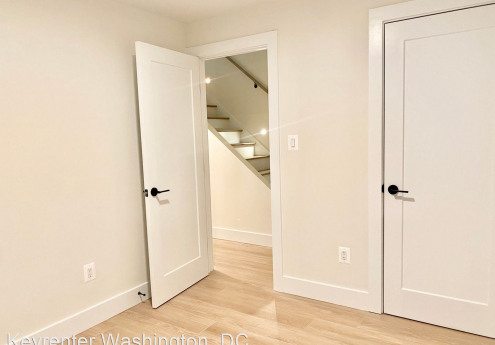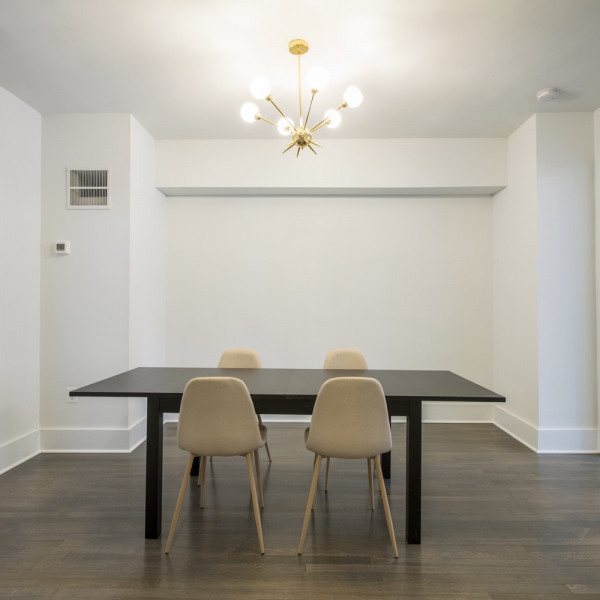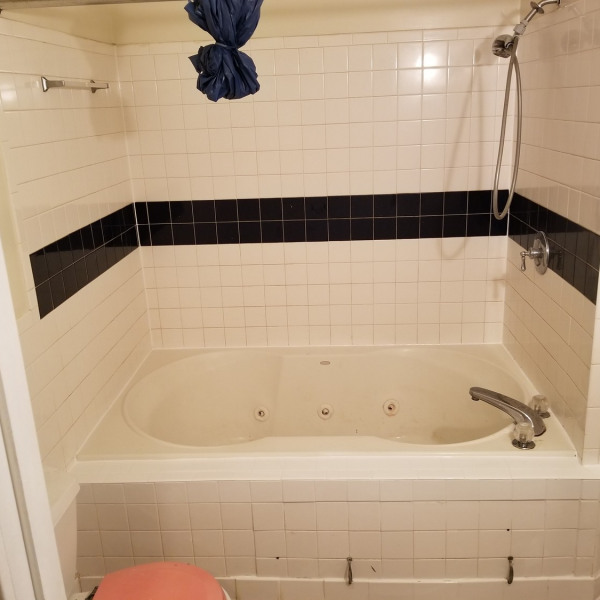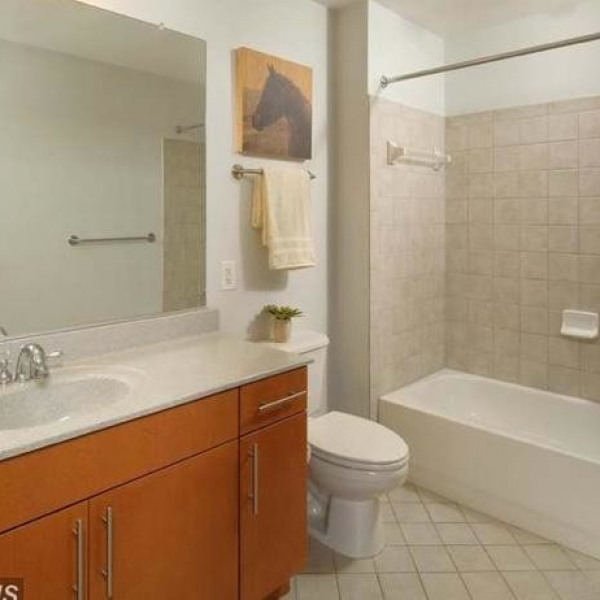4400 2nd St, NE Unit 1 $2,950

Quick Facts
Description
Stunning 3 Bed/ 2.5 Bath! New Construction! Pets Welcome! - The home is spacious and stunning with a 3BR/2.5BA layout and balcony. Beautiful flooring and sophisticated styling fill the bright, two-level apartment with a fantastic open flow.
You walk into the open kitchen that wows with stainless steel appliances, granite countertops, tile backsplash, and a sizable pantry. The first floor layout is ideal for entertaining with a snack bar, large living and dining area, half bath, and private balcony and two additional closets. As you venture to the lower basement level the primary suite is bright and spacious with a generous closet and a luxuriously tiled en suite bath. Two additional bedrooms and a hall bath mirroring the primary suite’s graceful styling along with stacked laundry complete this home. Perfect for someone looking for a quiet neighborhood to escape the hectic city life. Lots of street parking with the H8 bus stop directly in front of the house and the Metro a quick 15 minutes away.
Requirements:
One-year lease agreement min.
Security Deposit equal to one month's rent.
Tenant is responsible for gas, electric, cable & internet services.
No smoking.
600 Min Credit Score
Positive Rental History
Proof Of Employment
Renters Insurance
Pet Fees
Application Fee: $60.00
(RLNE7606909)
Contact Details
Pet Details
Pet Policy
Small Dogs Allowed and Cats Allowed
Amenities
Floorplans
Description
Stunning 3 Bed/ 2.5 Bath! New Construction! Pets Welcome! - The home is spacious and stunning with a 3BR/2.5BA layout and balcony. Beautiful flooring and sophisticated styling fill the bright, two-level apartment with a fantastic open flow.
You walk into the open kitchen that wows with stainless steel appliances, granite countertops, tile backsplash, and a sizable pantry. The first floor layout is ideal for entertaining with a snack bar, large living and dining area, half bath, and private balcony and two additional closets. As you venture to the lower basement level the primary suite is bright and spacious with a generous closet and a luxuriously tiled en suite bath. Two additional bedrooms and a hall bath mirroring the primary suite’s graceful styling along with stacked laundry complete this home. Perfect for someone looking for a quiet neighborhood to escape the hectic city life. Lots of street parking with the H8 bus stop directly in front of the house and the Metro a quick 15 minutes away.
Requirements:
One-year lease agreement min.
Security Deposit equal to one month's rent.
Tenant is responsible for gas, electric, cable & internet services.
No smoking.
600 Min Credit Score
Positive Rental History
Proof Of Employment
Renters Insurance
Pet Fees
Application Fee: $60.00
Availability
Now
Details
Fees
| Deposit | $2950.00 |

































