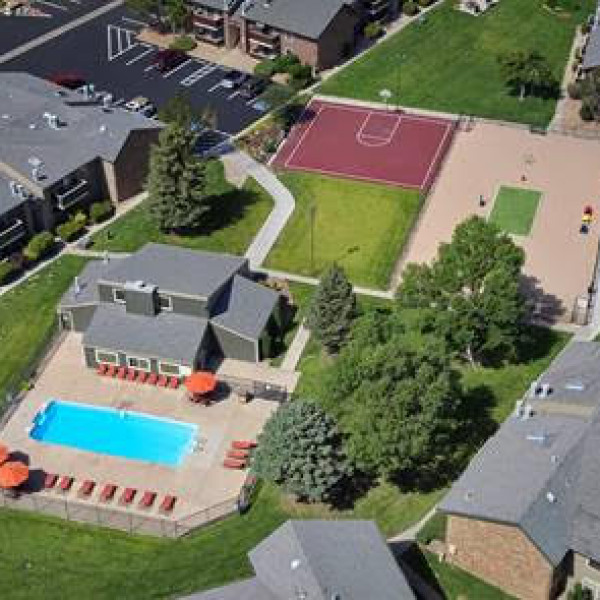801 S Gilpin St $6,495

Quick Facts
Description
801 S Gilpin St - AVAIL NOW! - Move in ready! 12-Month Lease Term!
Prairie-style architecture with large roof overhangs, ribbon windows, and glass brick. Built in 1994 with 2x6 exterior walls. Located in the heart of the Washington Park neighborhood with Cat5 ethernet wiring and a 5-kW solar PV system which makes it highly energy efficient.
The main level features newer oak hardwood flooring and baseboards throughout. With the primary bedroom and two additional bedrooms on the main level, this home is made for comfort and convenience. Also on the main floor is an office with built-in desk, shelving, and wall cabinets, plus a private entrance, making this an ideal space for a work-from-home situation, mother-in-law suite, or au pair quarters! The 1,000 square foot basement is partially finished, with a large entertainment room and additional bedroom, full bath, and lots of storage.
The lot is beautifully landscaped with breath-taking specimen trees, shrubs, perennials, and irrigated with a sprinkler system.
NO PETS! Thank you for respecting the owner's wishes of a 'no-pet' policy.
Resident Responsibilities: Electric, gas, water, and cable/internet.
Included in Rent: Sewer.
For Showings, call us at 303-682-3900 or email info@denverrental.com. *photo ID required for in-person showing* View a 3D tour here: https://my.matterport.com/show/?m=6NhVGrYmC5T
No Pets Allowed
(RLNE7638144)
Contact Details
Pet Details
Amenities
Floorplans
Description
801 S Gilpin St - AVAIL NOW! - Move in ready! 12-Month Lease Term!
Prairie-style architecture with large roof overhangs, ribbon windows, and glass brick. Built in 1994 with 2x6 exterior walls. Located in the heart of the Washington Park neighborhood with Cat5 ethernet wiring and a 5-kW solar PV system which makes it highly energy efficient.
The main level features newer oak hardwood flooring and baseboards throughout. With the primary bedroom and two additional bedrooms on the main level, this home is made for comfort and convenience. Also on the main floor is an office with built-in desk, shelving, and wall cabinets, plus a private entrance, making this an ideal space for a work-from-home situation, mother-in-law suite, or au pair quarters! The 1,000 square foot basement is partially finished, with a large entertainment room and additional bedroom, full bath, and lots of storage.
The lot is beautifully landscaped with breath-taking specimen trees, shrubs, perennials, and irrigated with a sprinkler system.
NO PETS! Thank you for respecting the owner's wishes of a 'no-pet' policy.
Resident Responsibilities: Electric, gas, water, and cable/internet.
Included in Rent: Sewer.
For Showings, call us at 303-682-3900 or email info@denverrental.com. *photo ID required for in-person showing* View a 3D tour here: https://my.matterport.com/show/?m=6NhVGrYmC5T
Availability
Now
Details
Fees
| Deposit | $6495.00 |

















































