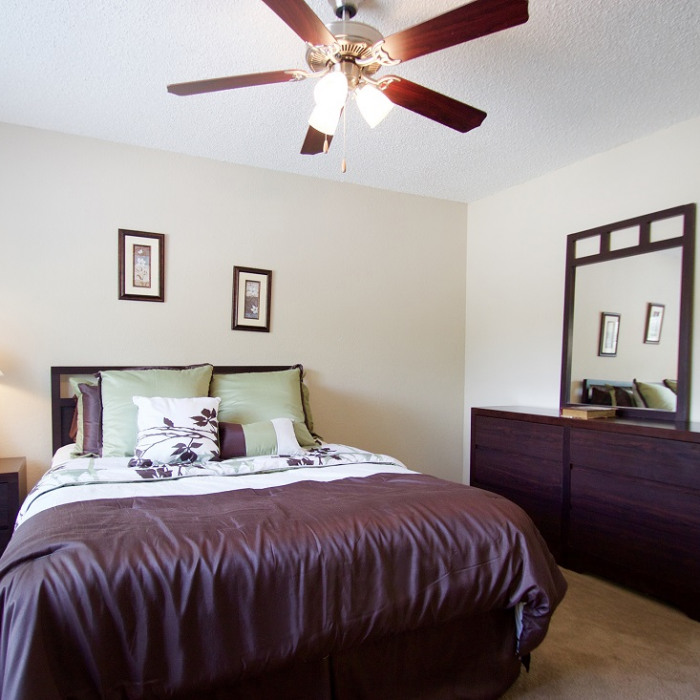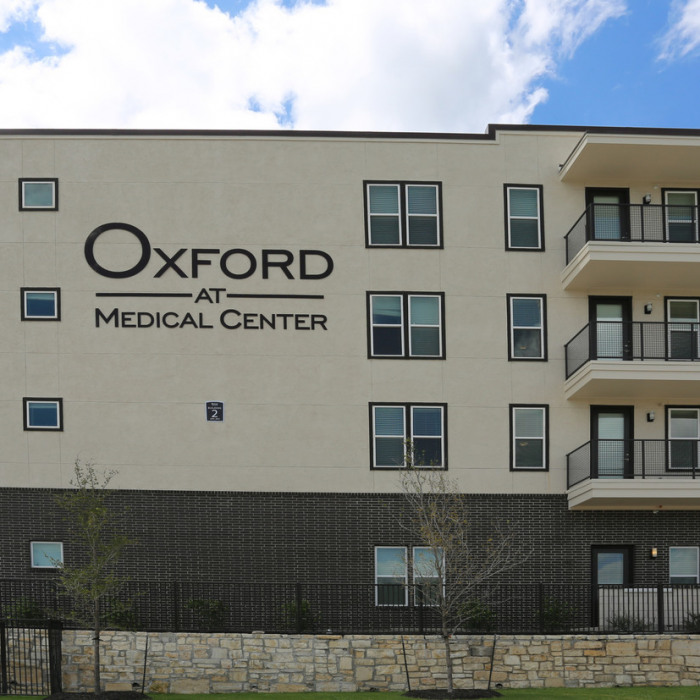11318 Whisper Willow St $2,650

Quick Facts
Description
UPDATED 3-BEDROOM HOME IN WHISPERING OAKS - Beautiful Garden-Style Home in Highly-Desirable Whispering Oaks Subdivision, Conveniently Located Near I-10, Alon Market, Wurzbach Parkway, Restaurants, Shopping, & More * Light & Bright Interior Finishes, No Carpeting, Tile Flooring Throughout, * Fantastic Natural Light w/ High Ceilings, Large Family Room w/ Fireplace as Focal Point * Updated Kitchen w/ Granite Countertops, Ample Cabinet Space, & Laundry Room w/ Large Pantry * Appliances Included are Refrigerator, Stove/Range, Dishwasher, Microwave, & Disposal * Spacious Master Suite w/ Full Bathroom * Secondary Bedrooms Share Full Hallway Bathroom, Front Bedroom Could Easily Serve as Home Office * Large 2-Car, Rear-Entry Garage w/ Opener, Addtl. Storage Space, & New Epoxy Flooring * Quiet Patio Yard Area, Well-Manicured w/ Sprinkler System * Lawn Maintenance Included, Fireplace is Cosmetic Only, Curtain Rods & Curtains to Remain on Windows, No Pets Allowed * Newer A/C Unit Installed 4 Years Ago * Northside ISD
No Pets Allowed
(RLNE7748114)
Contact Details
Pet Details
Amenities
Floorplans
Description
UPDATED 3-BEDROOM HOME IN WHISPERING OAKS - Beautiful Garden-Style Home in Highly-Desirable Whispering Oaks Subdivision, Conveniently Located Near I-10, Alon Market, Wurzbach Parkway, Restaurants, Shopping, & More * Light & Bright Interior Finishes, No Carpeting, Tile Flooring Throughout, * Fantastic Natural Light w/ High Ceilings, Large Family Room w/ Fireplace as Focal Point * Updated Kitchen w/ Granite Countertops, Ample Cabinet Space, & Laundry Room w/ Large Pantry * Appliances Included are Refrigerator, Stove/Range, Dishwasher, Microwave, & Disposal * Spacious Master Suite w/ Full Bathroom * Secondary Bedrooms Share Full Hallway Bathroom, Front Bedroom Could Easily Serve as Home Office * Large 2-Car, Rear-Entry Garage w/ Opener, Addtl. Storage Space, & New Epoxy Flooring * Quiet Patio Yard Area, Well-Manicured w/ Sprinkler System * Lawn Maintenance Included, Fireplace is Cosmetic Only, Curtain Rods & Curtains to Remain on Windows, No Pets Allowed * Newer A/C Unit Installed 4 Years Ago * Northside ISD
Availability
Now
Details
Fees
| Deposit | $2650.00 |





























