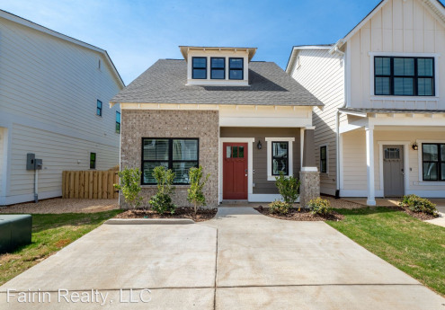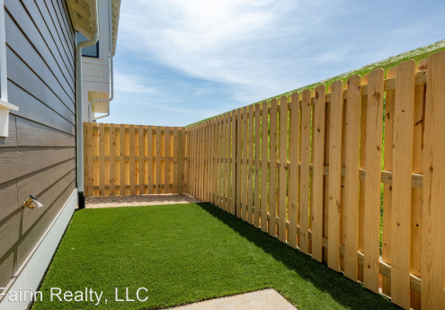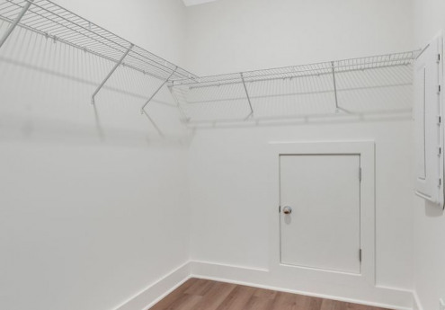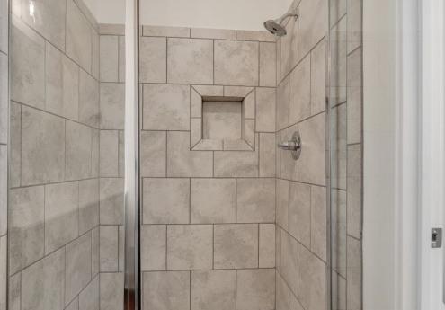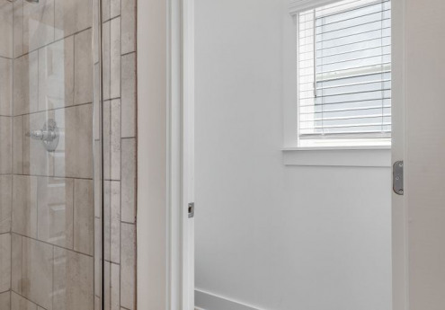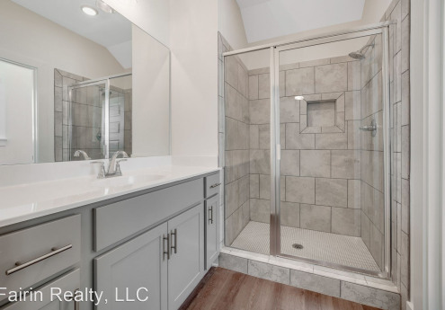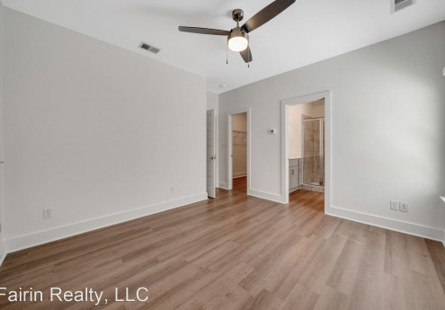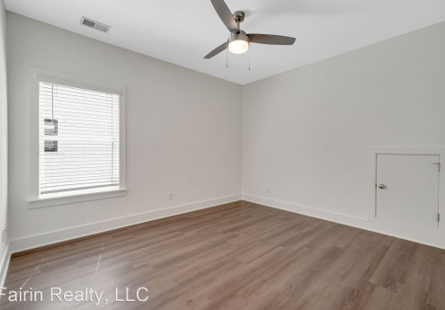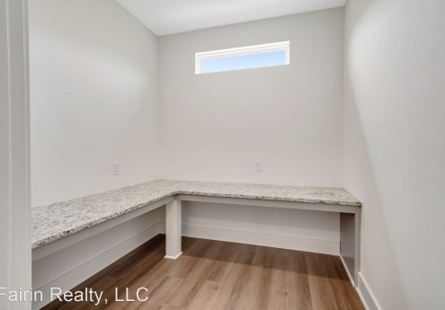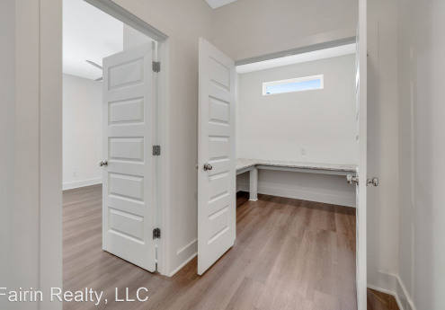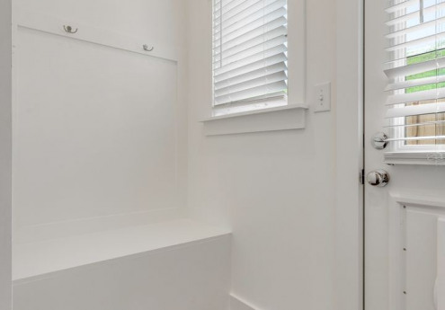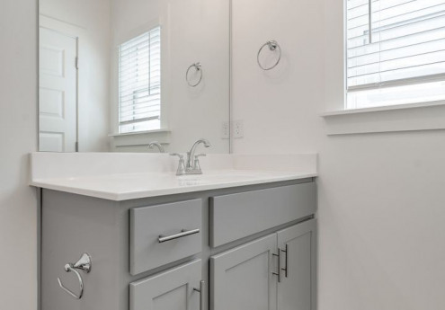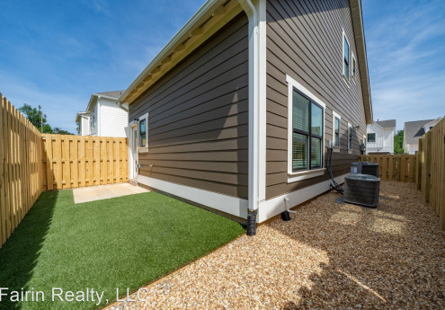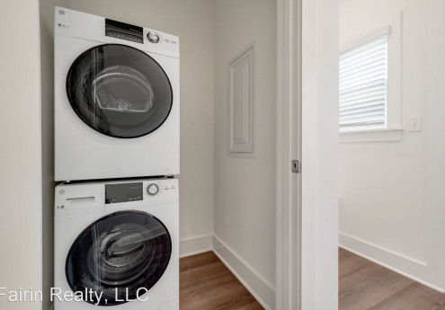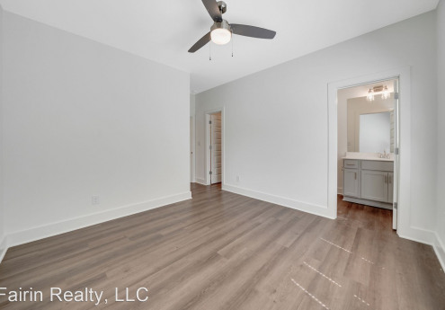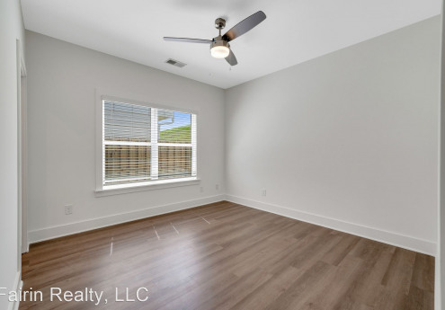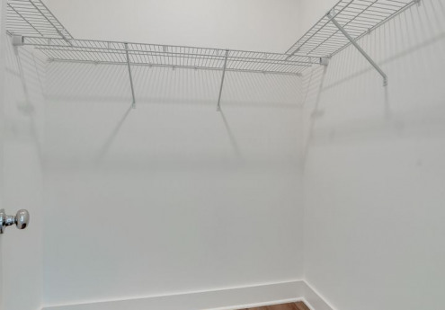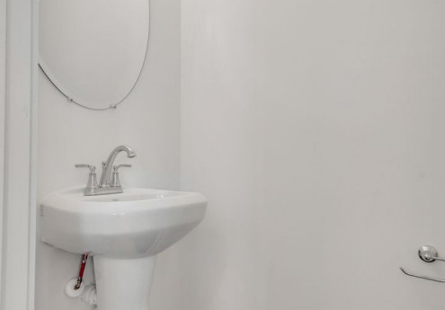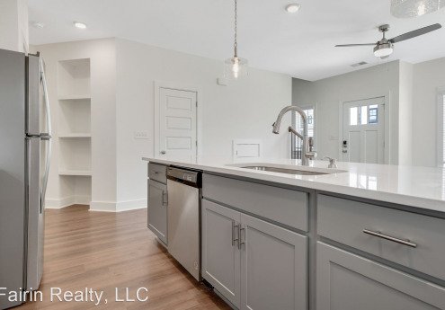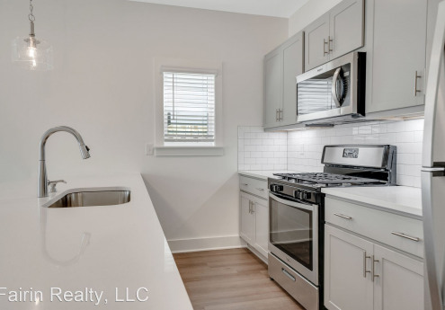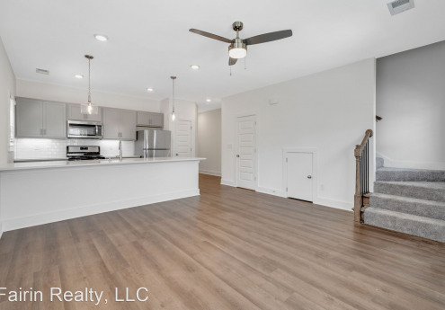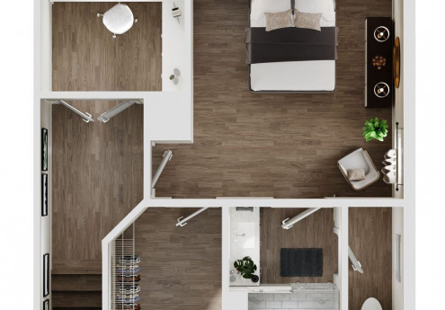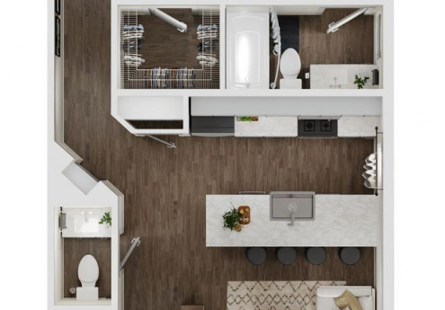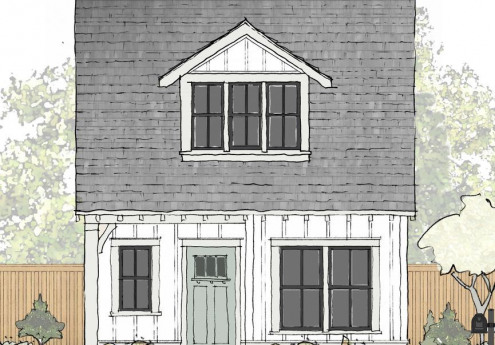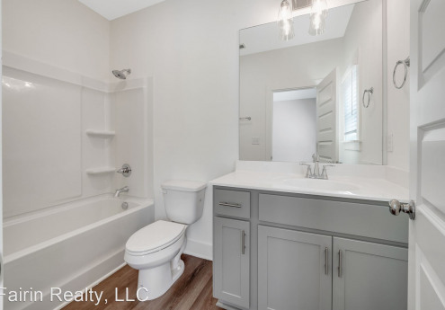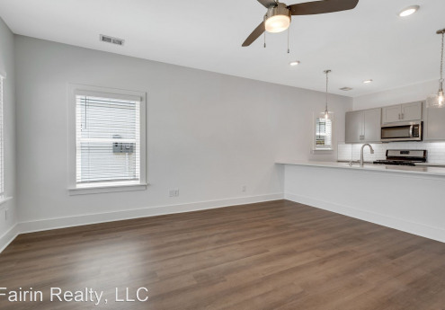4119 Prentice St $2,050

Quick Facts
Description
Work from home? Check out the bonus office space! - The Heights features the best of luxury smart home living nestled in the city of Irondale. Located at the intersection of Old Leeds Road and Grants Mill Road, The Heights showcases modern single-family homes and townhomes. Enjoy a luxury lifestyle with the freedom of lease. The Highland is a split concept 2 bedroom, 2 and a half bath home with 1,229 sq/ft including a bonus office space. This floor plan features one bedroom on the main level which makes it perfect for easy living. Added details to this home include walk-in closets, stainless steel appliances, and smart home technology. Did we mention it is fenced in with a doggy door?
Fairin Realty takes pride in being LOCAL to Birmingham, our dedicated team is made up of only enthusiastic LOCAL residents who are eager to serve you. Call us to view this home today- (205) 896-1410.
*We do NOT advertise on Facebook MARKETPLACE or Craigslist!
*Specials and discounts apply to first time applicants only
**Exterior colors may vary.
**Prices and availability are subject to change. No lease agreement is binding until lease is signed, security deposit paid, and application background has been completed.
(RLNE8083330)
Contact Details
Pet Details
Pet Policy
Small Dogs Allowed and Cats Allowed
Amenities
Floorplans
Description
Work from home? Check out the bonus office space! - The Heights features the best of luxury smart home living nestled in the city of Irondale. Located at the intersection of Old Leeds Road and Grants Mill Road, The Heights showcases modern single-family homes and townhomes. Enjoy a luxury lifestyle with the freedom of lease. The Highland is a split concept 2 bedroom, 2 and a half bath home with 1,229 sq/ft including a bonus office space. This floor plan features one bedroom on the main level which makes it perfect for easy living. Added details to this home include walk-in closets, stainless steel appliances, and smart home technology. Did we mention it is fenced in with a doggy door?
Fairin Realty takes pride in being LOCAL to Birmingham, our dedicated team is made up of only enthusiastic LOCAL residents who are eager to serve you. Call us to view this home today- (205) 896-1410.
*We do NOT advertise on Facebook MARKETPLACE or Craigslist!
*Specials and discounts apply to first time applicants only
**Exterior colors may vary.
**Prices and availability are subject to change. No lease agreement is binding until lease is signed, security deposit paid, and application background has been completed.
Availability
Now
Details
Fees
| Deposit | $2050.00 |
