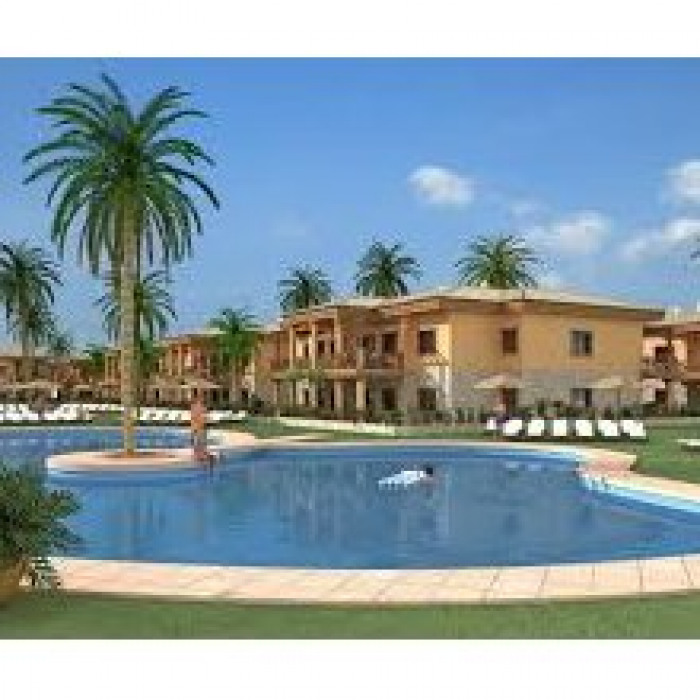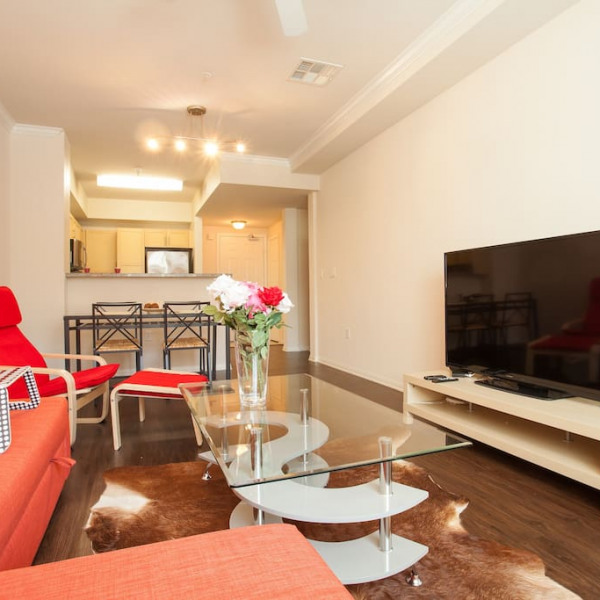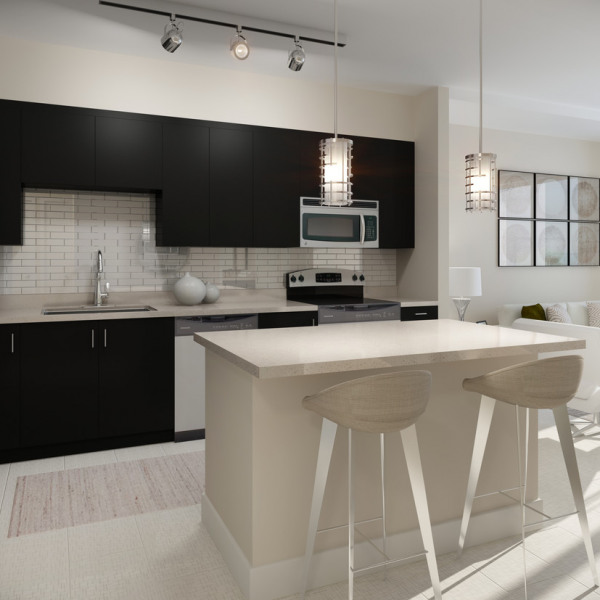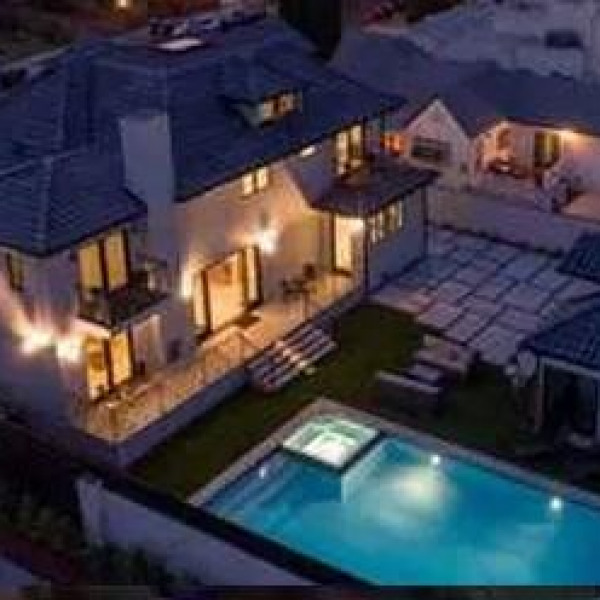2060 Ashington Dr $7,500

Quick Facts
Description
A Majestic and Gorgeous Home in Glendale - Welcome to this Majestic and Gorgeous Home in the highly sought-after Emerald Isle Area of Glendale!
A bright, well-ventilated, and calm feeling welcomes you as you enter the property.
You will find a high-ceilinged living room with a fireplace accentuated with tall windows with elegant curtains.
As you explore, next to the living room is the formal dining area featuring a beautifully-accented crystal chandelier with lots of natural light. A state-of-the-art kitchen, with quartz stone counters, a wet bar, and a breakfast area adjoining a family room accented with a gas fireplace. Equipped with gas range, stove, microwave, and a kitchen trash compactor.
The whole first floor of the unit is filled with several glass windows which will show you the incredible mountain and valley views. That will surely relax you while you sip a coffee by the breakfast area, or work in the calmness of these views. There is also a bedroom w/ a full bath which is perfect for guests or in-laws plus a laundry room.
On the second floor, here you will find the other 3 bedrooms. There is also an open floor offering a spacious master suite/fireplace with great mountain and valley views and a master bathroom. There are an additional two bedrooms, a bathroom, and a generous den/office or second family room.
A property that will unquestionably leave you in awe and wouldn't like to miss!
*Appliance: gas range, stove, microwave, washer, dryer, kitchen trash compactor, fireplace
*Pets are allowed.
*Parking: attached 2-car garage
*Tenants pay all utilities except for trash. Trash is covered by HOA.
Please TEXT ONLY 626-209-9532 and include your name and this street address in your request.
To apply, follow the link and find this address. Click "Apply Now."
https://www.rtpropertymanagementca.com/vacancies/
In an effort to prevent fraudulent rental application activities, please be sure to apply directly from our website (Link Above). We do not accept third-party applications and credit scores. Our application fee is $40 and is required of each adult. Joint tax filers may use one application.
(RLNE8136420)
Contact Details
Pet Details
Pet Policy
Small Dogs Allowed and Cats Allowed
Floorplans
Description
A Majestic and Gorgeous Home in Glendale - Welcome to this Majestic and Gorgeous Home in the highly sought-after Emerald Isle Area of Glendale!
A bright, well-ventilated, and calm feeling welcomes you as you enter the property.
You will find a high-ceilinged living room with a fireplace accentuated with tall windows with elegant curtains.
As you explore, next to the living room is the formal dining area featuring a beautifully-accented crystal chandelier with lots of natural light. A state-of-the-art kitchen, with quartz stone counters, a wet bar, and a breakfast area adjoining a family room accented with a gas fireplace. Equipped with gas range, stove, microwave, and a kitchen trash compactor.
The whole first floor of the unit is filled with several glass windows which will show you the incredible mountain and valley views. That will surely relax you while you sip a coffee by the breakfast area, or work in the calmness of these views. There is also a bedroom w/ a full bath which is perfect for guests or in-laws plus a laundry room.
On the second floor, here you will find the other 3 bedrooms. There is also an open floor offering a spacious master suite/fireplace with great mountain and valley views and a master bathroom. There are an additional two bedrooms, a bathroom, and a generous den/office or second family room.
A property that will unquestionably leave you in awe and wouldn't like to miss!
*Appliance: gas range, stove, microwave, washer, dryer, kitchen trash compactor, fireplace
*Pets are allowed.
*Parking: attached 2-car garage
*Tenants pay all utilities except for trash. Trash is covered by HOA.
Please TEXT ONLY 626-209-9532 and include your name and this street address in your request.
To apply, follow the link and find this address. Click "Apply Now."
https://www.rtpropertymanagementca.com/vacancies/
In an effort to prevent fraudulent rental application activities, please be sure to apply directly from our website (Link Above). We do not accept third-party applications and credit scores. Our application fee is $40 and is required of each adult. Joint tax filers may use one application.
Availability
Now











































