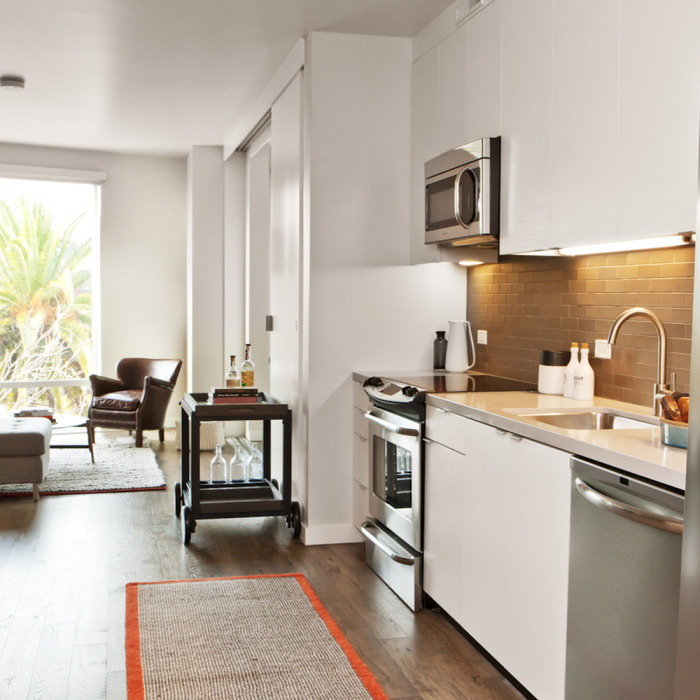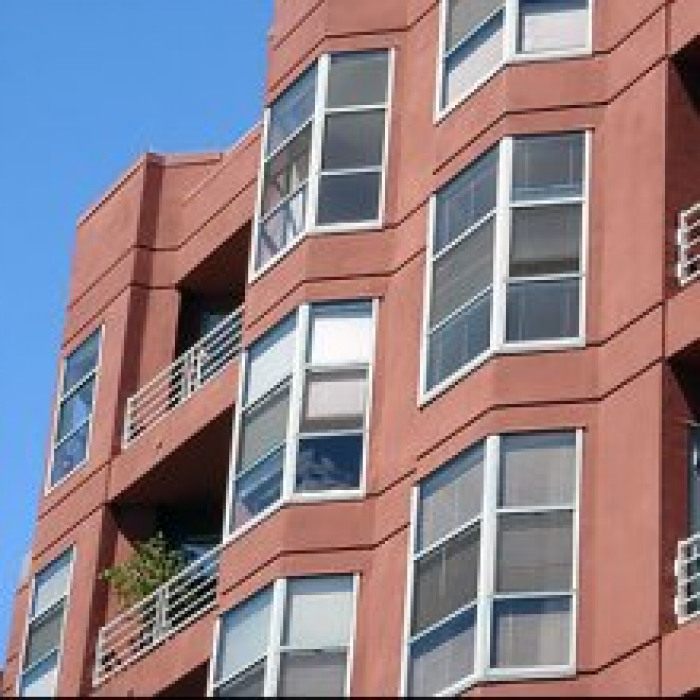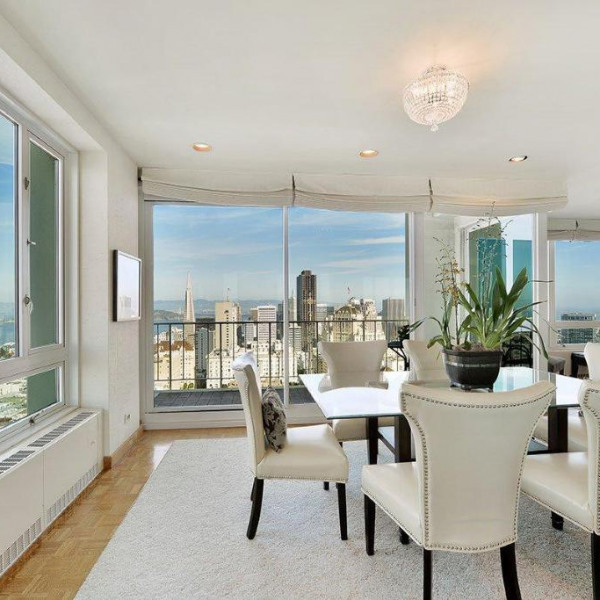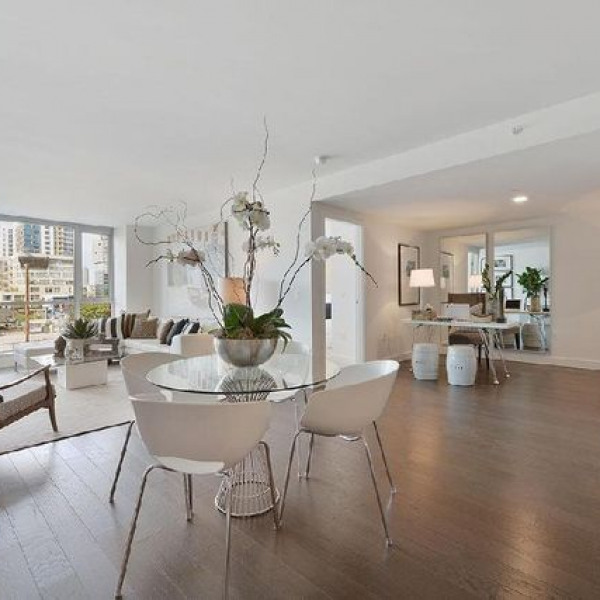1042 Minna Street #3 $4,200

Quick Facts
Description
BOUTIQUE AND SUNNY LOFT AVAILABLE NOW! - Welcome to your Loft Life!
Home Details:
This boutique building is located in a tiny hamlet is a perfect oasis. The fabulous top floor 2+ BR, 2.5 BA home comes with hardwood floors throughout, expansive massive height ceilings, with a flexible layout and a private patio-perfect for outdoor eating!
The bedrooms are on the first floor with a main suite which has a large closet with separate shower stall and tub. Moving to the second floor is a large and open kitchen and living area which includes granite counters, ample storage, & stainless appliances. PLUS, there is a flexible bonus space in the loft above. Working from home has never been easier!
There is large 1-car parking for an SUV which comes with storage at the end of the parking spot in the garage.
Neighborhood Details:
The property is in close proximity to Muni/Bart, corp shuttles, and multiple freeways. Imagine a short commute to Hayes Valley or Market St amenities and all the best of SOMA.
ONE YEAR LEASE / SECURITY DEPOSIT 1.5 TIMES RENT
RENTER'S INSURANCE REQUIRED
APPLICATION FEE $40 PER ADULT
Professionally Leased and Managed by:
Vesta Asset Management
DRE #01526154
415.215.5147
**PLEASE TEXT 415-215-5147 TO SET UP A SHOWING**
(RLNE8186093)
Contact Details
Pet Details
Pet Policy
Small Dogs Allowed and Cats Allowed
Amenities
Floorplans
Description
BOUTIQUE AND SUNNY LOFT AVAILABLE NOW! - Welcome to your Loft Life!
Home Details:
This boutique building is located in a tiny hamlet is a perfect oasis. The fabulous top floor 2+ BR, 2.5 BA home comes with hardwood floors throughout, expansive massive height ceilings, with a flexible layout and a private patio-perfect for outdoor eating!
The bedrooms are on the first floor with a main suite which has a large closet with separate shower stall and tub. Moving to the second floor is a large and open kitchen and living area which includes granite counters, ample storage, & stainless appliances. PLUS, there is a flexible bonus space in the loft above. Working from home has never been easier!
There is large 1-car parking for an SUV which comes with storage at the end of the parking spot in the garage.
Neighborhood Details:
The property is in close proximity to Muni/Bart, corp shuttles, and multiple freeways. Imagine a short commute to Hayes Valley or Market St amenities and all the best of SOMA.
ONE YEAR LEASE / SECURITY DEPOSIT 1.5 TIMES RENT
RENTER'S INSURANCE REQUIRED
APPLICATION FEE $40 PER ADULT
Professionally Leased and Managed by:
Vesta Asset Management
DRE #01526154
415.215.5147
**PLEASE TEXT 415-215-5147 TO SET UP A SHOWING**
Availability
Now
Details
Fees
| Deposit | $6300.00 |































