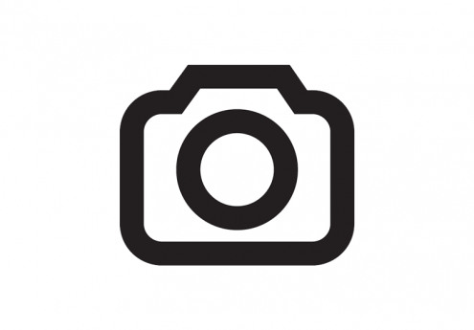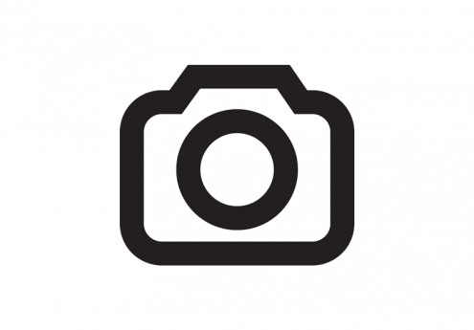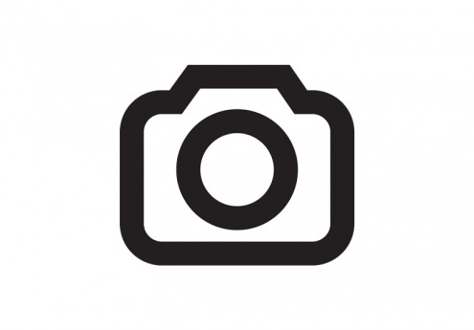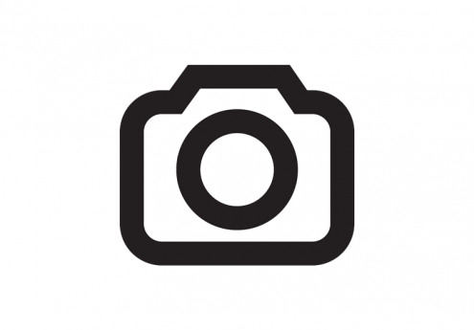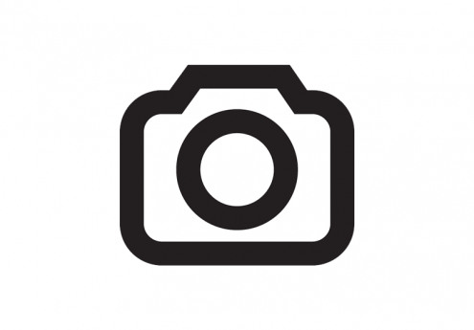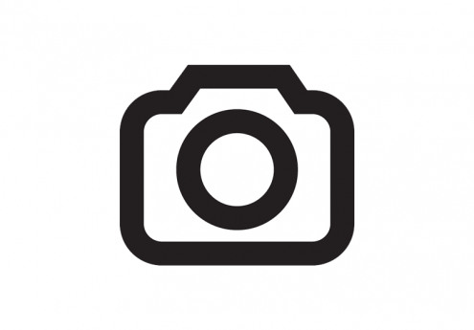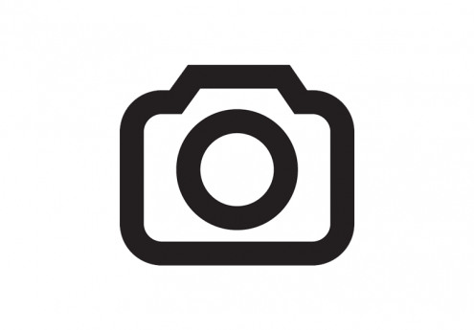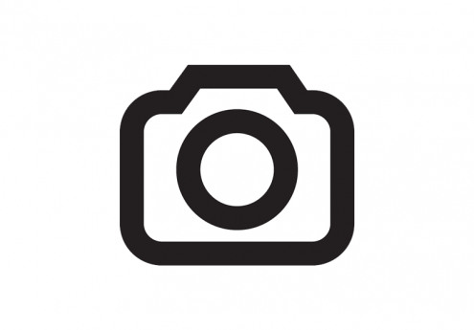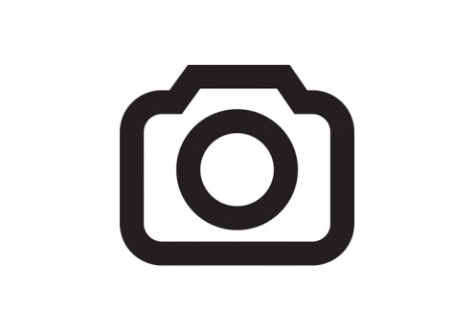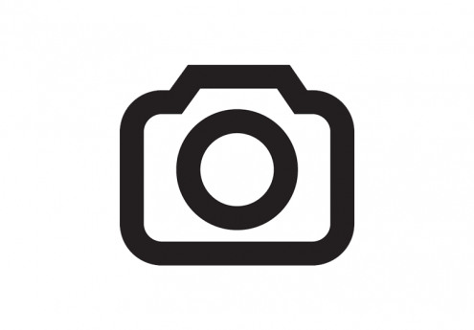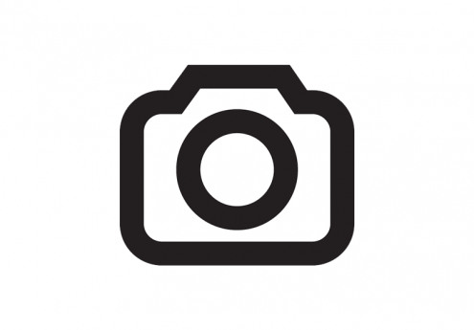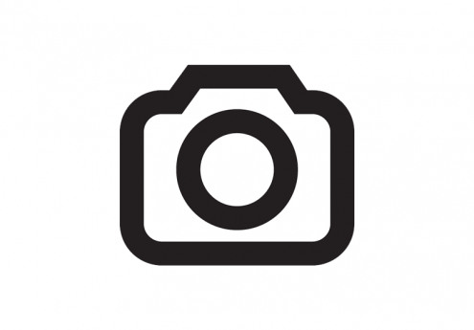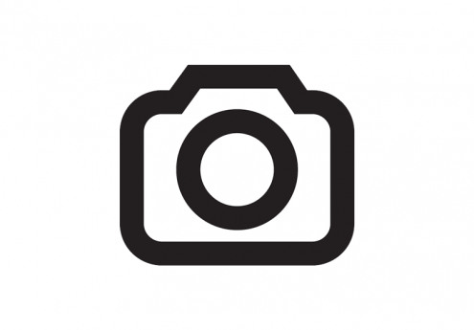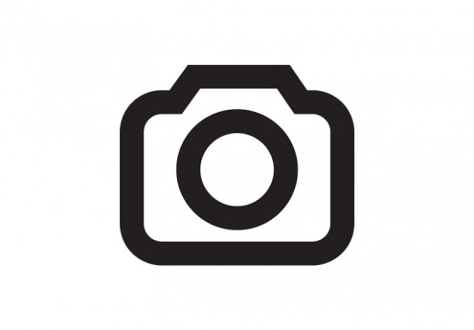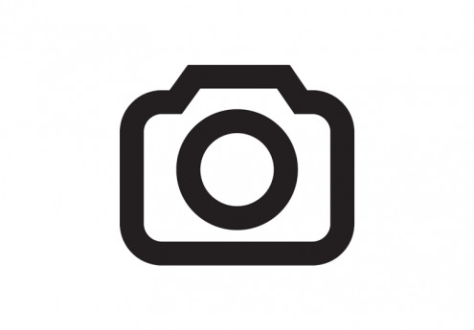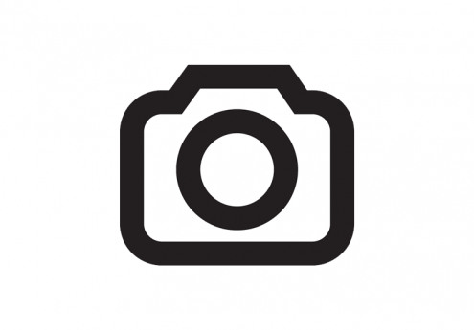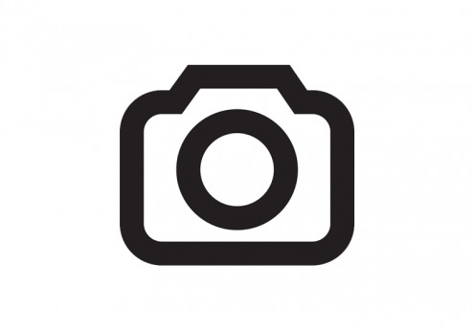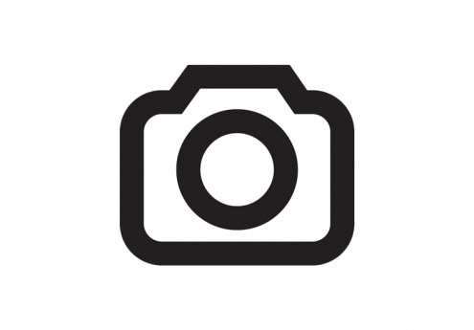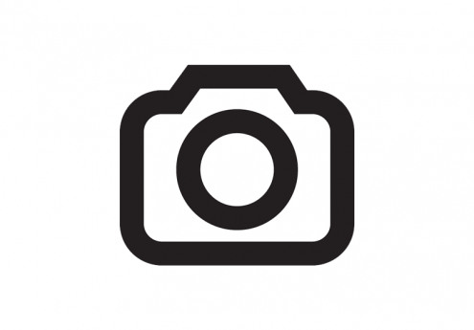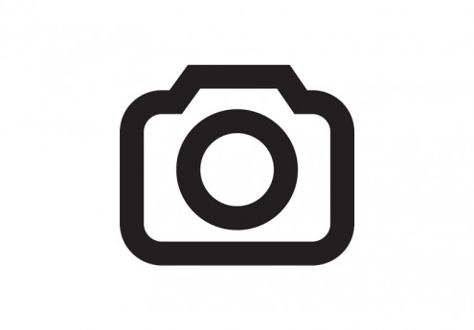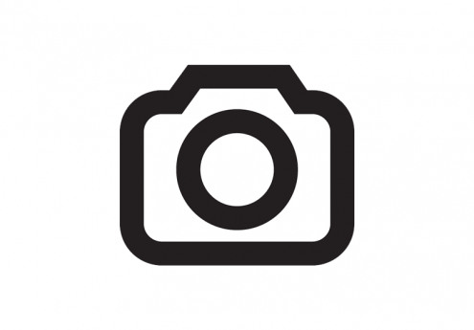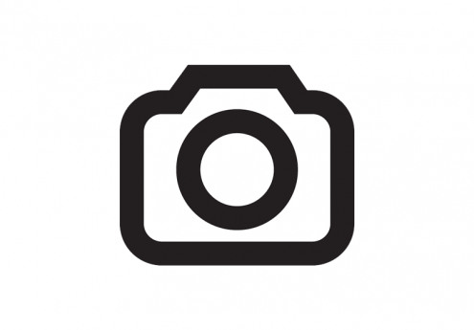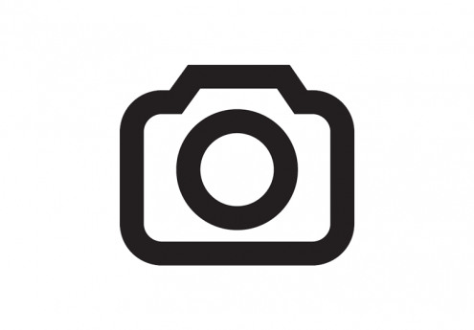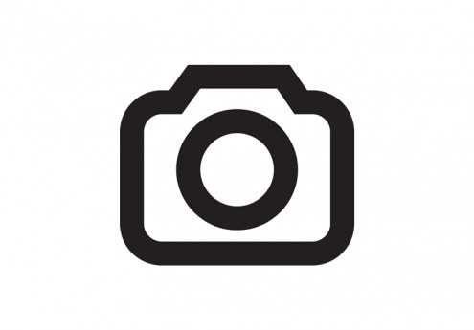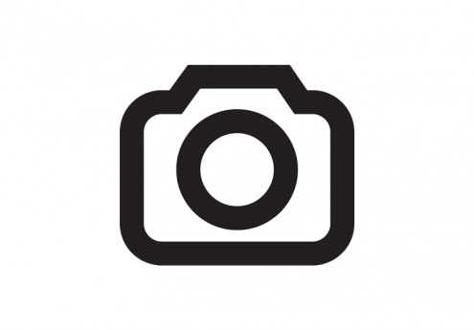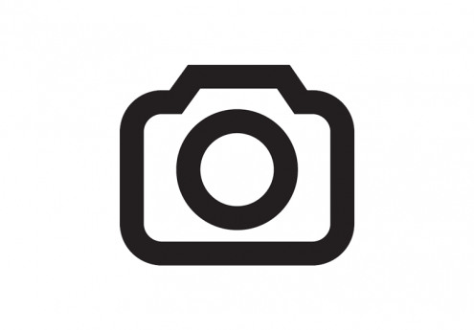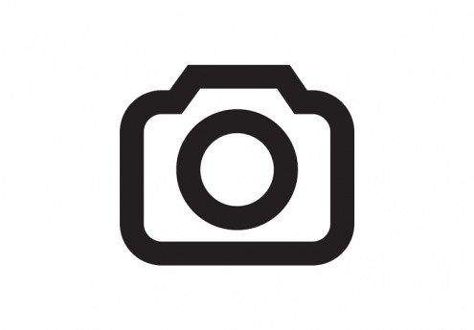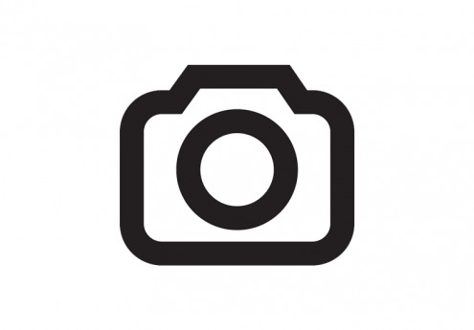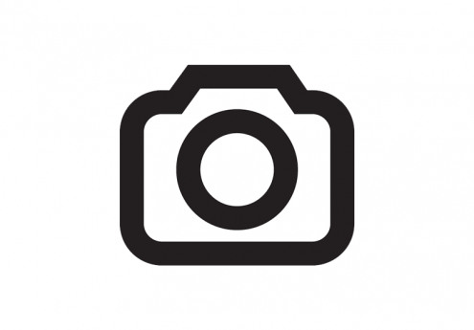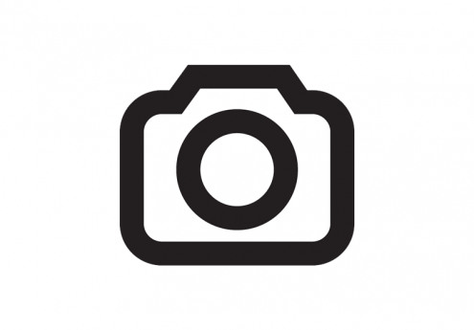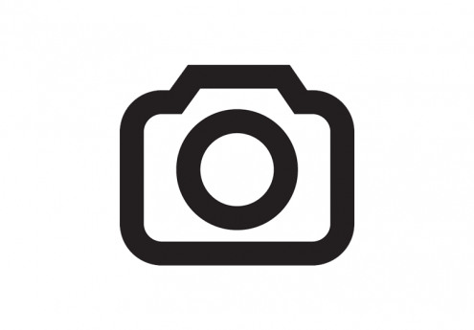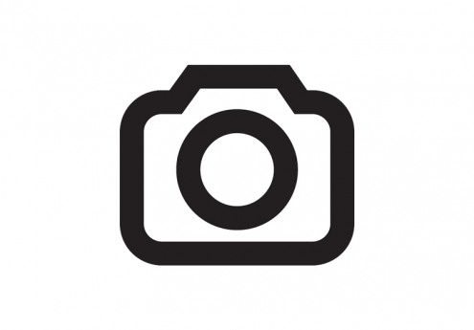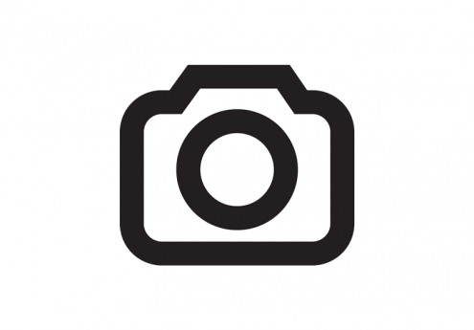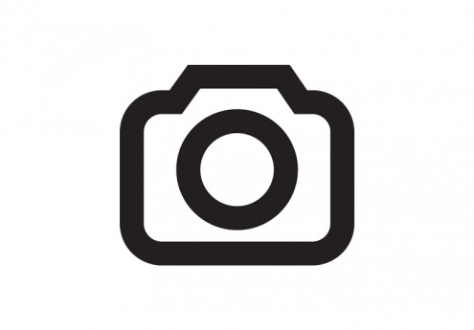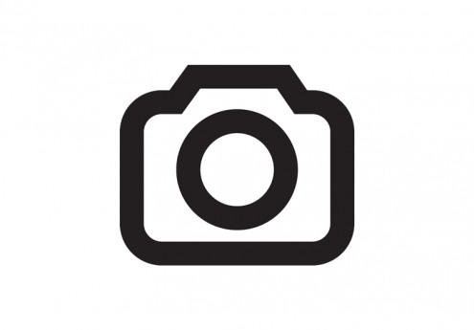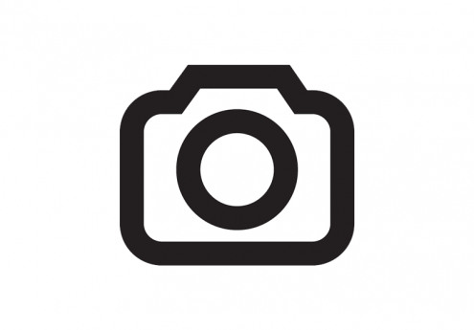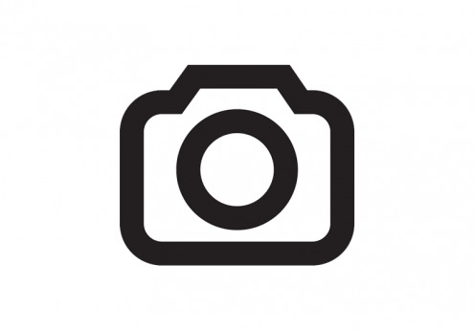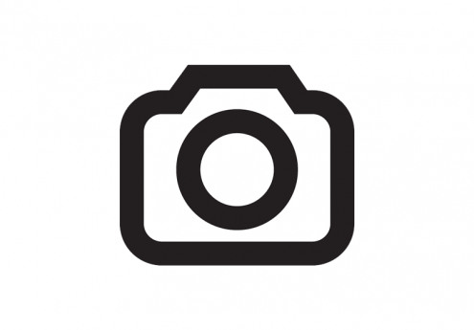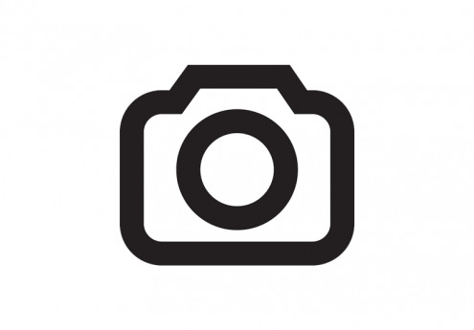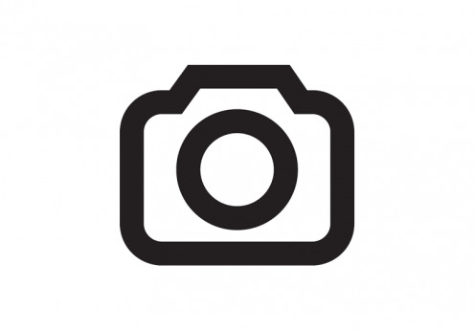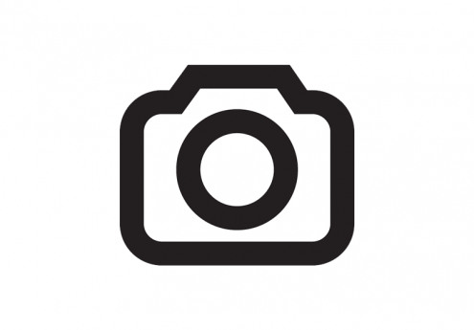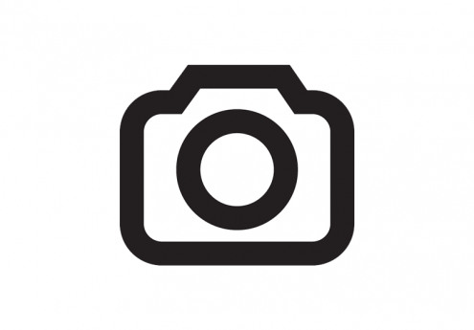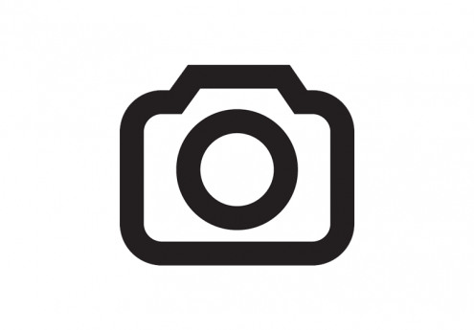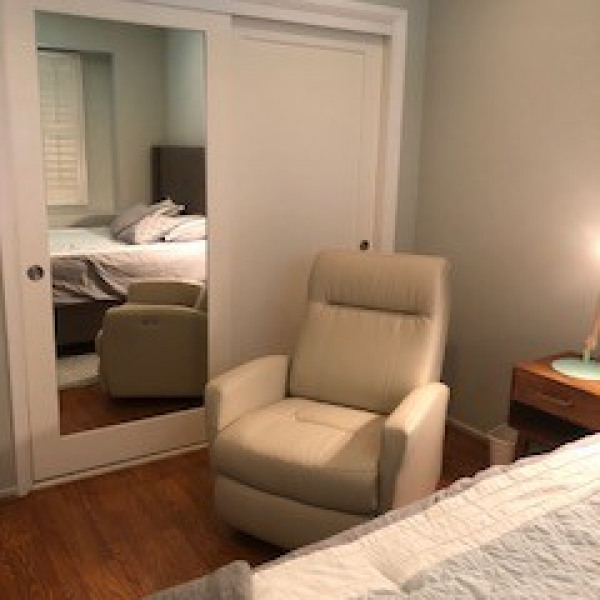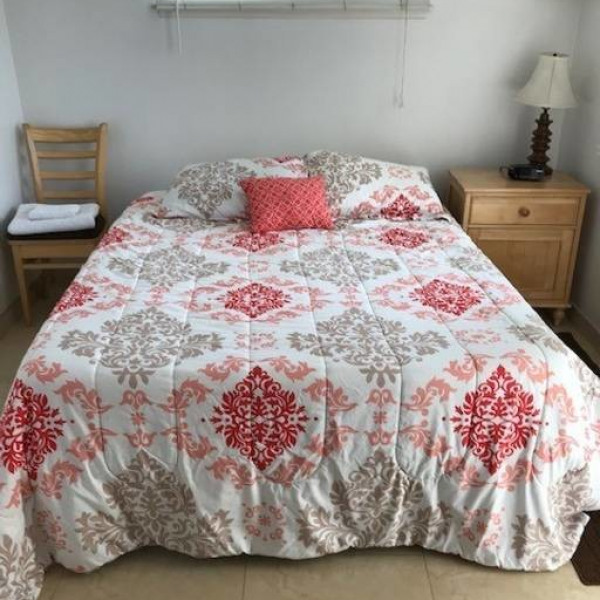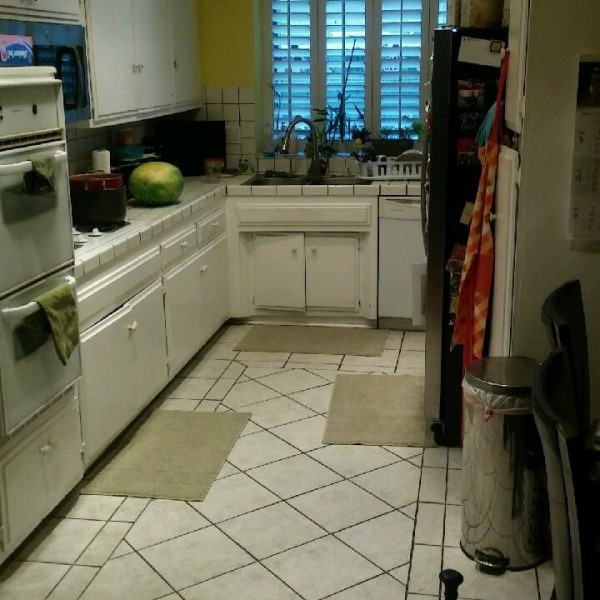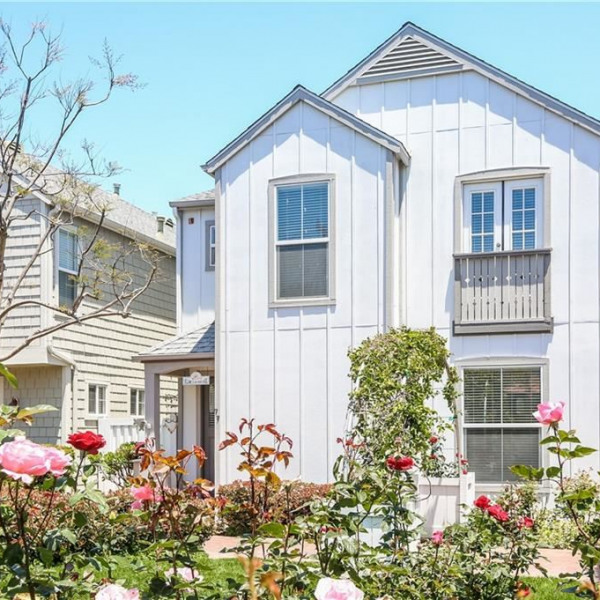1800 Pacific Coast Highway #13 $4,650

Quick Facts
Description
BEAUTIFUL, BRIGHT & AIRY, 3BR2.5BA TOWNHOME ON THE WESTERN-MOST CORNER/END OF THE EXCLUSIVE 1800 PCH COMMUNITY ABOVE RESTAURANTS, STOREFRONTS & JUST A FEW BLOCKS TO HOLLYWOOD RIVIERA & BEACH! - * 3BR/2.5BA
* Approx. 1500 Sq Ft
* Beautifully Landscaped Community w/ Charming Walkways, Fountains, Lush Gardens & Landscaping
* Underground, Gated 2-Car Parking w/ Openers & Storage
* Rear Yard/Patio w/ Brick Pavers
* Spacious & Bright Living Area w/ 1/2 Bath, Fireplace, Built-Ins & Slider to Patio
* Dining Area
* Bright & Spacious Kitchen w/ Custom Cabinets, & All Stainless Steel Appliances (New Refrigerator)
* Spacious Primary w/ Attached Private Bath, Ceiling Fan & Wall Closet (Built-In Bed & Dressers)
* Bright 2nd & 3rd Bedrooms w/ Ceiling Fans & Wall Closets
* Brand New Vinyl Throughout, Tile in Kitchen & Vinyl in Baths
* Designer Paint, Ceiling Fans, Custom Shutters & Window Coverings
* New AC Unit
* Laundry Closet w/ W/D
* Gardener & Trash Paid - Tenant Pays Gas, Water & Electric
* Unit Location is on the West, Corner/End of Community Next to Entry & Parking Spaces for Unit
* SHOWN BY APPT ONLY
(RLNE8193192)
Contact Details
Pet Details
Floorplans
Description
BEAUTIFUL, BRIGHT & AIRY, 3BR2.5BA TOWNHOME ON THE WESTERN-MOST CORNER/END OF THE EXCLUSIVE 1800 PCH COMMUNITY ABOVE RESTAURANTS, STOREFRONTS & JUST A FEW BLOCKS TO HOLLYWOOD RIVIERA & BEACH! - * 3BR/2.5BA
* Approx. 1500 Sq Ft
* Beautifully Landscaped Community w/ Charming Walkways, Fountains, Lush Gardens & Landscaping
* Underground, Gated 2-Car Parking w/ Openers & Storage
* Rear Yard/Patio w/ Brick Pavers
* Spacious & Bright Living Area w/ 1/2 Bath, Fireplace, Built-Ins & Slider to Patio
* Dining Area
* Bright & Spacious Kitchen w/ Custom Cabinets, & All Stainless Steel Appliances (New Refrigerator)
* Spacious Primary w/ Attached Private Bath, Ceiling Fan & Wall Closet (Built-In Bed & Dressers)
* Bright 2nd & 3rd Bedrooms w/ Ceiling Fans & Wall Closets
* Brand New Vinyl Throughout, Tile in Kitchen & Vinyl in Baths
* Designer Paint, Ceiling Fans, Custom Shutters & Window Coverings
* New AC Unit
* Laundry Closet w/ W/D
* Gardener & Trash Paid - Tenant Pays Gas, Water & Electric
* Unit Location is on the West, Corner/End of Community Next to Entry & Parking Spaces for Unit
* SHOWN BY APPT ONLY
Availability
Now
Details
Fees
| Deposit | $5500.00 |

