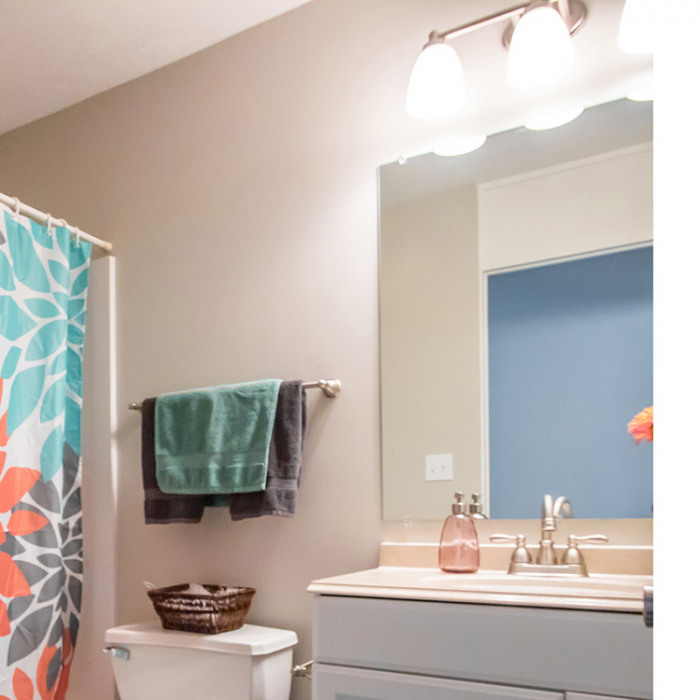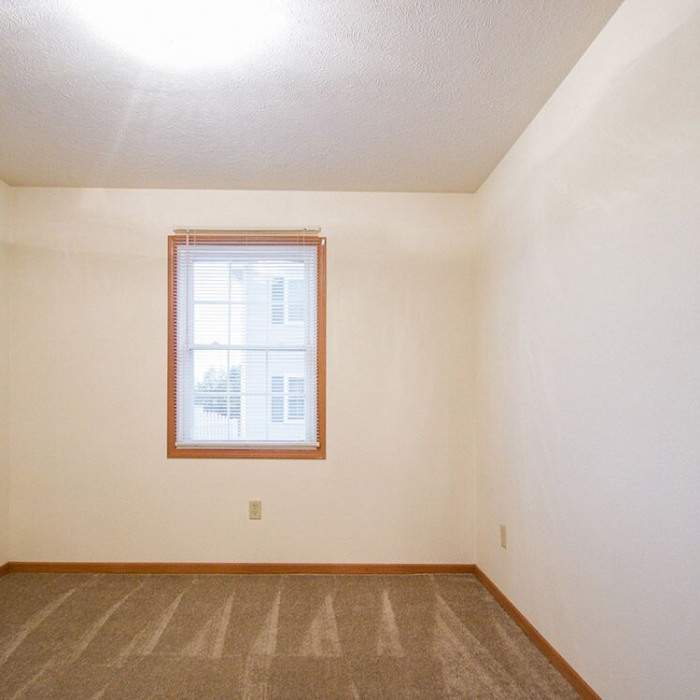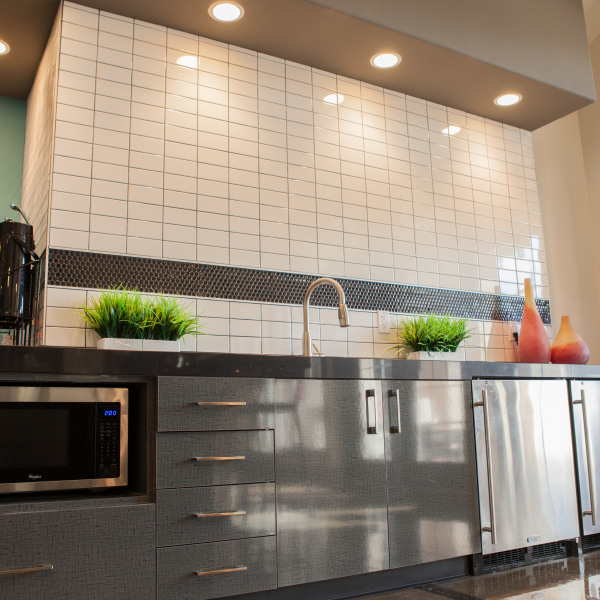8650 S. 51st Street $3,000

Quick Facts
Description
Luxury Townhome - Luxury town-home being constructed in a new townhome rental community in the rapidly growing southeast Lincoln area. Expected completion date is September 15, 2023. This beautiful townhome community is located in the new Tower Heights area just South of Yankee Hill Road off of S. 52nd street, within a mile from Super Target and will have 2,600 square feet of finished living space!
Contact Ponce Property Management if you have any further questions or would like a personalized tour. Like/Follow us on Facebook as we update you with progress on this town-home.
Style: Ranch
Square Feet: 2600 Sq. Ft. (Basement Finished)
Bedrooms: 4
Baths: 3
Garage Stalls: 2
Features:
*Covered Deck *High-end Interior Finishes
*Walk-in Closet *Mud Area Built-In *Stainless Steel Appliances
*Lawn Service Included *Snow Removal Included *Pet-Friendly with fenced yard *Quartz Countertops
*Fenced in personal backyard
Note: Owner pays for snow removal and lawn care. Tenant is responsible for gas, electric, water, and cable if desired. Background check and credit score applications required. Simulated pictures shows accurate finishes expected in this town-home.
(RLNE8198592)
Contact Details
Pet Details
Pet Policy
Small Dogs Allowed and Cats Allowed
Nearby Universities
Amenities
Floorplans
Description
Luxury Townhome - Luxury town-home being constructed in a new townhome rental community in the rapidly growing southeast Lincoln area. Expected completion date is September 15, 2023. This beautiful townhome community is located in the new Tower Heights area just South of Yankee Hill Road off of S. 52nd street, within a mile from Super Target and will have 2,600 square feet of finished living space!
Contact Ponce Property Management if you have any further questions or would like a personalized tour. Like/Follow us on Facebook as we update you with progress on this town-home.
Style: Ranch
Square Feet: 2600 Sq. Ft. (Basement Finished)
Bedrooms: 4
Baths: 3
Garage Stalls: 2
Features:
*Covered Deck *High-end Interior Finishes
*Walk-in Closet *Mud Area Built-In *Stainless Steel Appliances
*Lawn Service Included *Snow Removal Included *Pet-Friendly with fenced yard *Quartz Countertops
*Fenced in personal backyard
Note: Owner pays for snow removal and lawn care. Tenant is responsible for gas, electric, water, and cable if desired. Background check and credit score applications required. Simulated pictures shows accurate finishes expected in this town-home.
Availability
Now
Details
Fees
| Deposit | $3000.00 |




























