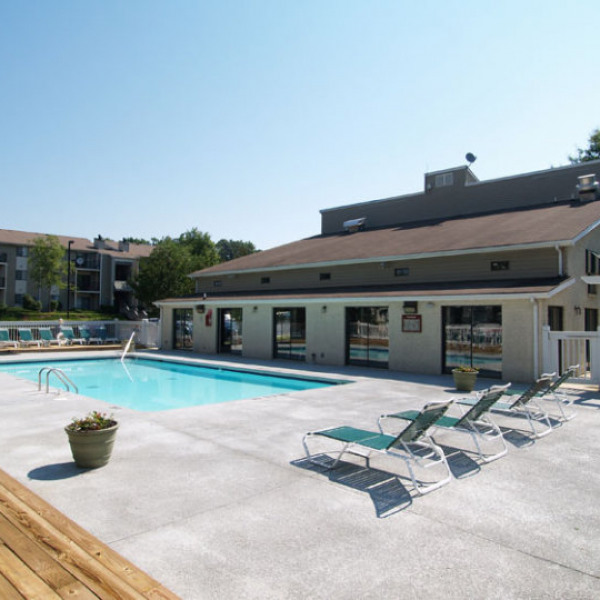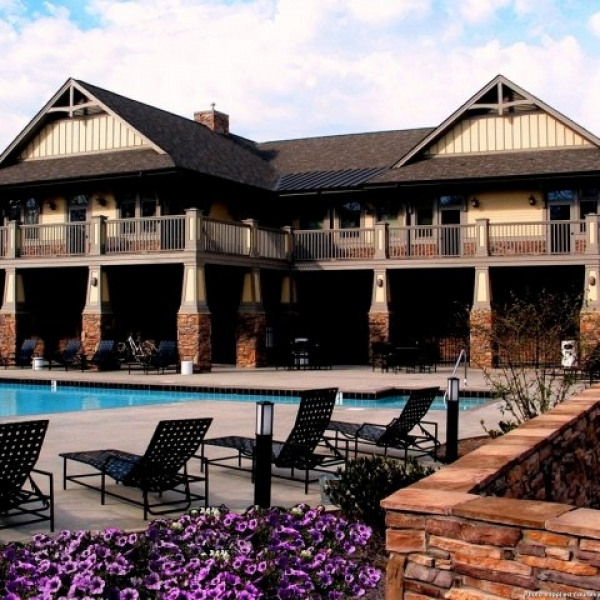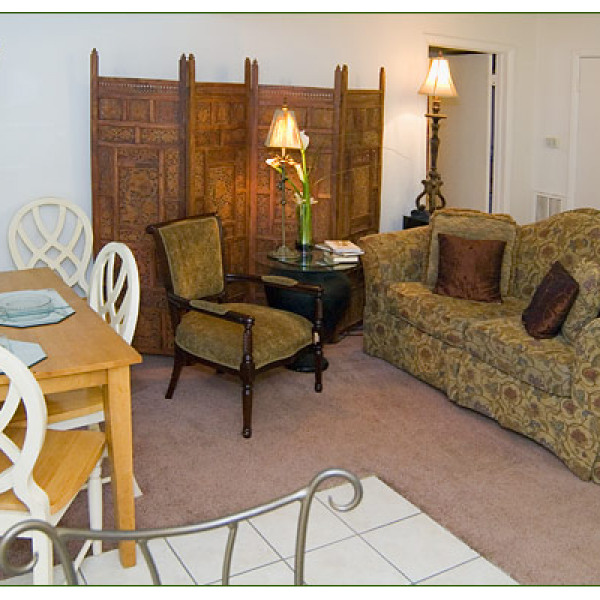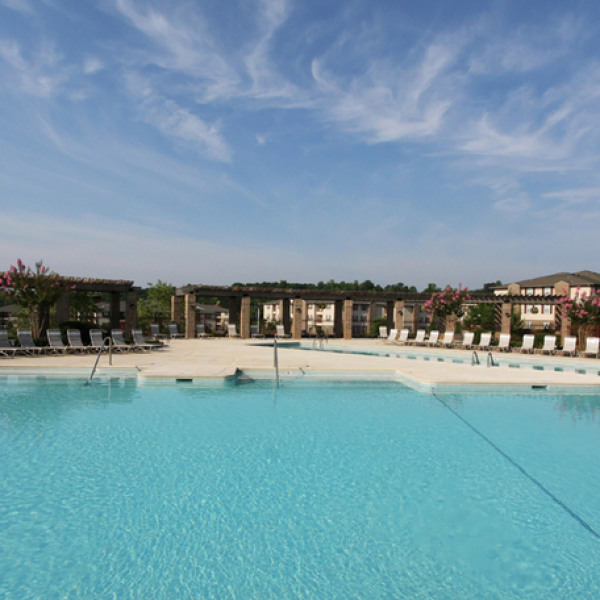6604 Vosburgh Drive $2,500

Quick Facts
Description
Large beautiful home in Top Rated School district! - Transitional 4 Bedroom, 2.5 Bath 2,572 Sq. Ft. brick front home.
This 2 story Glen Arbor home includes a large bonus room over the garage, both a formal dining and living room as well as a large eat-in kitchen. The 2nd floor Master Bedroom has a lovely attached bath with separate shower and tub, dual sinks and plenty of closet space. The additional bedrooms each boast generous closet space and large windows. Carpet throughout the upstairs with new carpet in the bonus room.
Elegant columns separate the formal living room from the large family room with direct access to the eat-in-kitchen where you will find a large center island, refrigerator with ice maker and built-in microwave over the glass cooktop range. Direct access to the garage through the kitchen. Large laundry room with connections for your electric washer and dryer.
Kitchen includes: Electric range, Refrigerator, Dishwasher, Built-in Microwave and Breakfast Nook. Natural gas heat, Central air dual zone A/C.
General lawn maintenance is included.
Amenities include: Ceiling Fans, First Floor Hardwoods, Large Deck with patio pavers, and 2-Car Garage. Access to community swim and tennis club.
Renter's insurance required. Pets are negotiable.
Directions: From Durham take Hwy 147 to East 70 to Left on Leesville Rd. to Right on Dominion Blvd to Right on Miranda Drive to Right on Vosburgh Drive.
To see this property, call our office at 919-489-2000 M-F 9-4:30 pm.
(RLNE8198847)
Contact Details
Pet Details
Pet Policy
Small Dogs Allowed and Cats Allowed
Amenities
Floorplans
Description
Large beautiful home in Top Rated School district! - Transitional 4 Bedroom, 2.5 Bath 2,572 Sq. Ft. brick front home.
This 2 story Glen Arbor home includes a large bonus room over the garage, both a formal dining and living room as well as a large eat-in kitchen. The 2nd floor Master Bedroom has a lovely attached bath with separate shower and tub, dual sinks and plenty of closet space. The additional bedrooms each boast generous closet space and large windows. Carpet throughout the upstairs with new carpet in the bonus room.
Elegant columns separate the formal living room from the large family room with direct access to the eat-in-kitchen where you will find a large center island, refrigerator with ice maker and built-in microwave over the glass cooktop range. Direct access to the garage through the kitchen. Large laundry room with connections for your electric washer and dryer.
Kitchen includes: Electric range, Refrigerator, Dishwasher, Built-in Microwave and Breakfast Nook. Natural gas heat, Central air dual zone A/C.
General lawn maintenance is included.
Amenities include: Ceiling Fans, First Floor Hardwoods, Large Deck with patio pavers, and 2-Car Garage. Access to community swim and tennis club.
Renter's insurance required. Pets are negotiable.
Directions: From Durham take Hwy 147 to East 70 to Left on Leesville Rd. to Right on Dominion Blvd to Right on Miranda Drive to Right on Vosburgh Drive.
To see this property, call our office at 919-489-2000 M-F 9-4:30 pm.
Availability
Now
Details
Fees
| Deposit | $2500.00 |



























