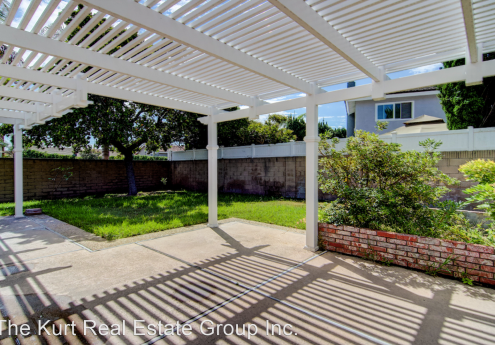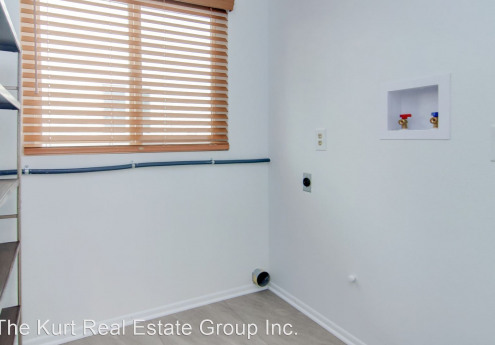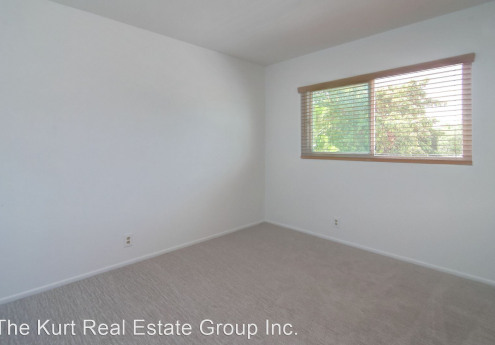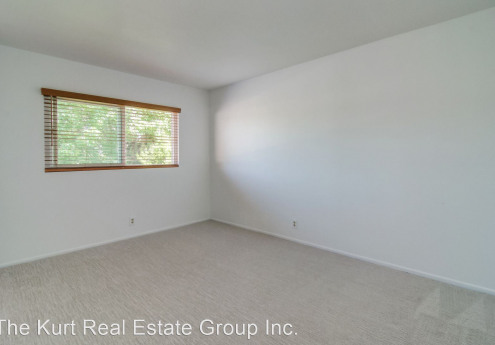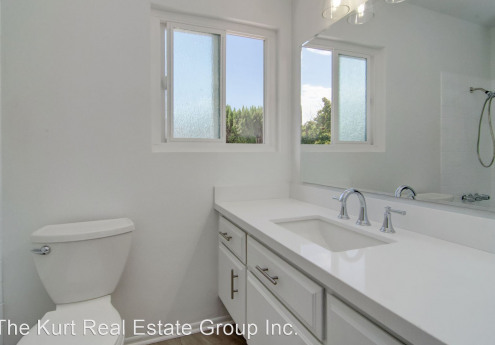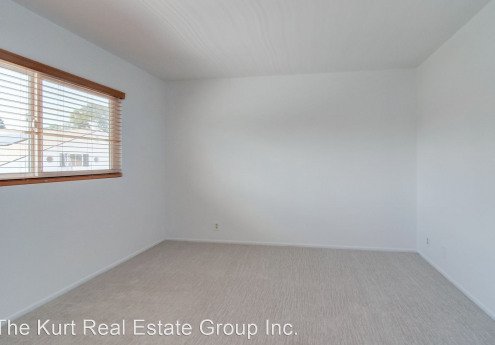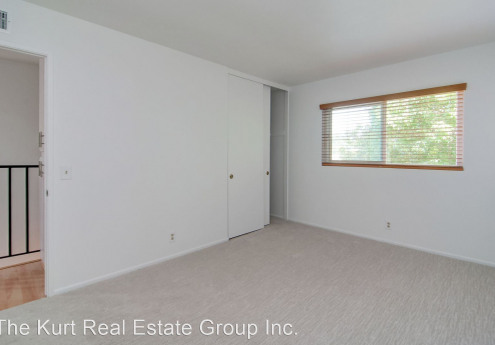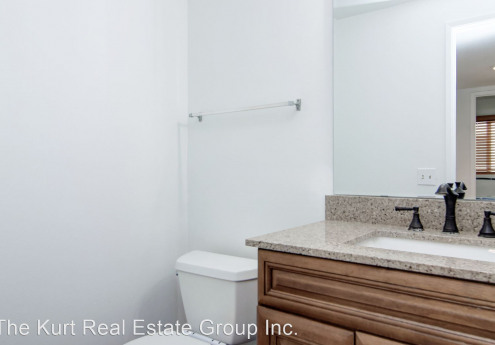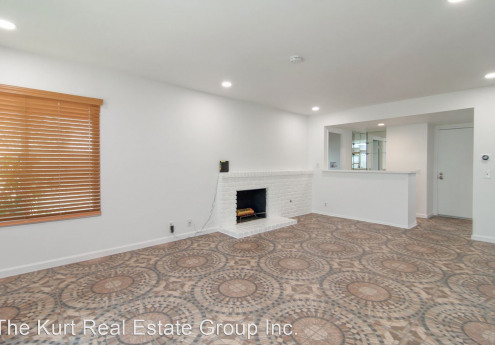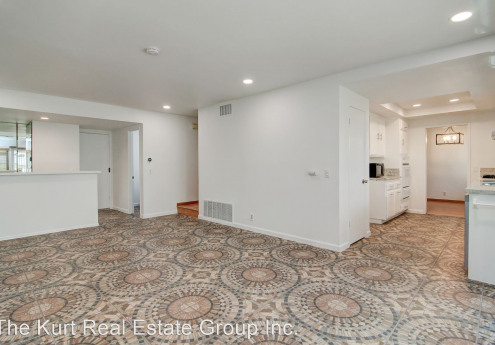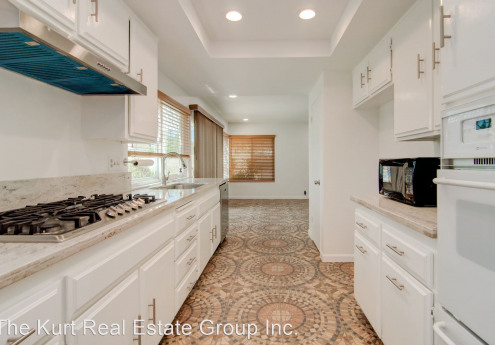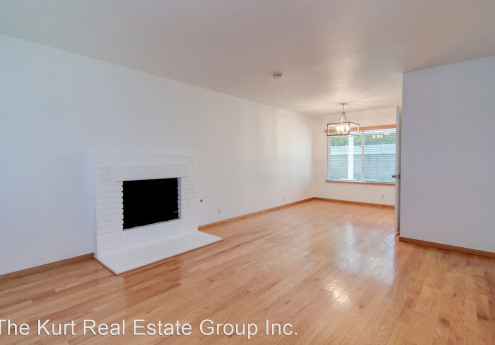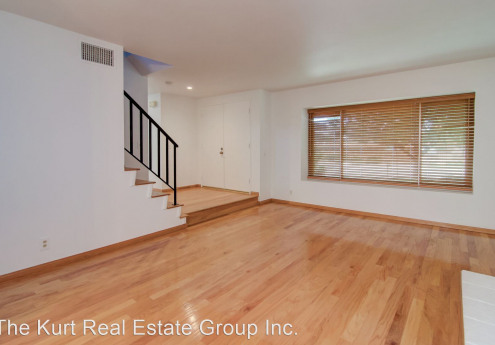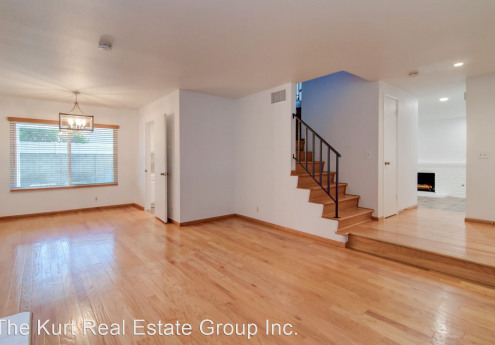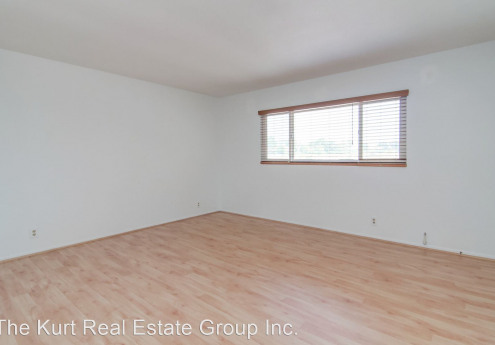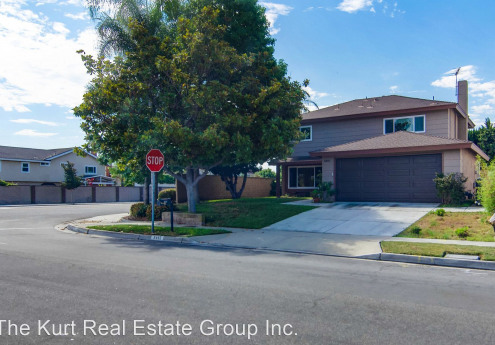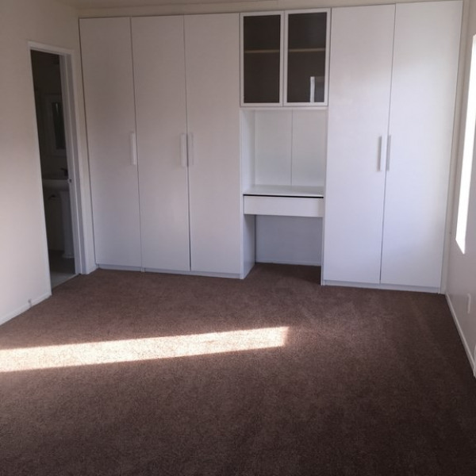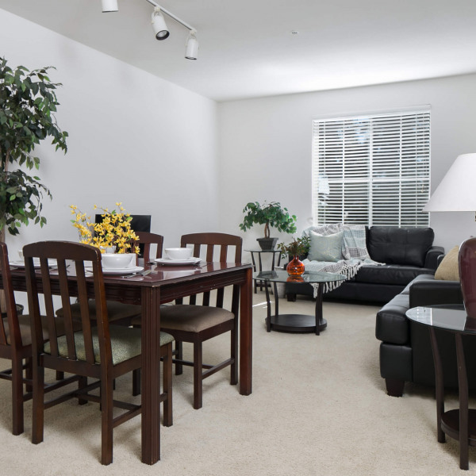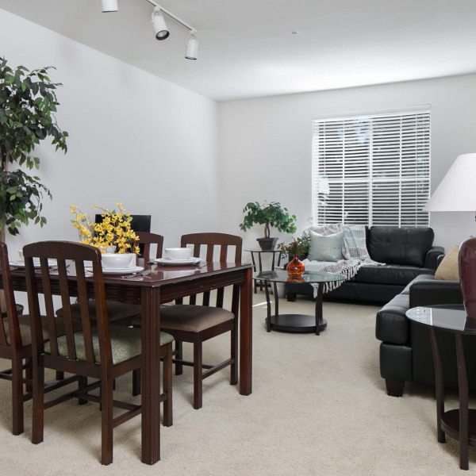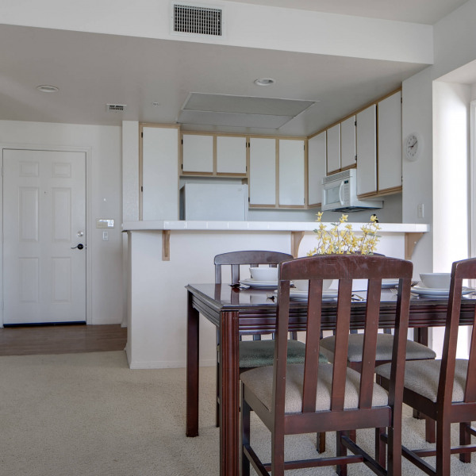8492 Modale Dr $4,500

Quick Facts
Description
South Huntington Beach Home - This South Huntington home boasts a prime location just 3.5 miles to the sand of Surf City's famous beaches! Situated on a corner lot, this nearly 2000 square foot home has 4 beds, 2.5 baths and is zoned for Huntington Beach High. Enter through a double door entry to the spacious floor plan with a formal living room and dining room adjacent the kitchen which opens to the family room complete with wet bar, gas fireplace, and a half bath. Both the family room and living room feature gas fireplaces and there is a separate laundry room downstairs as well as direct access to the 2-car garage. This home has been outfitted with newer double pane windows and doors and central air! Sliding doors off the kitchen open to the back patio, ideal for enjoying warm summer nights with outdoor dining. Upstairs you'll find the primary bedroom ensuite with a walk-in closet. The primary bath features brand new quartz counters and fixtures as does the guest bath. You'll love the generous bedroom sizes, large windows, and landscaped backyard with a lawn and patio. Situated in close proximity to local parks, schools, and shopping centers, this is one you'll want to call home!
*Pets considered w/ pet deposit
*Has A/C
(RLNE8206016)
Contact Details
Pet Details
Pet Policy
Small Dogs Allowed and Cats Allowed
Floorplans
Description
South Huntington Beach Home - This South Huntington home boasts a prime location just 3.5 miles to the sand of Surf City's famous beaches! Situated on a corner lot, this nearly 2000 square foot home has 4 beds, 2.5 baths and is zoned for Huntington Beach High. Enter through a double door entry to the spacious floor plan with a formal living room and dining room adjacent the kitchen which opens to the family room complete with wet bar, gas fireplace, and a half bath. Both the family room and living room feature gas fireplaces and there is a separate laundry room downstairs as well as direct access to the 2-car garage. This home has been outfitted with newer double pane windows and doors and central air! Sliding doors off the kitchen open to the back patio, ideal for enjoying warm summer nights with outdoor dining. Upstairs you'll find the primary bedroom ensuite with a walk-in closet. The primary bath features brand new quartz counters and fixtures as does the guest bath. You'll love the generous bedroom sizes, large windows, and landscaped backyard with a lawn and patio. Situated in close proximity to local parks, schools, and shopping centers, this is one you'll want to call home!
*Pets considered w/ pet deposit
*Has A/C
Availability
Now
Details
Fees
| Deposit | $5500.00 |

