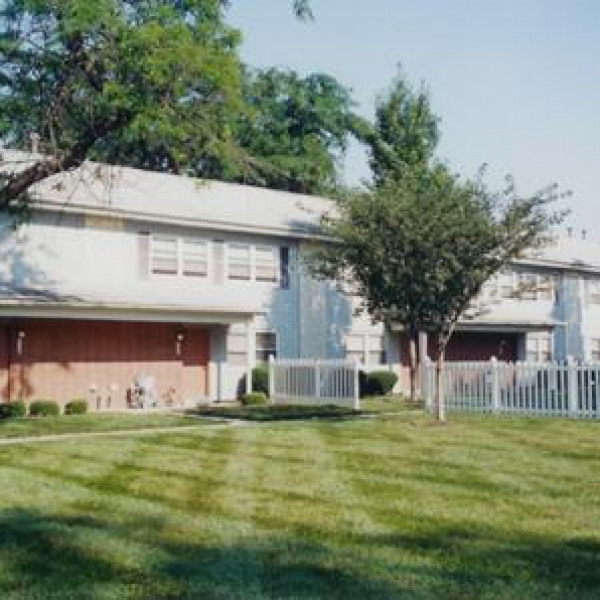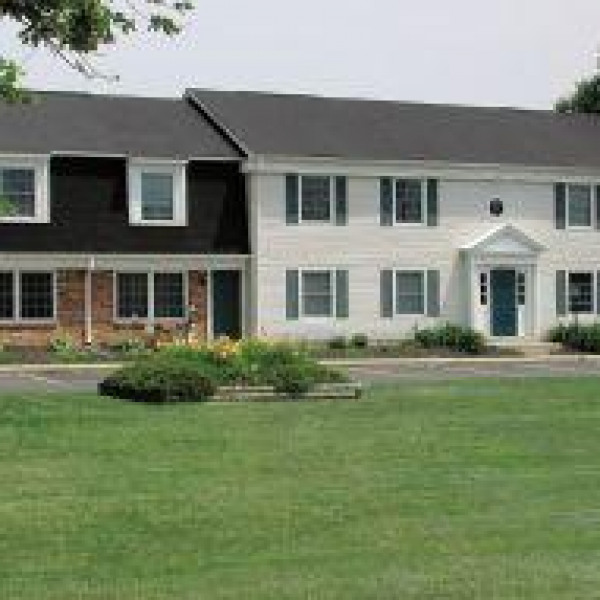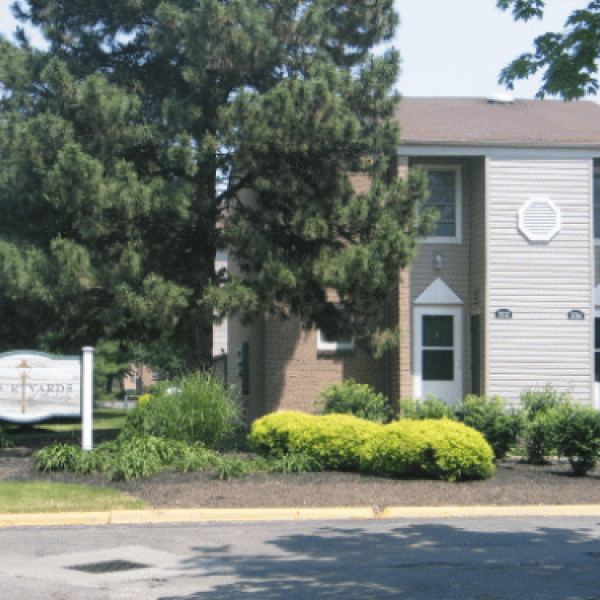444 Voyager Dr $2,300

Quick Facts
Description
Beautiful large 4 bedroom 2 bath home! Don't miss out on this one! - Now available for rent, lease-purchase or sale. This is a Stratford IIB design in the Newport Village subdivision in Groveport. The school district is Groveport-Madison. This design is one of our most popular floor plans because it offers a lot of space and amenities at a wonderful price. The four level design is a great concept that starts with a family room, dinette and kitchen on the main level. This level has soaring vaulted ceilings and walks out to the backyard where there is plenty of room. The garage level provides even more living space with a living room with fireplace and a full bathroom. Half of the lowest (basement) level is finished and can be the fourth bedroom, office or living area. The other three bedrooms and a full bathroom are on the top floor.
For more information about this home please go to: https://homesbyaw.flywheelsites.com/
No Cats Allowed
(RLNE8213579)
Contact Details
Pet Details
Pet Policy
Small Dogs Allowed
Nearby Universities
Amenities
Floorplans
Description
Beautiful large 4 bedroom 2 bath home! Don't miss out on this one! - Now available for rent, lease-purchase or sale. This is a Stratford IIB design in the Newport Village subdivision in Groveport. The school district is Groveport-Madison. This design is one of our most popular floor plans because it offers a lot of space and amenities at a wonderful price. The four level design is a great concept that starts with a family room, dinette and kitchen on the main level. This level has soaring vaulted ceilings and walks out to the backyard where there is plenty of room. The garage level provides even more living space with a living room with fireplace and a full bathroom. Half of the lowest (basement) level is finished and can be the fourth bedroom, office or living area. The other three bedrooms and a full bathroom are on the top floor.
For more information about this home please go to: https://homesbyaw.flywheelsites.com/
Availability
Now
Details
Fees
| Deposit | $9000.00 |






