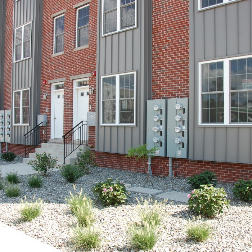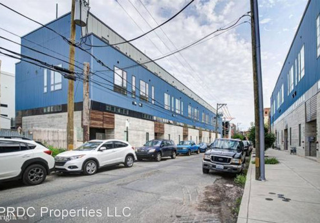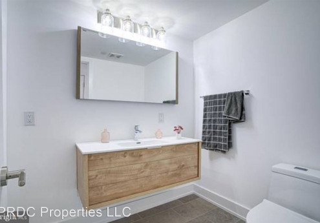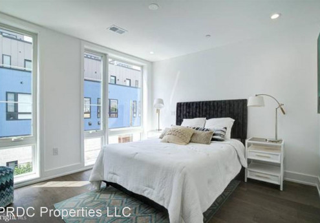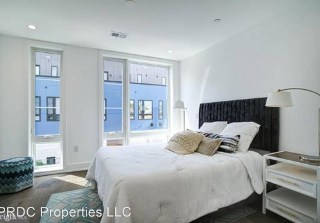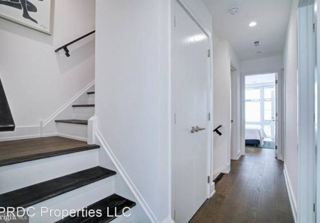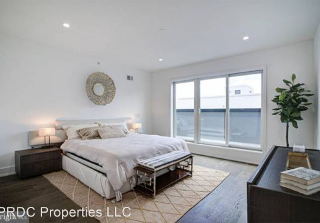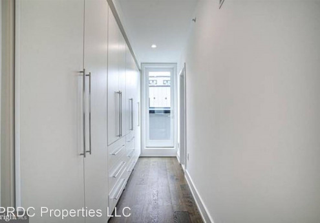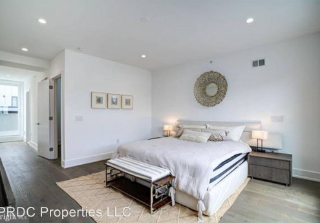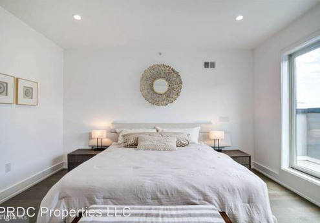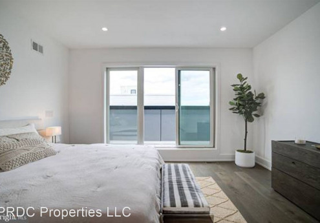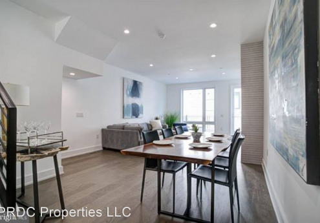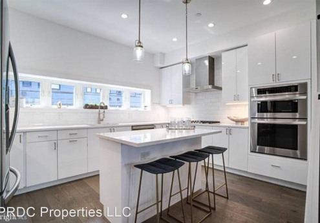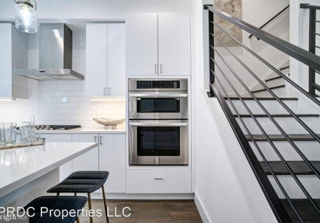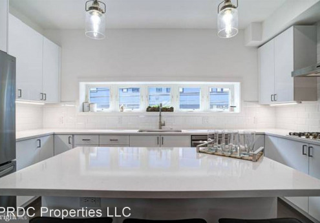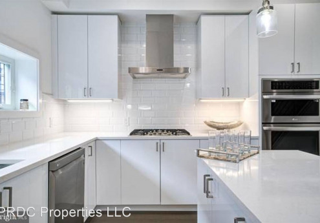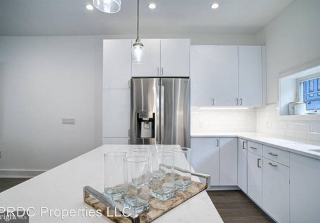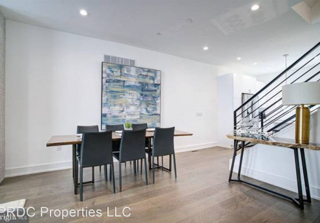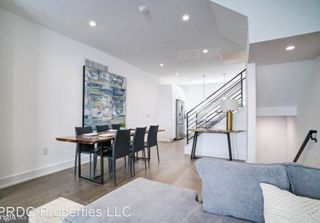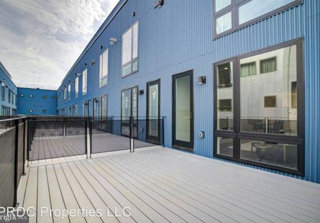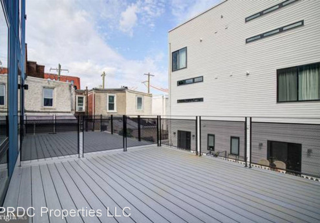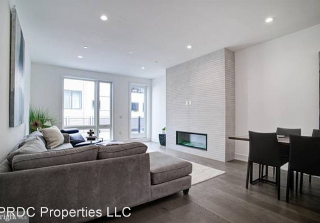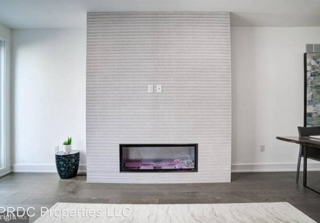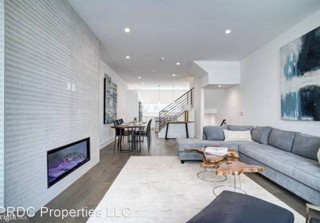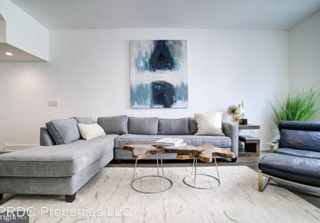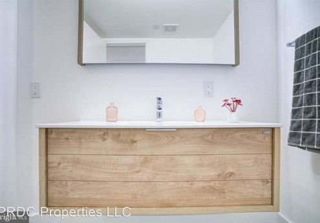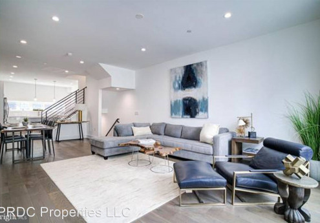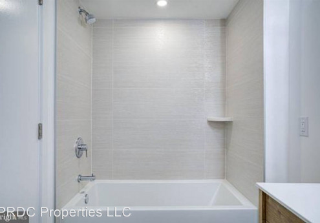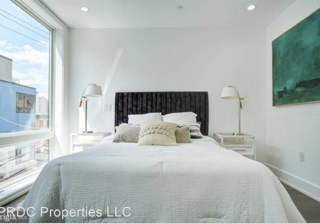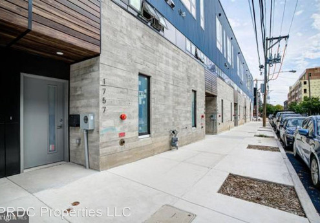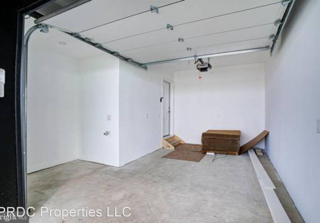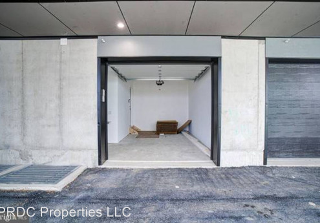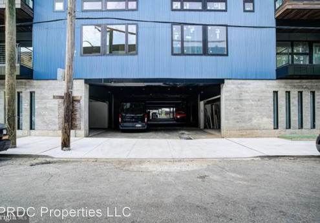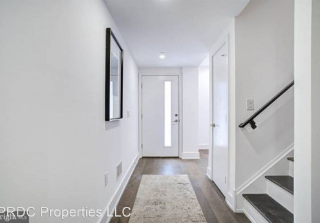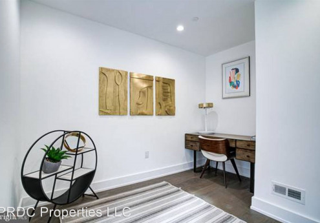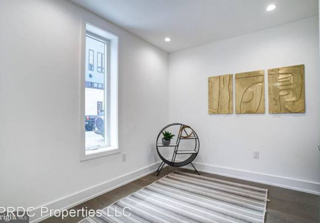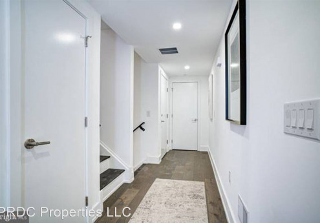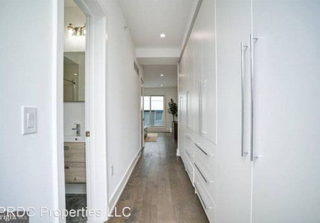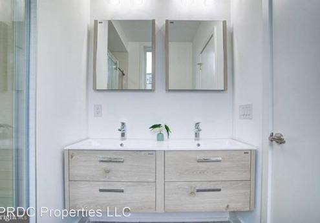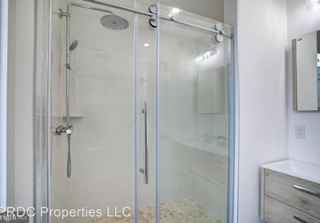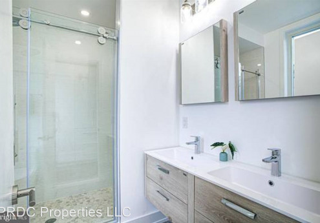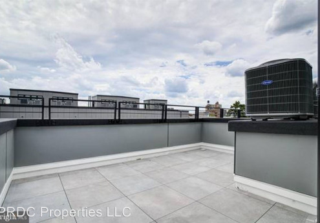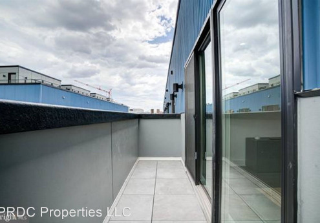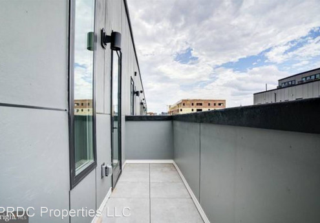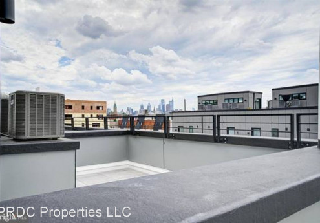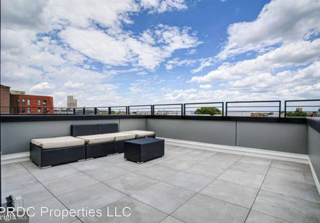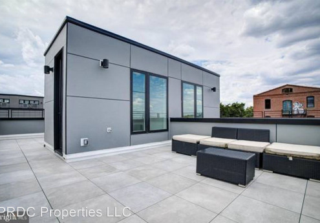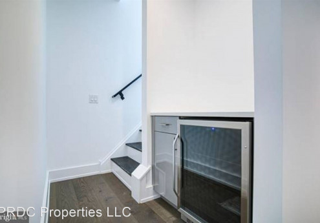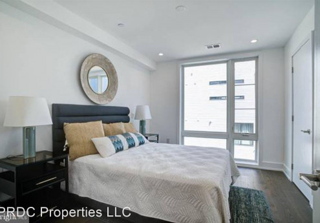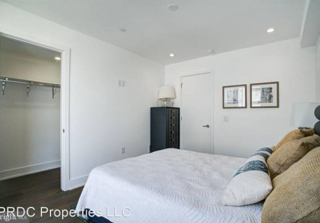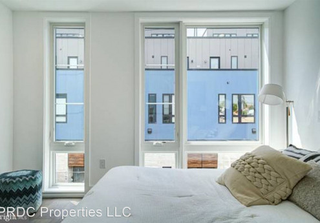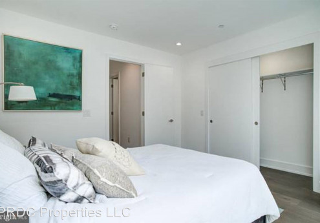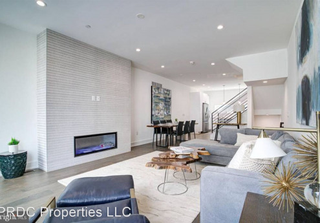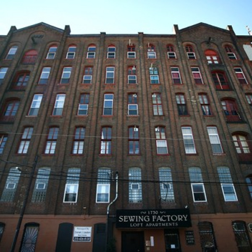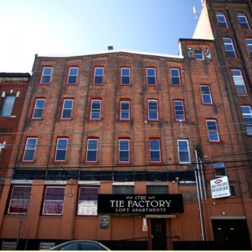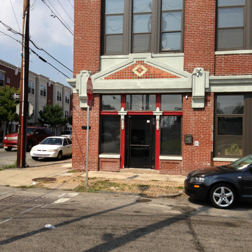1750 N Hope Street $4,000

Quick Facts
Description
New Construction Rental. Located in "BOOMING" Old Kensington - Regent Row is a community of 20 townhomes designed to make the everyday extraordinary! Designed by renowned architect Atrium Design Group, the modern exterior of these townhomes consists of concrete, Hardie plank, steel, and glass. The thoughtfully designed interiors offer 3 bedrooms, 2-3 full bathrooms, a powder room, 1-2 car
garages, a finished basement, and city-view roof decks.
This home is a 3 bed, 2.5 bath, 1-car garage model. The luxurious, bright, and open main level has
defined living and dining areas, a powder room, and a dedicated office/library. The gourmet kitchen
features an eat-in island, quartz countertops, custom European cabinetry, and a walk-in pantry. Off the
dining area is a huge loggia style balcony with floor to ceiling windows, that let in plenty of light! Below,
the 1st floor/garage level and basement level each include an additional bonus room/den and
bathroom. The third level has two generous sized bedrooms, a full hall bathroom, and a conveniently
placed laundry room. This level is completed by the master suite with floor to ceiling windows, a walk-in
closet, and a spa-like bathroom.
A GIGANTIC roof deck with plenty of space to entertain, relax, and enjoy the summer weather, tops off
this incredible home!
(RLNE8217864)
Contact Details
Pet Details
Pet Policy
Cats Allowed and Small Dogs Allowed
Floorplans
Description
New Construction Rental. Located in "BOOMING" Old Kensington - Regent Row is a community of 20 townhomes designed to make the everyday extraordinary! Designed by renowned architect Atrium Design Group, the modern exterior of these townhomes consists of concrete, Hardie plank, steel, and glass. The thoughtfully designed interiors offer 3 bedrooms, 2-3 full bathrooms, a powder room, 1-2 car
garages, a finished basement, and city-view roof decks.
This home is a 3 bed, 2.5 bath, 1-car garage model. The luxurious, bright, and open main level has
defined living and dining areas, a powder room, and a dedicated office/library. The gourmet kitchen
features an eat-in island, quartz countertops, custom European cabinetry, and a walk-in pantry. Off the
dining area is a huge loggia style balcony with floor to ceiling windows, that let in plenty of light! Below,
the 1st floor/garage level and basement level each include an additional bonus room/den and
bathroom. The third level has two generous sized bedrooms, a full hall bathroom, and a conveniently
placed laundry room. This level is completed by the master suite with floor to ceiling windows, a walk-in
closet, and a spa-like bathroom.
A GIGANTIC roof deck with plenty of space to entertain, relax, and enjoy the summer weather, tops off
this incredible home!
Availability
Now
Details
Fees
| Deposit | $2000.00 |
