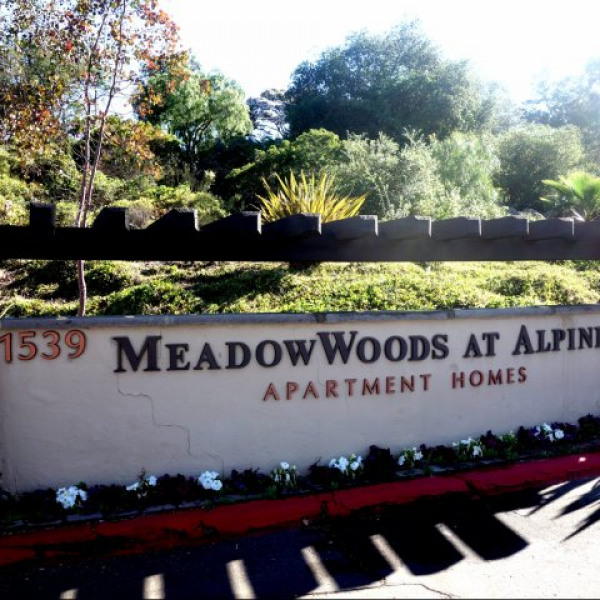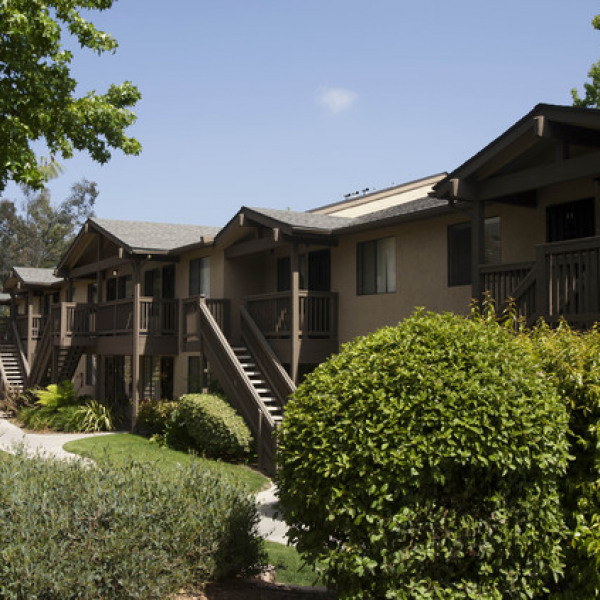14263 Rios Canyon Road $2,995

Quick Facts
Description
Peter Rios Estates - 3 Bed 2 Bath - 3 Bed - 2 bath upper unit with balcony. Pristine quality can be your new home. Luxury wood plank flooring throughout living area. Rich Espresso wood cabinets, brushed nickel hardware, granite counters and state of the art stainless steel appliances including Microwave, Range-oven, Refrigerator and Dishwasher. French doors leading from kitchen to large private patio yard with 6 ft. vinyl fence for ultimate privacy. Stackable energy efficient Washer and Dryer in the kitchen and large pantry cabinets. Large master bedroom suite with walk-in closet and full bath with walk-in shower, glass door enclosure and rubbed bronze accents.. Spacious bedrooms with luxury carpet,closet doors,vertical blinds and ceiling mounted energy saver light fixtures. Bathrooms with granite counters, torchiere lights and deco mirrors. Central Forced Air conditioning and Heat. No detail overlooked this freshly built complex boasts a Below Ground Pool and Spa, state of the art Workout Gym with Wi-Fi and Clubhouse for rental use. Childrens play structure area, Park-like greenbelts and Covered parking for 2 cars. Public transportation, shopping and freeway access close by. All tenants required to have Renters Insurance . One year lease.
(RLNE8218064)
Contact Details
Pet Details
Pet Policy
Cats Allowed and Small Dogs Allowed
Nearby Universities
Floorplans
Description
Peter Rios Estates - 3 Bed 2 Bath - 3 Bed - 2 bath upper unit with balcony. Pristine quality can be your new home. Luxury wood plank flooring throughout living area. Rich Espresso wood cabinets, brushed nickel hardware, granite counters and state of the art stainless steel appliances including Microwave, Range-oven, Refrigerator and Dishwasher. French doors leading from kitchen to large private patio yard with 6 ft. vinyl fence for ultimate privacy. Stackable energy efficient Washer and Dryer in the kitchen and large pantry cabinets. Large master bedroom suite with walk-in closet and full bath with walk-in shower, glass door enclosure and rubbed bronze accents.. Spacious bedrooms with luxury carpet,closet doors,vertical blinds and ceiling mounted energy saver light fixtures. Bathrooms with granite counters, torchiere lights and deco mirrors. Central Forced Air conditioning and Heat. No detail overlooked this freshly built complex boasts a Below Ground Pool and Spa, state of the art Workout Gym with Wi-Fi and Clubhouse for rental use. Childrens play structure area, Park-like greenbelts and Covered parking for 2 cars. Public transportation, shopping and freeway access close by. All tenants required to have Renters Insurance . One year lease.
Availability
Now
Details
Fees
| Deposit | $2995.00 |









































