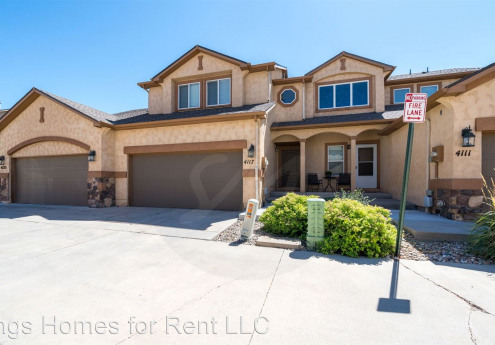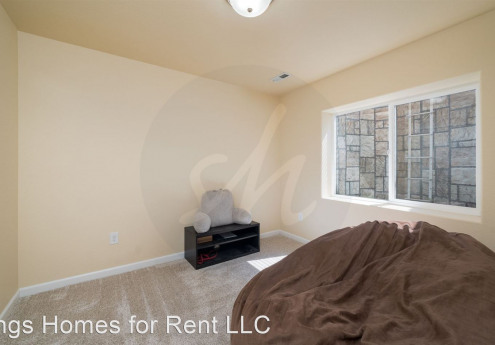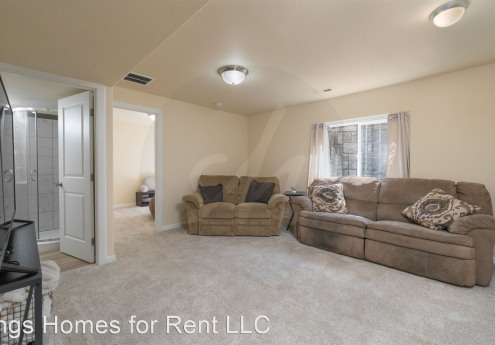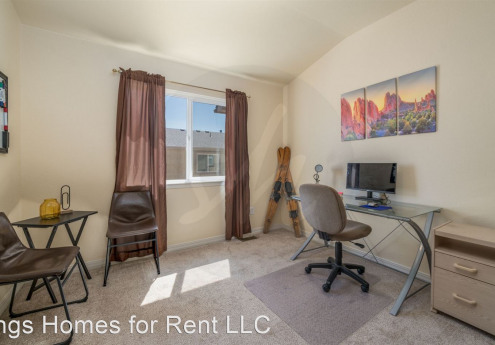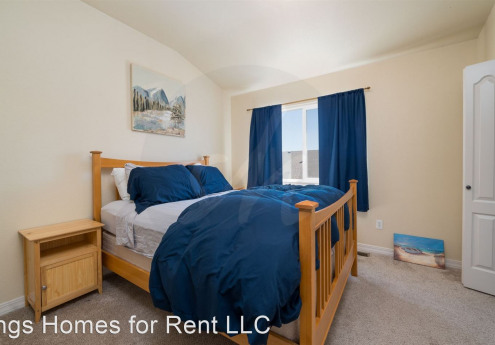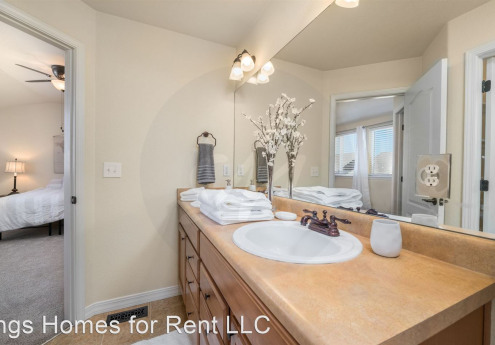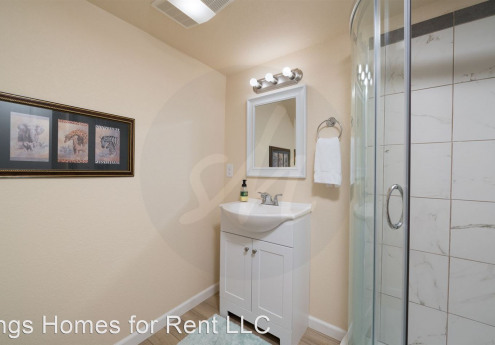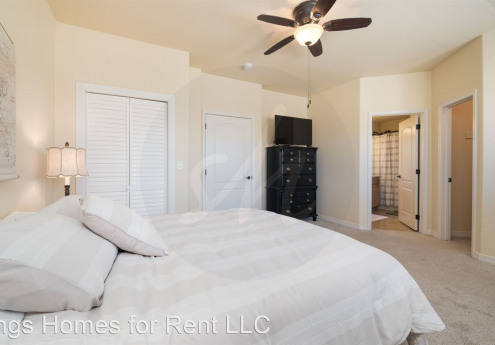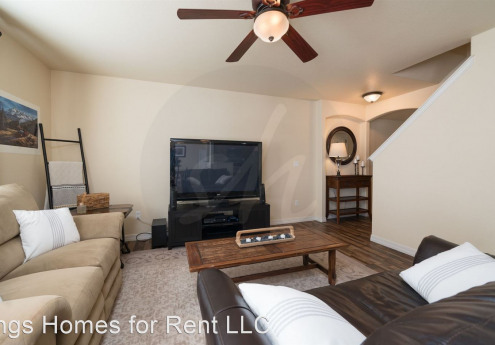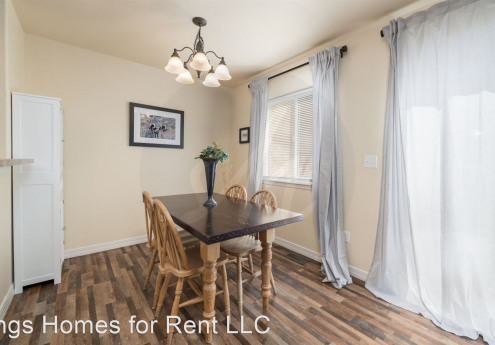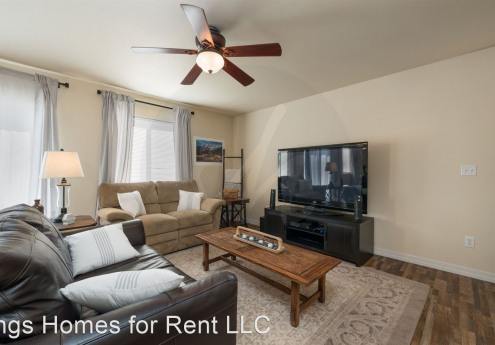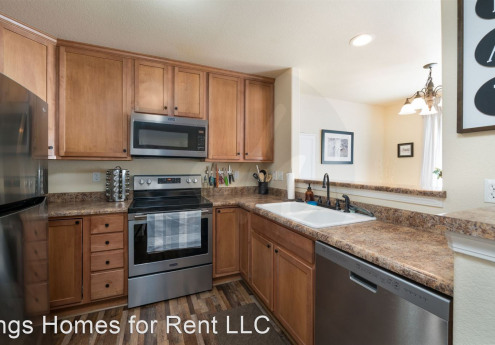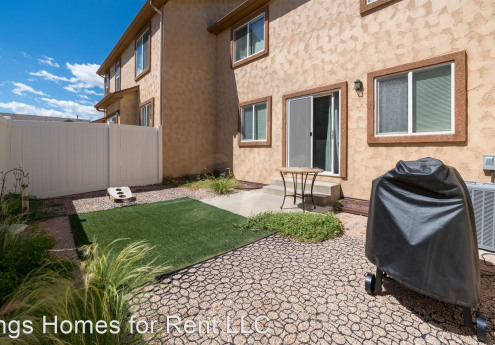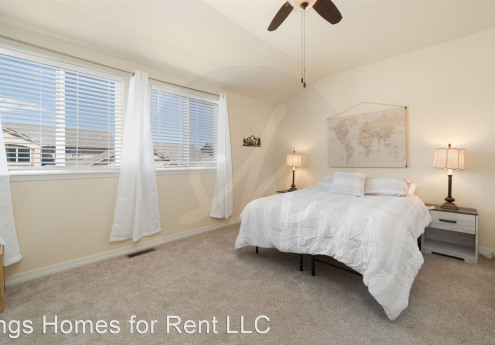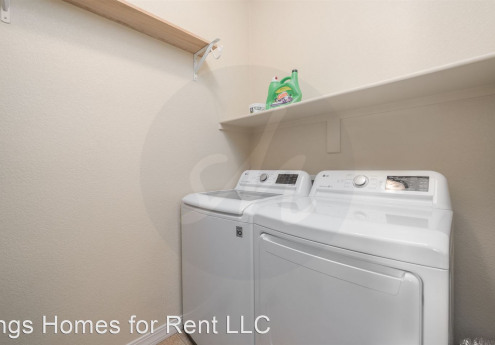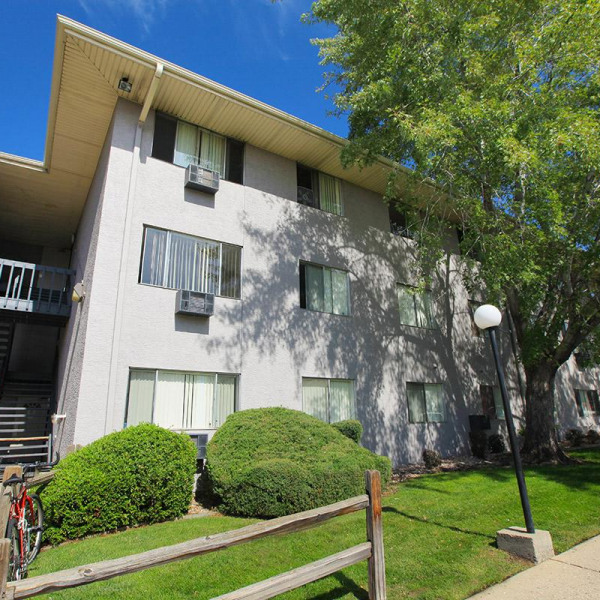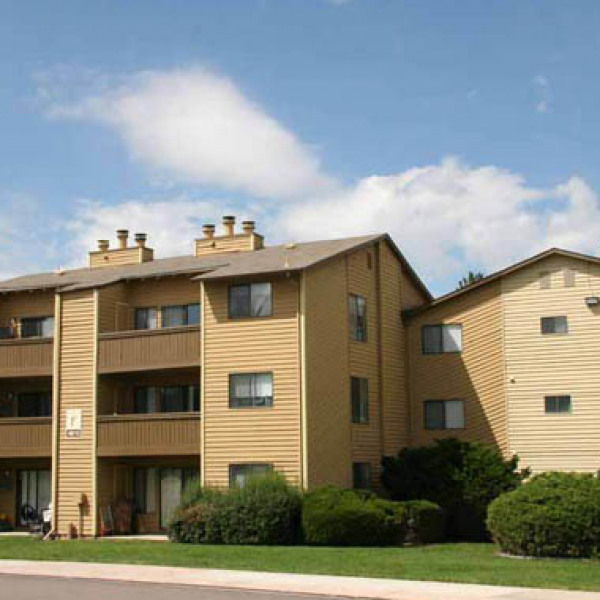4117 Park Village Grove $3,100

Quick Facts
Description
Fully Furnished Townhome in Park Haven Village - Immaculate fully furnished townhome with 2 bedrooms, an office and furnished basement with a 2 car garage. As you enter this home you are greeted with LVP flooring throughout the main level. The large and open family room flows into the dining area with access to the private low maintenance patio area. Great space for grilling, chilling and games. The fully stocked kitchen has stainless steel appliances and ample cupboard and counter space for the chef. The finished basement has rec space and room for a second office or a workout room, plus a full bath. The upper level of this home has the primary suite with attached bath and walk-in closet. An additional bedroom, office, laundry area and full bath round out the upper level of this home. Check out the virtual tour of this home to see all the furniture and decor.https://my.matterport.com/show/?m=fnVMAmKywDK. For more information and an application please visit https://springshomesforrent.com/available-rentals.
No Pets Allowed
(RLNE8232019)
Contact Details
Pet Details
Amenities
Floorplans
Description
Fully Furnished Townhome in Park Haven Village - Immaculate fully furnished townhome with 2 bedrooms, an office and furnished basement with a 2 car garage. As you enter this home you are greeted with LVP flooring throughout the main level. The large and open family room flows into the dining area with access to the private low maintenance patio area. Great space for grilling, chilling and games. The fully stocked kitchen has stainless steel appliances and ample cupboard and counter space for the chef. The finished basement has rec space and room for a second office or a workout room, plus a full bath. The upper level of this home has the primary suite with attached bath and walk-in closet. An additional bedroom, office, laundry area and full bath round out the upper level of this home. Check out the virtual tour of this home to see all the furniture and decor.https://my.matterport.com/show/?m=fnVMAmKywDK. For more information and an application please visit https://springshomesforrent.com/available-rentals.
Availability
Now
Details
Fees
| Deposit | $3100.00 |
