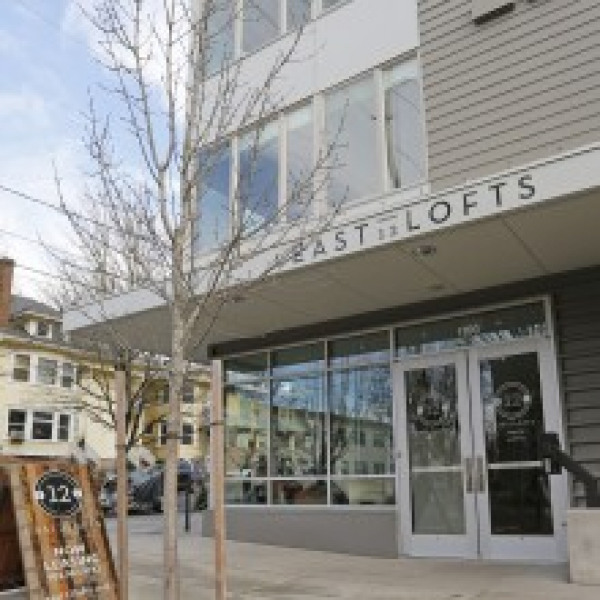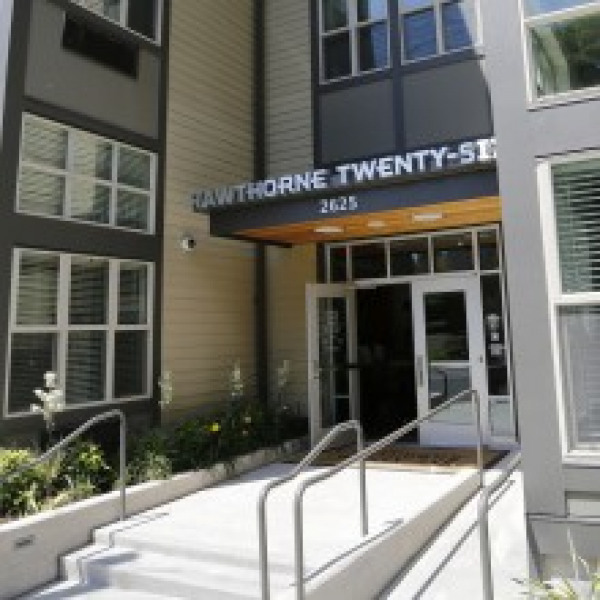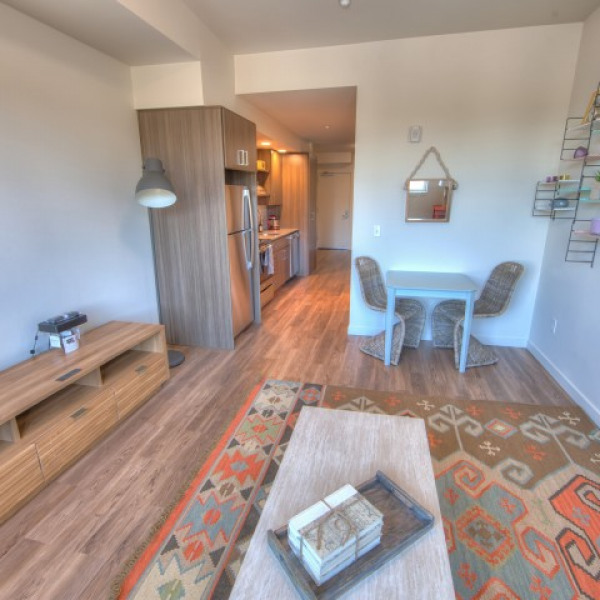617 SW Trillium Creek Ter $2,795

Quick Facts
Description
Cedar Mill - 3Bd 2.5Ba + Bonus Room TH ~ A/C, EV Charging & More ~ Convenient to Nike, Intel and St. Vincent - Your townhome has 3 levels with the main level being on your second floor. Your garage is on the third floor with an entry from the back portion of the building and is on your lowest level. Your bedrooms are all located on the third floor with your open floor concept on your main level.
As you enter your townhome onto all hardwood flooring your great room consists of your half bath, living, dining, and kitchen areas. Your kitchen has granite countertops with a beautiful metallic backsplash finish. You also have stainless steel appliances and cabinet features. Your appliances include a Refrigerator, Dishwasher, Stove/Oven, and Microwave. Your kitchen has ample natural light from the windows over the kitchen sink that overlooks the back entrance where your garage is located. Your dining and living rooms are spacious and open, great for entertainment with family and friends. Your guest half bath is on the main level when leading to your lowest level. From the dining area, you have access to your back deck which overlooks the back entrance of the building.
On your third level where the bedrooms are located, you have a spacious primary bedroom that has an ensuite bathroom and walk-in closet. Your ensuite bathroom has a separate toilet room, double vanity sinks, and a walk-in shower with a glass door. Your other bedrooms are similar in size and have ample natural lighting. Your second bathroom is located in the upstairs hallway with a shower/tub combination and a single vanity sink. Located on your upper level is also the location of your laundry center equipped with a full-size washer & dryer.
On your lowest level is a media room which includes built-in speakers and a projector mount. Ready for you to enjoy movie nights or Football gatherings! This space can also be used for a living room, study, or even a work-from-home office space. Your modern Peterkort Woods townhome is surrounded by a beautiful protected forest, walking trails, and a community pool. Your home also is equipped with level two charging in the garage. NO YARD MAINTENANCE!
This location is in the West Haven-Sylvan Neighborhood. Close to HWY 26 & 217. Near St. Vincent's Hospital, Nike, Intel and More! Convenient to Peaterkort Shopping, Life Time Fitness, Cedar Hills Shopping Centers, the New Portland Rock Gym, and Restaurants. Nearby parks include Merrit Orchard Park, Mitchell Park, and Forest Hills Park.
Call Our Leasing Agent at Jennifer H (503) 799-4802, Jennifer M (503) 724-9562, or Rochelle (971) 470-6616 to schedule a showing!
Visit our website to apply and view other homes we have available!
www.portlandrentalhomes.com
Do you need property management services?
Maximize your income and cut your costs!
www.portlandrentalhomes.com
No Cats Allowed
(RLNE8236471)
Contact Details
Pet Details
Pet Policy
Small Dogs Allowed
Amenities
Floorplans
Description
Cedar Mill - 3Bd 2.5Ba + Bonus Room TH ~ A/C, EV Charging & More ~ Convenient to Nike, Intel and St. Vincent - Your townhome has 3 levels with the main level being on your second floor. Your garage is on the third floor with an entry from the back portion of the building and is on your lowest level. Your bedrooms are all located on the third floor with your open floor concept on your main level.
As you enter your townhome onto all hardwood flooring your great room consists of your half bath, living, dining, and kitchen areas. Your kitchen has granite countertops with a beautiful metallic backsplash finish. You also have stainless steel appliances and cabinet features. Your appliances include a Refrigerator, Dishwasher, Stove/Oven, and Microwave. Your kitchen has ample natural light from the windows over the kitchen sink that overlooks the back entrance where your garage is located. Your dining and living rooms are spacious and open, great for entertainment with family and friends. Your guest half bath is on the main level when leading to your lowest level. From the dining area, you have access to your back deck which overlooks the back entrance of the building.
On your third level where the bedrooms are located, you have a spacious primary bedroom that has an ensuite bathroom and walk-in closet. Your ensuite bathroom has a separate toilet room, double vanity sinks, and a walk-in shower with a glass door. Your other bedrooms are similar in size and have ample natural lighting. Your second bathroom is located in the upstairs hallway with a shower/tub combination and a single vanity sink. Located on your upper level is also the location of your laundry center equipped with a full-size washer & dryer.
On your lowest level is a media room which includes built-in speakers and a projector mount. Ready for you to enjoy movie nights or Football gatherings! This space can also be used for a living room, study, or even a work-from-home office space. Your modern Peterkort Woods townhome is surrounded by a beautiful protected forest, walking trails, and a community pool. Your home also is equipped with level two charging in the garage. NO YARD MAINTENANCE!
This location is in the West Haven-Sylvan Neighborhood. Close to HWY 26 & 217. Near St. Vincent's Hospital, Nike, Intel and More! Convenient to Peaterkort Shopping, Life Time Fitness, Cedar Hills Shopping Centers, the New Portland Rock Gym, and Restaurants. Nearby parks include Merrit Orchard Park, Mitchell Park, and Forest Hills Park.
Call Our Leasing Agent at Jennifer H (503) 799-4802, Jennifer M (503) 724-9562, or Rochelle (971) 470-6616 to schedule a showing!
Visit our website to apply and view other homes we have available!
www.portlandrentalhomes.com
Do you need property management services?
Maximize your income and cut your costs!
www.portlandrentalhomes.com
Availability
Now
Details
Fees
| Deposit | $2795.00 |













































