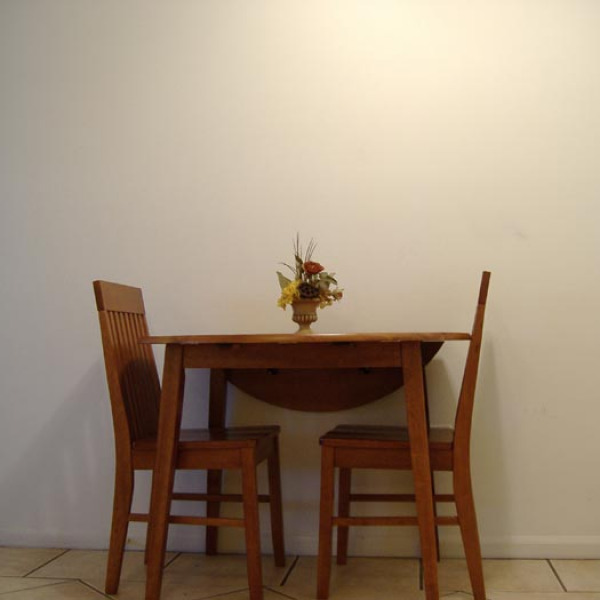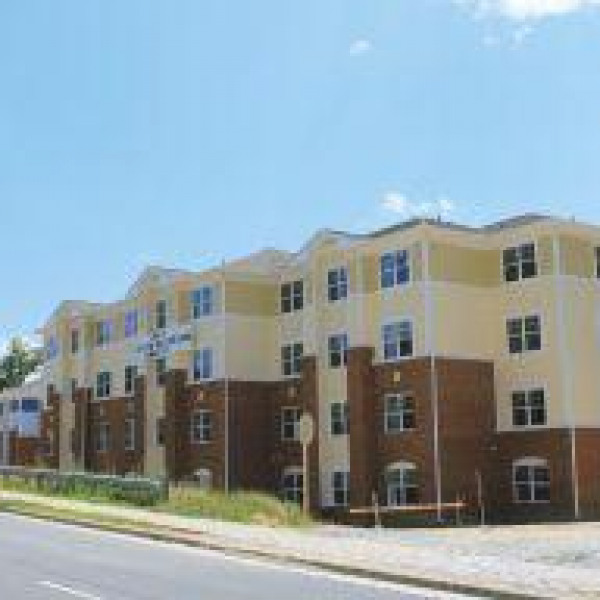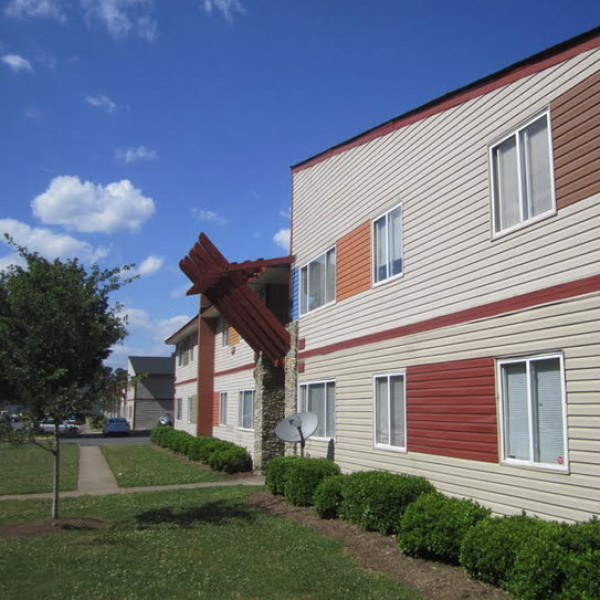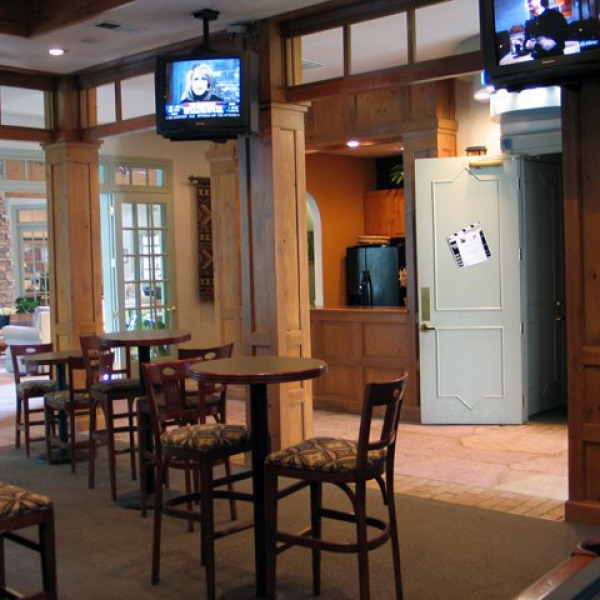740 Seigle Point Dr $1,015

Quick Facts
Description
Room in 3 Bedroom Townhome at Seigle Point Dr - Find more available rooms for rent at Alcove Rooms. This is a room for rent in a shared home with roommates on long-term leases. One is moving out and a room is opening up. Do not visit the property without first contacting us to schedule a tour at the number below.
The best of urban living! Enjoy this beautiful 3-bedroom, 3.5-bath townhome. Breathtaking skyline views, or unplug on the revitalized Little Sugar Creek Greenway. The open floor plan includes hardwood floors and a kitchen with a pantry and granite counter tops.
Backyard lawn care included. Enjoy all that Uptown Charlotte has to offer, right outside your doorstep! Close to shopping, dining, entertainment, nightlife and several local parks.
Each bedroom can fit a queen size bed comfortably. The master bedroom can fit a King size bed.
There is an attached one car garage (not shown, pictures will be updated soon) and space for an additional car in the driveway of the property. Plenty of on and off street parking for additional residence and guests.
Bedroom 1: Master bedroom with skyline view
Bedroom 2: Upstairs bedroom
Bedroom 3: Downstairs bedroom
(RLNE8241729)
Contact Details
Pet Details
Floorplans
Description
Room in 3 Bedroom Townhome at Seigle Point Dr - Find more available rooms for rent at Alcove Rooms. This is a room for rent in a shared home with roommates on long-term leases. One is moving out and a room is opening up. Do not visit the property without first contacting us to schedule a tour at the number below.
The best of urban living! Enjoy this beautiful 3-bedroom, 3.5-bath townhome. Breathtaking skyline views, or unplug on the revitalized Little Sugar Creek Greenway. The open floor plan includes hardwood floors and a kitchen with a pantry and granite counter tops.
Backyard lawn care included. Enjoy all that Uptown Charlotte has to offer, right outside your doorstep! Close to shopping, dining, entertainment, nightlife and several local parks.
Each bedroom can fit a queen size bed comfortably. The master bedroom can fit a King size bed.
There is an attached one car garage (not shown, pictures will be updated soon) and space for an additional car in the driveway of the property. Plenty of on and off street parking for additional residence and guests.
Bedroom 1: Master bedroom with skyline view
Bedroom 2: Upstairs bedroom
Bedroom 3: Downstairs bedroom
Availability
Now



































































