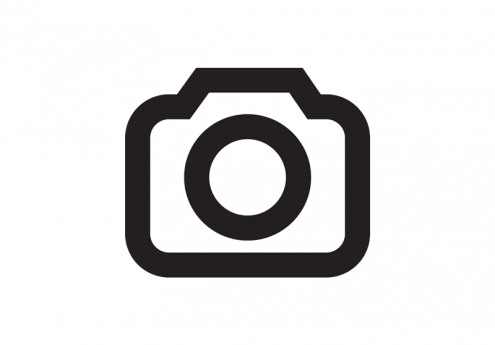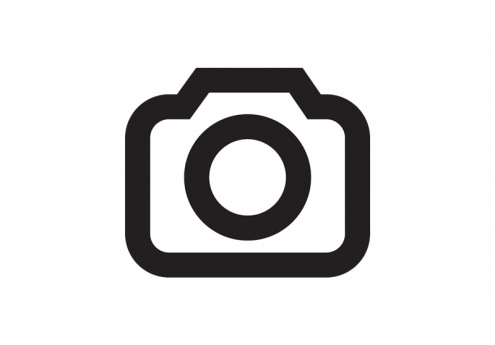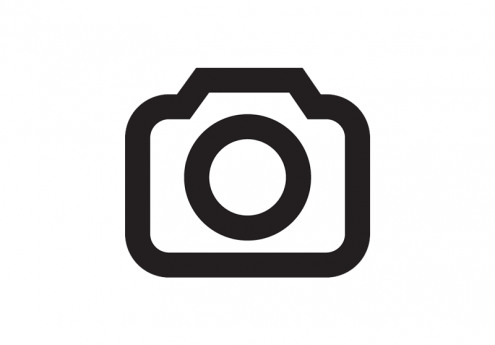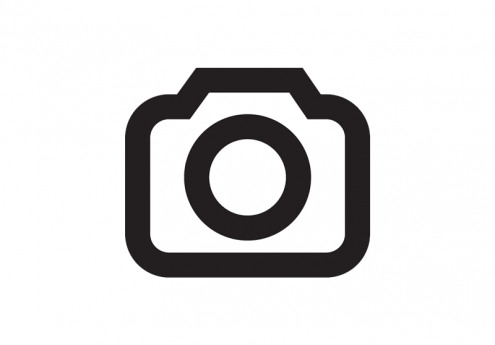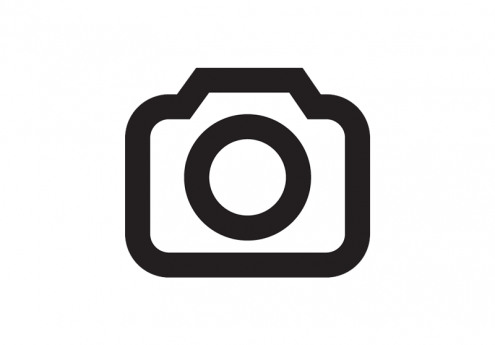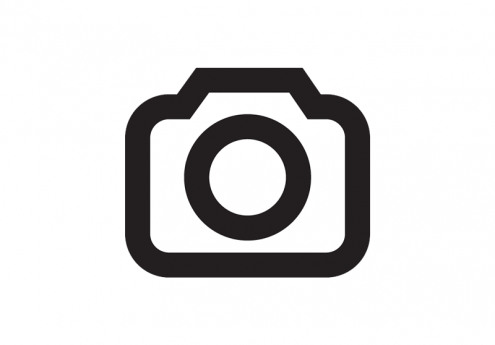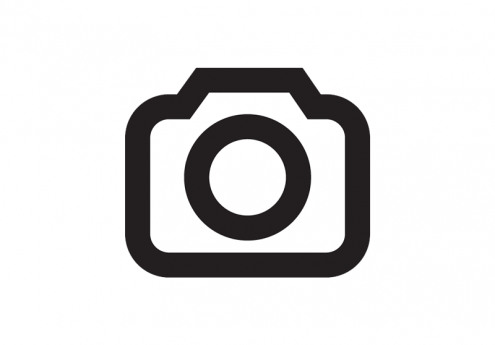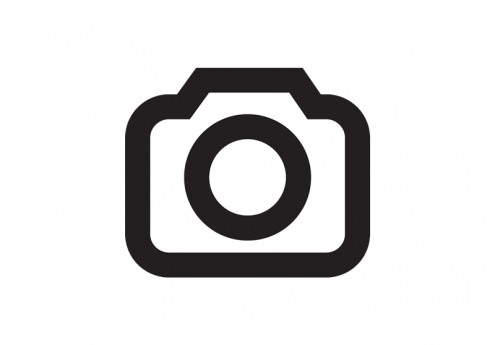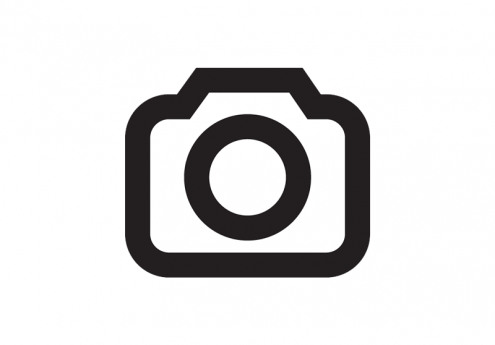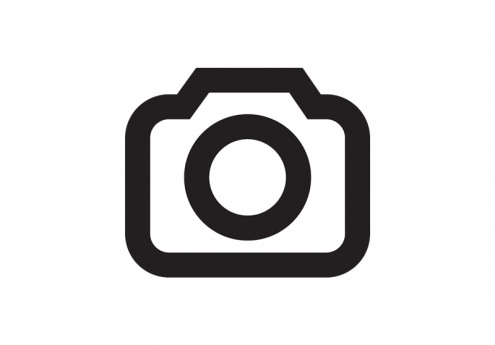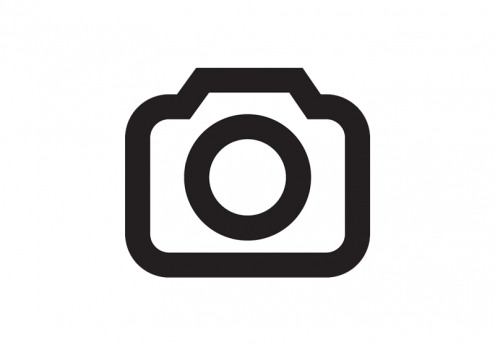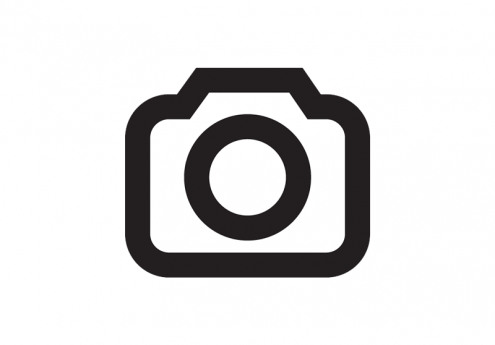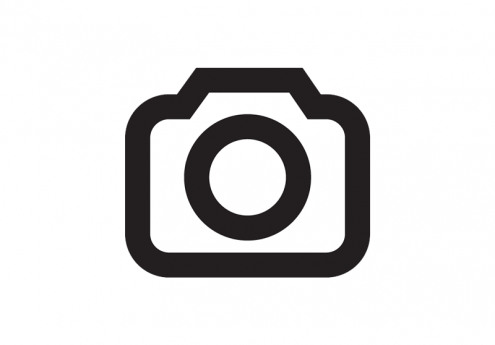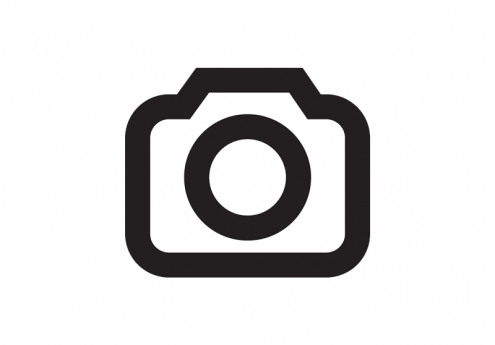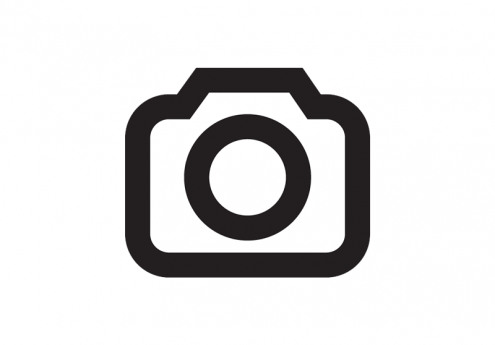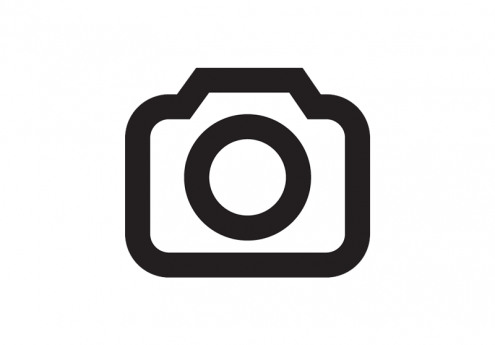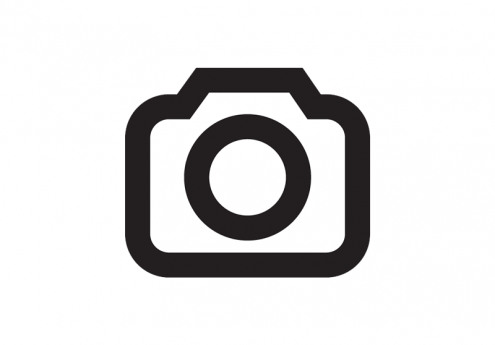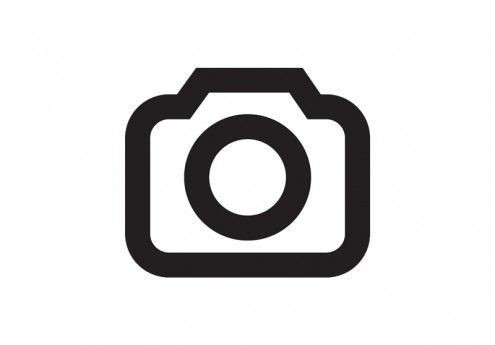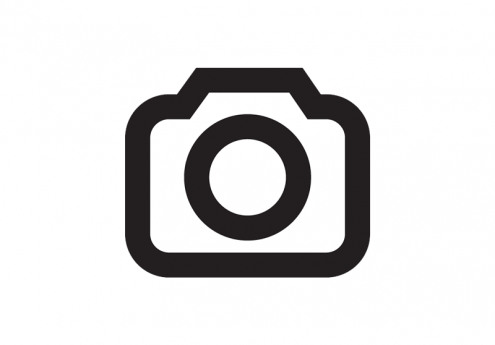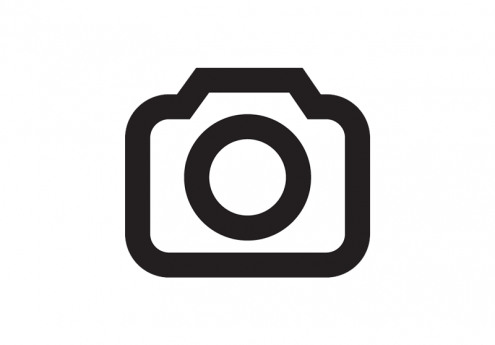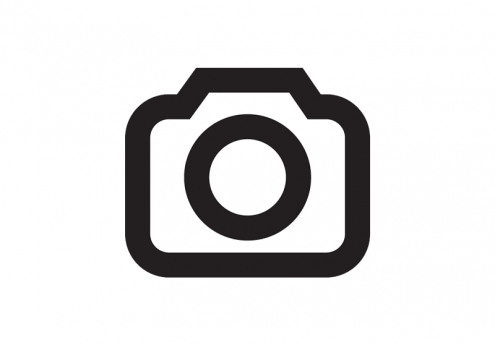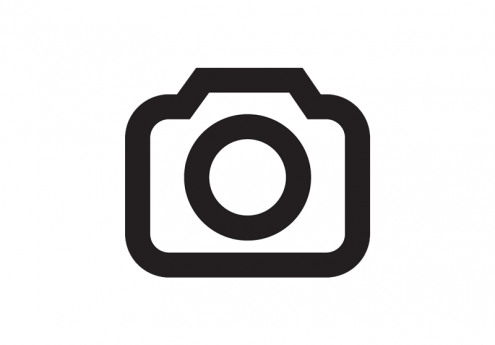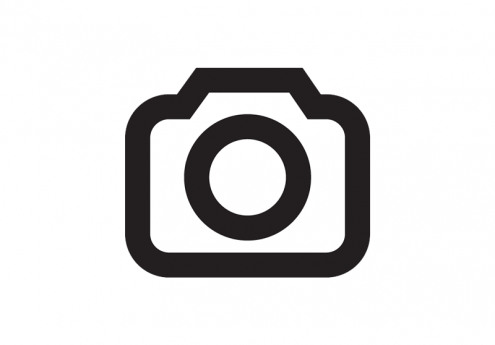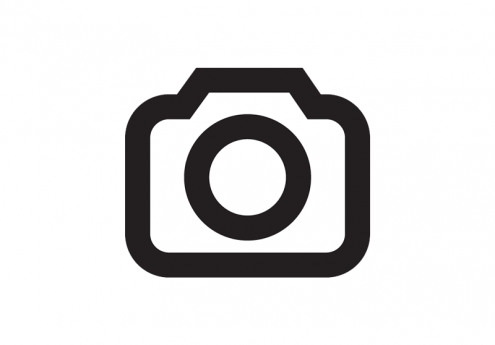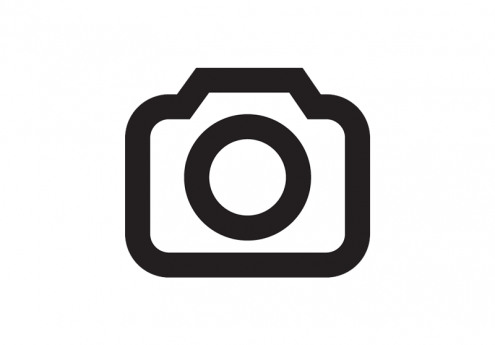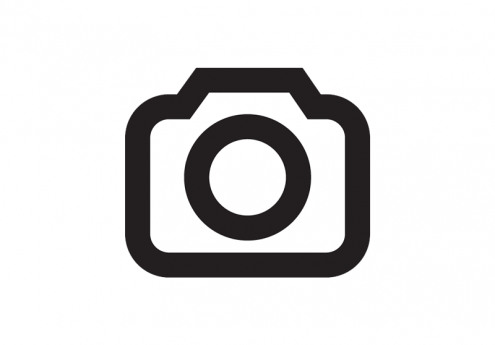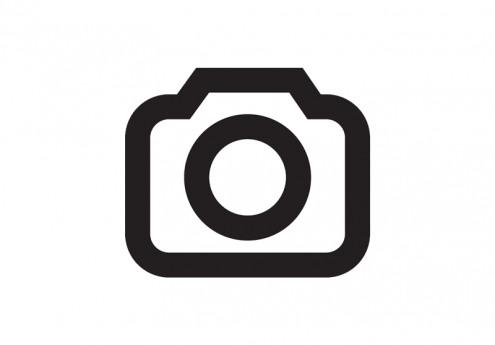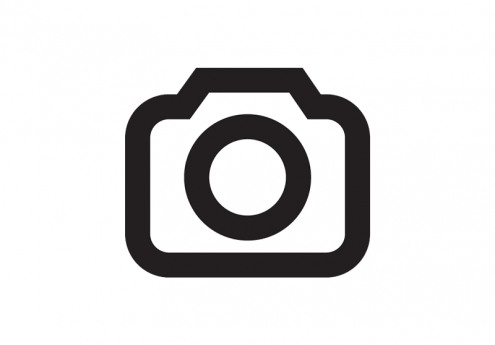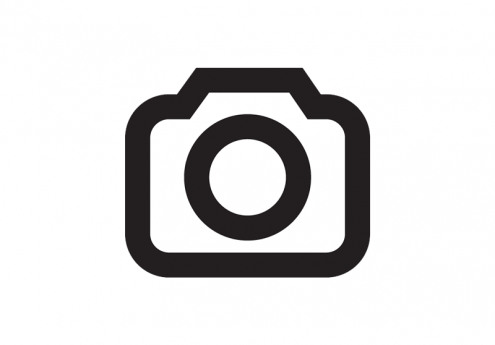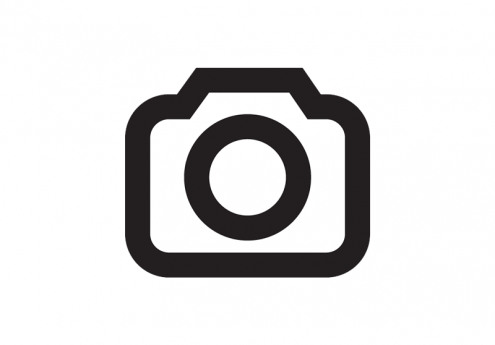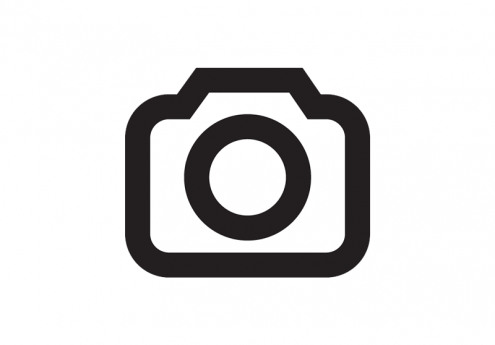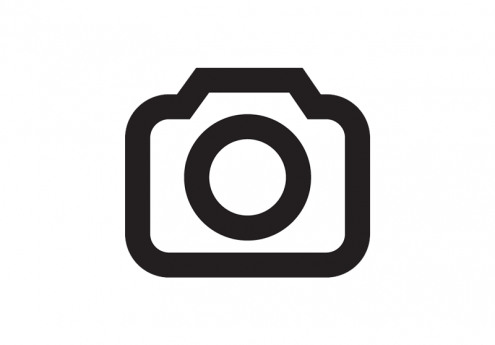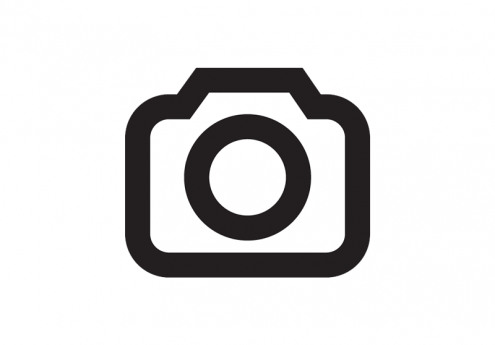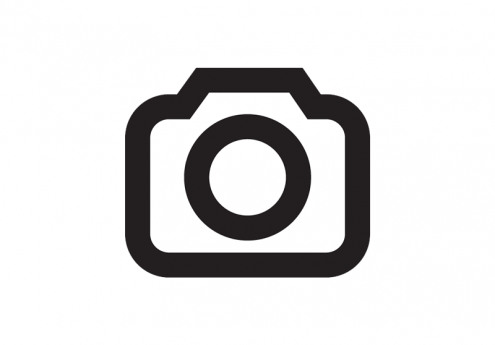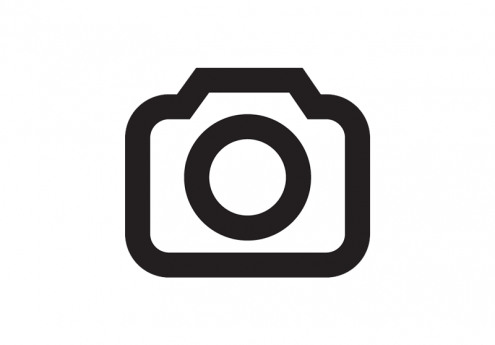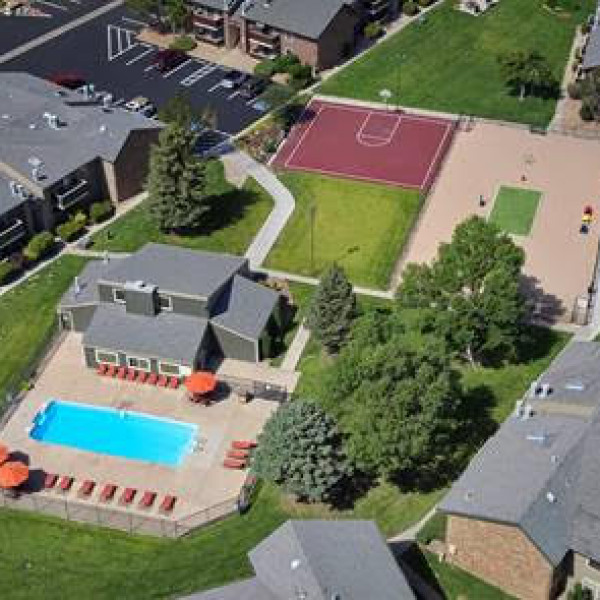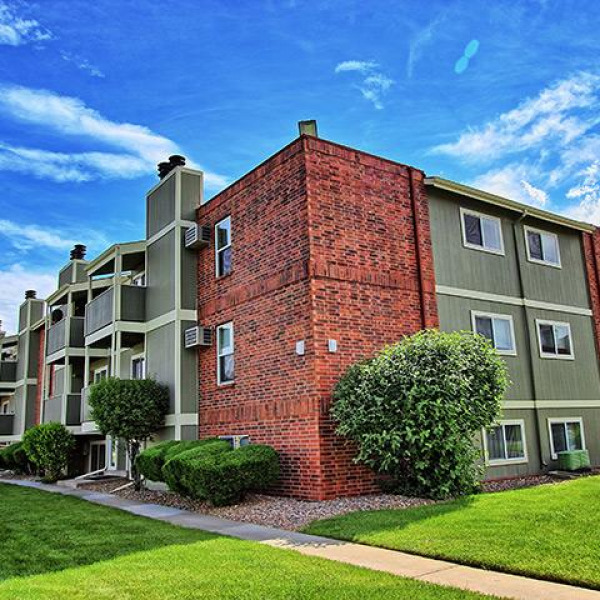3932 Quivas St $3,650

Quick Facts
Description
- Live in one of the most trending neighborhoods near downtown Denver - Sunnyside! Walk or take a short bike ride to Lohi, Downtown Denver, and more! Contemporary front townhome with absolutely stunning finishes. Walk into abundant natural lighting on the main floor which features wood lath accents, newly finished hardwood floors, and a gourmet European kitchen that you will love. This gorgeous kitchen has stainless steel appliances, custom cabinetry, and white quartz countertops. Also, enjoy a private patio with a large fenced-in yard. On the second floor, you will find a large master suite, a beautiful master bathroom, and a spacious walk-in closet. Rustic wood accents in this bathroom match the kitchen. There is also a full bathroom accompanying the well-lit second bedroom. Walk up to the top floor to find a loft with a full wet bar, mini-fridge, and dishwasher. This area could be used for a bedroom, living room, or entertainment space. The cherry on top is the huge rooftop balcony! You will find plenty of storage in the unfinished basement and in the over-sized detached 2-car garage. You won't want to miss out on this townhome - it won't last long! No dogs
No Pets Allowed
(RLNE8248119)
Contact Details
Pet Details
Amenities
Floorplans
Description
- Live in one of the most trending neighborhoods near downtown Denver - Sunnyside! Walk or take a short bike ride to Lohi, Downtown Denver, and more! Contemporary front townhome with absolutely stunning finishes. Walk into abundant natural lighting on the main floor which features wood lath accents, newly finished hardwood floors, and a gourmet European kitchen that you will love. This gorgeous kitchen has stainless steel appliances, custom cabinetry, and white quartz countertops. Also, enjoy a private patio with a large fenced-in yard. On the second floor, you will find a large master suite, a beautiful master bathroom, and a spacious walk-in closet. Rustic wood accents in this bathroom match the kitchen. There is also a full bathroom accompanying the well-lit second bedroom. Walk up to the top floor to find a loft with a full wet bar, mini-fridge, and dishwasher. This area could be used for a bedroom, living room, or entertainment space. The cherry on top is the huge rooftop balcony! You will find plenty of storage in the unfinished basement and in the over-sized detached 2-car garage. You won't want to miss out on this townhome - it won't last long! No dogs
Availability
Now
Details
Fees
| Deposit | $3650.00 |
