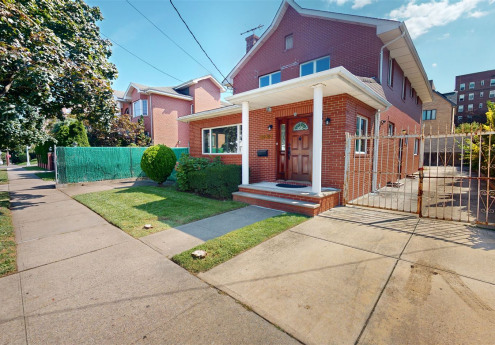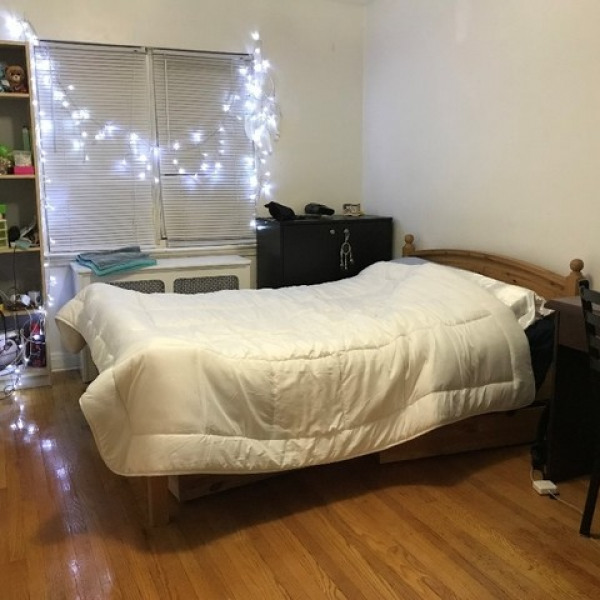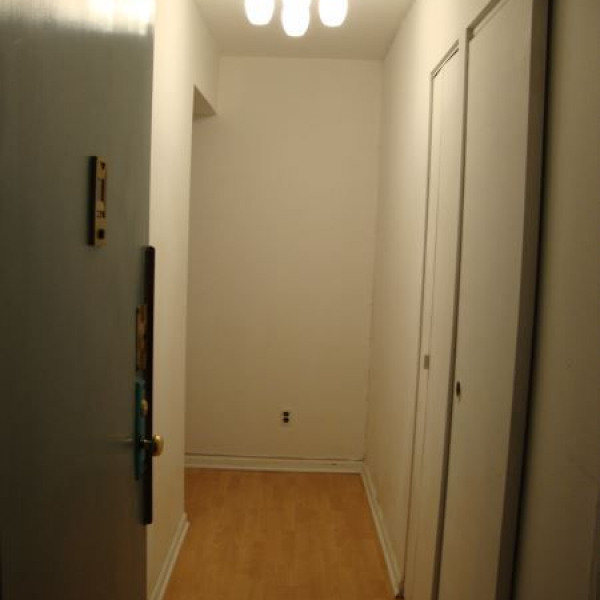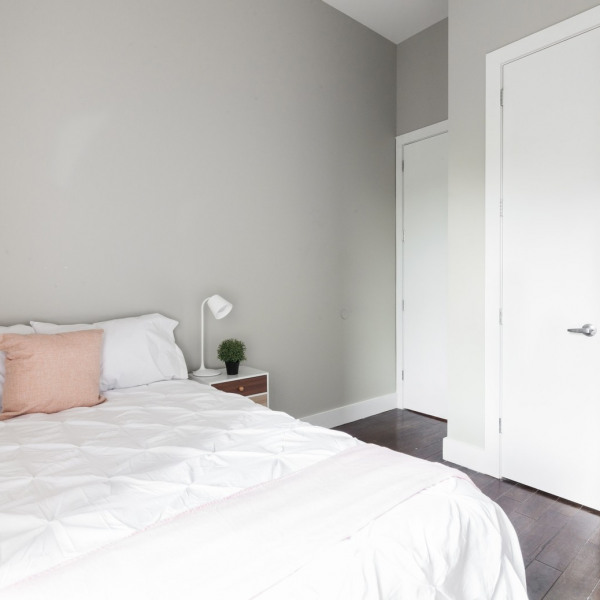11050 70th Rd $7,000

Quick Facts
Description
Palatial 4Br-3.5Bath Mansion in Forest Hills Cordmeyer District, Central Location
3000+ Sqft Massive Colonial, Immaculate Condition, Pristine Renovations, Central Air & Heat Tremendous Backyard, Majestic Entry, Manicured Charming Grounds, Finished Basement
1st Fl:
Grand Inviting Entrance, Colossal Living Room with Gorgeous Herring Bone Floors, King Size Formal Dining Rooml, Exquisite 1/2 Bath, Gigantic Backyard, 4-Car Driveway. Gigantic Chef's Gourmet Eat-in-Kitchen with Granite Floors, Multiple Stations, Breakfast Bar, New Stainless Appliances
2nd Fl:
4 Extra Large Bedrooms, 2x Beautifully Renovated Full Baths, Oversize Master Bedroom with En-suite Bath, Generous Closet Space
Modern Finished Basement with Kitchenette, Full Bath, Washer-Dryer, and Excellent Storage Space
New Everything, Fine Doors and Fixtures, Elegant Lighting, Charming Frames and Moldings
Walk Score of 95: Walker’s Paradise!
Transit Score of 100: Rider's Paradise!
Zoned for PS196 Top Ranked Elementary School. Very Prime Location, Just Steps to 71st Avenue E/F train and LIRR, Express QM12 & QM4, Very Central, Just Steps to all Shops and Restaurants at Austin Street District
Excellent for Entertaining. Corporate Housing and Diplomats Welcome. Long Term Lease Available
(RLNE8253297)
Contact Details
Pet Details
Pet Policy
Cats Allowed and Small Dogs Allowed
Nearby Universities
- Mount Sinai School of Medicine
- Pace University-New York
- Long Island University-Brooklyn Campus
- New York University
- Columbia University in the City of New York
- CUNY Borough of Manhattan Community College
- CUNY Hunter College
- CUNY Queens College
- CUNY LaGuardia Community College
- CUNY Bernard M Baruch College
- CUNY Queensborough Community College
- CUNY Brooklyn College
- CUNY City College
- CUNY New York City College of Technology
- Fordham University
- CUNY John Jay College of Criminal Justice
- Touro College
- CUNY Bronx Community College
- The New School
- Fashion Institute of Technology
- CUNY Hostos Community College
- CUNY Medgar Evers College
- CUNY Graduate School and University Center
- Yeshiva University
- Saint Joseph's College-New York
- Berkeley College-New York
- Teachers College at Columbia University
- ASA Institute of Business and Computer Technology
- Pratt Institute-Main
- Polytechnic Institute of New York University
- Monroe College-Main Campus
- School of Visual Arts
- Technical Career Institutes
- St. Francis College
- Sanford-Brown Institute-New York
- St John's University-New York
- CUNY York College
- Adelphi University
- Stevens Institute of Technology
Amenities
Floorplans
Description
Palatial 4Br-3.5Bath Mansion in Forest Hills Cordmeyer District, Central Location
3000+ Sqft Massive Colonial, Immaculate Condition, Pristine Renovations, Central Air & Heat Tremendous Backyard, Majestic Entry, Manicured Charming Grounds, Finished Basement
1st Fl:
Grand Inviting Entrance, Colossal Living Room with Gorgeous Herring Bone Floors, King Size Formal Dining Rooml, Exquisite 1/2 Bath, Gigantic Backyard, 4-Car Driveway. Gigantic Chef's Gourmet Eat-in-Kitchen with Granite Floors, Multiple Stations, Breakfast Bar, New Stainless Appliances
2nd Fl:
4 Extra Large Bedrooms, 2x Beautifully Renovated Full Baths, Oversize Master Bedroom with En-suite Bath, Generous Closet Space
Modern Finished Basement with Kitchenette, Full Bath, Washer-Dryer, and Excellent Storage Space
New Everything, Fine Doors and Fixtures, Elegant Lighting, Charming Frames and Moldings
Walk Score of 95: Walker’s Paradise!
Transit Score of 100: Rider's Paradise!
Zoned for PS196 Top Ranked Elementary School. Very Prime Location, Just Steps to 71st Avenue E/F train and LIRR, Express QM12 & QM4, Very Central, Just Steps to all Shops and Restaurants at Austin Street District
Excellent for Entertaining. Corporate Housing and Diplomats Welcome. Long Term Lease Available
Availability
Now
Details
Fees
| Deposit | $7000.00 |





.jpg)
