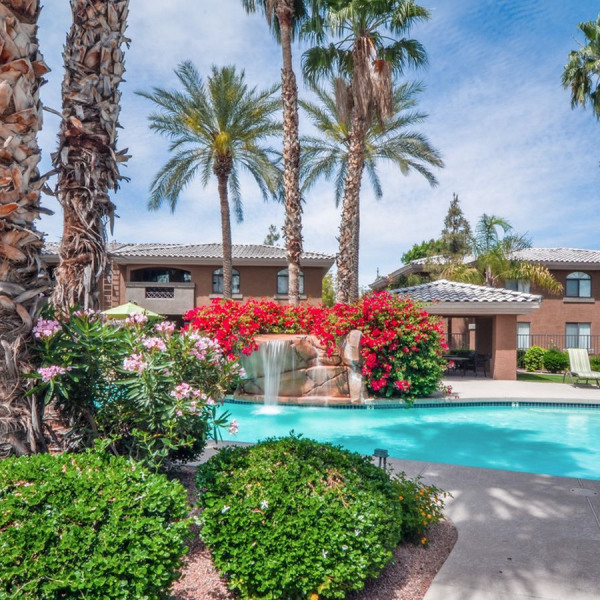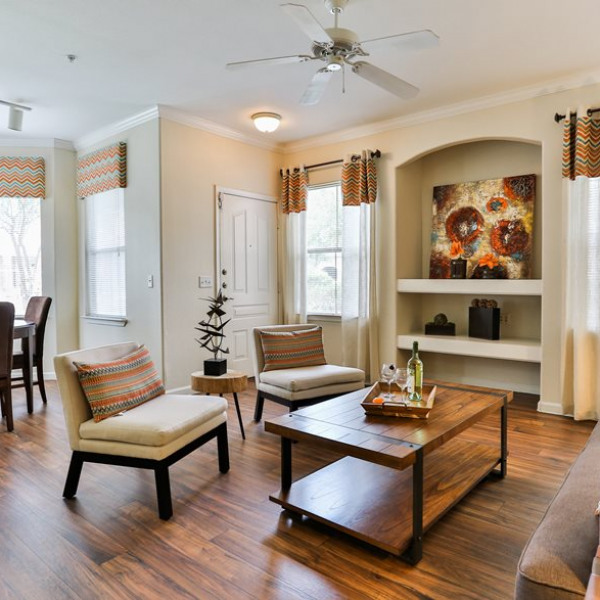10754 W Whitehorn Way $2,745

Quick Facts
Description
Elegant Home with Gourmet Kitchen and Modern Updates - Welcome to 10754 W Whitehorn Way, a stunning home featuring beautiful stone accents and mature desert landscaping. The curb appeal is enhanced with the presence of pigmy palms and turf. This home comes with an attached two-car garage for your convenience.
Step inside to a large open floor plan that includes a bonus den, a formal dining room, and a spacious living room. The home sports wood vinyl plank and tile flooring throughout, adding an elegant touch.
The gourmet kitchen is a real treat. It boasts an island, stainless steel appliances, ample cabinetry with crown molding, custom backsplash, and granite counters. Plus, it includes a walk-in pantry that provides plenty of storage space.
The master suite is designed for comfort and relaxation. It comes with a walk-in closet, dual sinks, and a garden tub that ensures a spa-like experience every day.
The backyard is equally impressive with a covered patio, natural grass, decorative rock, and custom pavers – perfect for outdoor entertainment or relaxation.
The home also includes a full-size washer and dryer, enhancing your convenience.
All Home Ladder residents are enrolled in the Resident Benefits Package (RBP) for $50/month which includes renters insurance, credit building to help boost your credit score with timely rent payments, $1M Identity Protection, HVAC air filter delivery, move-in concierge service making utility connection and home service setup a breeze during your move-in, our best-in-class resident rewards program, and much more! More details upon application.
Additional monthly fees: $9 admin, 1.8% monthly rental tax, $35 pet rent/pet.
One-time fees: $49 application fee per adult, $149 pet application per pet, $195 administration, and a security deposit equal to one month’s rent.
12-month minimum lease term. Lease must commence within 21 days of application approval. After approval, the security deposit must be delivered to our office by noon on the next business day. The lease must start Monday-Thursday and not on any federal/state holidays.
(RLNE8258496)
Contact Details
Pet Details
Pet Policy
Small Dogs Allowed and Cats Allowed
Amenities
Floorplans
Description
Elegant Home with Gourmet Kitchen and Modern Updates - Welcome to 10754 W Whitehorn Way, a stunning home featuring beautiful stone accents and mature desert landscaping. The curb appeal is enhanced with the presence of pigmy palms and turf. This home comes with an attached two-car garage for your convenience.
Step inside to a large open floor plan that includes a bonus den, a formal dining room, and a spacious living room. The home sports wood vinyl plank and tile flooring throughout, adding an elegant touch.
The gourmet kitchen is a real treat. It boasts an island, stainless steel appliances, ample cabinetry with crown molding, custom backsplash, and granite counters. Plus, it includes a walk-in pantry that provides plenty of storage space.
The master suite is designed for comfort and relaxation. It comes with a walk-in closet, dual sinks, and a garden tub that ensures a spa-like experience every day.
The backyard is equally impressive with a covered patio, natural grass, decorative rock, and custom pavers – perfect for outdoor entertainment or relaxation.
The home also includes a full-size washer and dryer, enhancing your convenience.
All Home Ladder residents are enrolled in the Resident Benefits Package (RBP) for $50/month which includes renters insurance, credit building to help boost your credit score with timely rent payments, $1M Identity Protection, HVAC air filter delivery, move-in concierge service making utility connection and home service setup a breeze during your move-in, our best-in-class resident rewards program, and much more! More details upon application.
Additional monthly fees: $9 admin, 1.8% monthly rental tax, $35 pet rent/pet.
One-time fees: $49 application fee per adult, $149 pet application per pet, $195 administration, and a security deposit equal to one month’s rent.
12-month minimum lease term. Lease must commence within 21 days of application approval. After approval, the security deposit must be delivered to our office by noon on the next business day. The lease must start Monday-Thursday and not on any federal/state holidays.
Availability
Now
Details
Fees
| Deposit | $2745.00 |




































