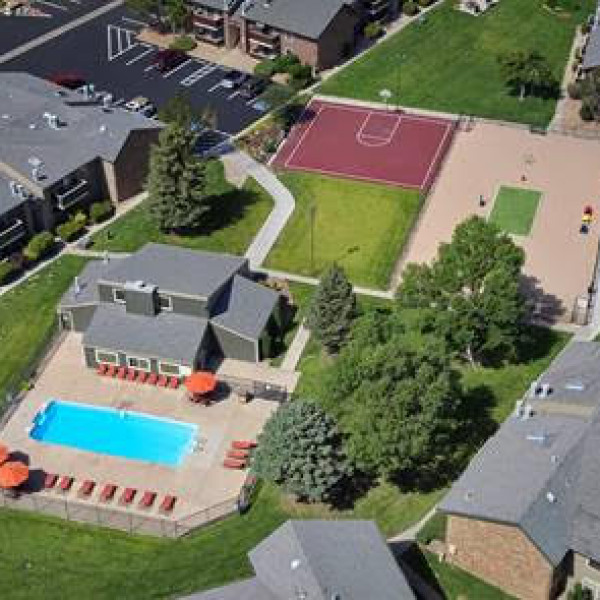5340 E Highline Pl $5,995

Quick Facts
Description
Impressive Five Bedroom Home in University Hills! - With direct access from your private gate to the Highline Canal Trail, enjoy bike rides, running & walking from this gorgeous contemporary Mediterranean-style home in University Hills, close to major roads, restaurants, parks & activities. Spanning two levels this 5 bed, 5 bath home is designed to accommodate large gatherings both inside & out, with numerous areas to relax & unwind. From the semi-circular driveway & front porch, an elegant entry sets the tone for the house, opening up to the main floor living area with hardwood floors. A bright front living room leads into a sophisticated large dining area. A great room with two seating areas, a soaring ceiling, and a stunning chandelier overlooks the rear garden, which can be accessed through French doors to the expansive paved patio ideal for parties and BBQs. The kitchen boasts a double refrigerator/freezer, stainless appliances, granite countertops, mosaic tile backsplash, peninsula & breakfast area. A mudroom with built-in cubbies and a separate laundry room is located by the garage entry. A spacious main floor bedroom with a walk-in closet, ensuite with double vanity, and large shower can be used as a primary or guest suite. A beautifully tiled powder room completes this floor. The wood staircase with a metal railing leads up to the second level with wood floors. A serene primary suite at the top of the stairs has direct access to a rear-covered private deck. A stunning ensuite with a freestanding tub, large shower, marble tile and double vanity leads into a custom walk-in closet. A smaller bedroom is located across the hall with access to a large bathroom with double vanity, tub/shower, penny and subway tile throughout. A third bright bedroom is located down the hall and at the front of the house. A large bedroom/hangout space is located across the hall, complete with built-in bookshelves, gorgeous ensuite and balcony access. Rare opportunity in a great location. Ready to move-in? Contact Denver Rental today to schedule a showing!
No Cats Allowed
(RLNE8259813)
Contact Details
Pet Details
Pet Policy
Small Dogs Allowed
Amenities
Floorplans
Description
Impressive Five Bedroom Home in University Hills! - With direct access from your private gate to the Highline Canal Trail, enjoy bike rides, running & walking from this gorgeous contemporary Mediterranean-style home in University Hills, close to major roads, restaurants, parks & activities. Spanning two levels this 5 bed, 5 bath home is designed to accommodate large gatherings both inside & out, with numerous areas to relax & unwind. From the semi-circular driveway & front porch, an elegant entry sets the tone for the house, opening up to the main floor living area with hardwood floors. A bright front living room leads into a sophisticated large dining area. A great room with two seating areas, a soaring ceiling, and a stunning chandelier overlooks the rear garden, which can be accessed through French doors to the expansive paved patio ideal for parties and BBQs. The kitchen boasts a double refrigerator/freezer, stainless appliances, granite countertops, mosaic tile backsplash, peninsula & breakfast area. A mudroom with built-in cubbies and a separate laundry room is located by the garage entry. A spacious main floor bedroom with a walk-in closet, ensuite with double vanity, and large shower can be used as a primary or guest suite. A beautifully tiled powder room completes this floor. The wood staircase with a metal railing leads up to the second level with wood floors. A serene primary suite at the top of the stairs has direct access to a rear-covered private deck. A stunning ensuite with a freestanding tub, large shower, marble tile and double vanity leads into a custom walk-in closet. A smaller bedroom is located across the hall with access to a large bathroom with double vanity, tub/shower, penny and subway tile throughout. A third bright bedroom is located down the hall and at the front of the house. A large bedroom/hangout space is located across the hall, complete with built-in bookshelves, gorgeous ensuite and balcony access. Rare opportunity in a great location. Ready to move-in? Contact Denver Rental today to schedule a showing!
Availability
Now
Details
Fees
| Deposit | $5995.00 |















































