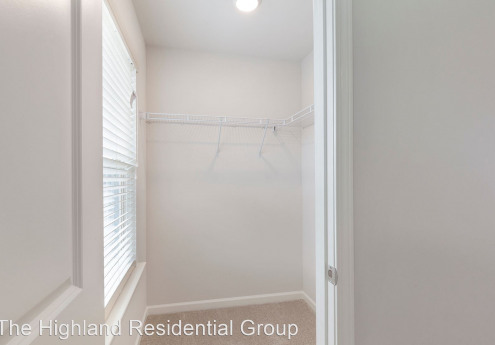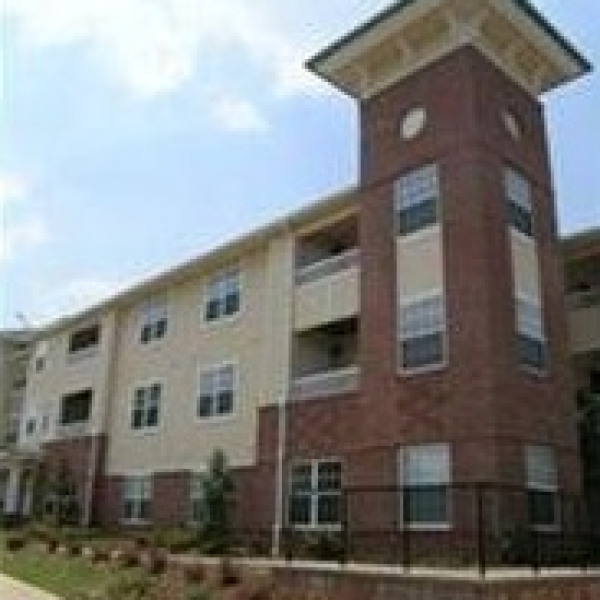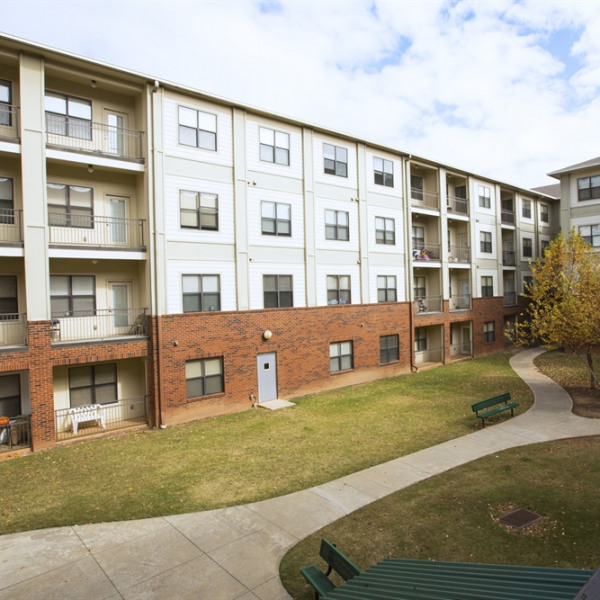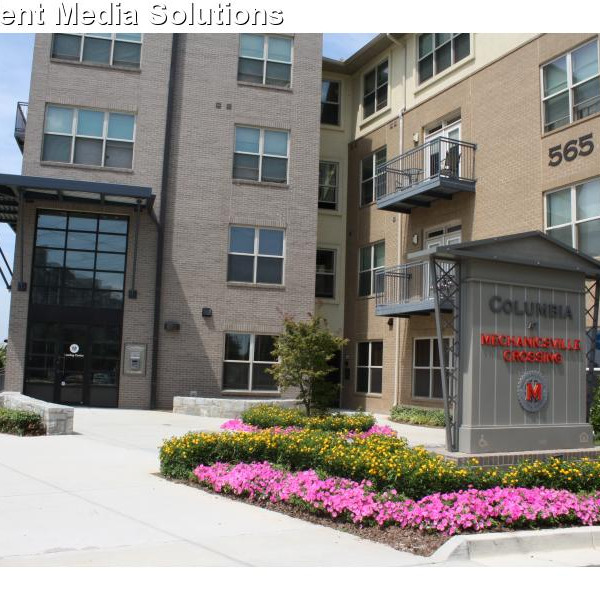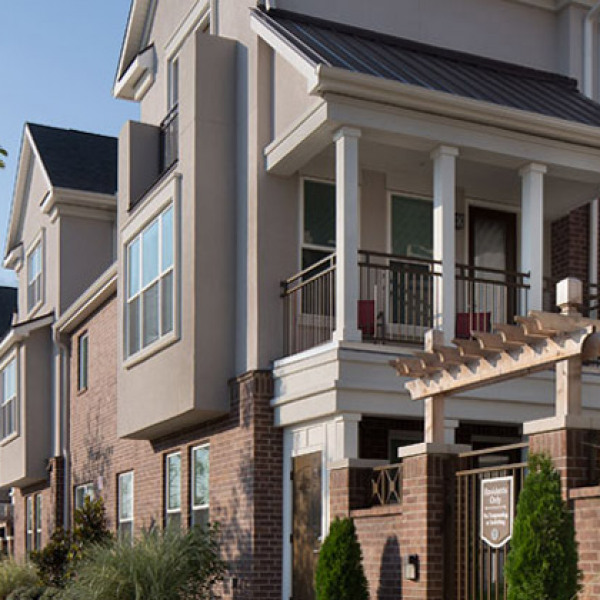2943 Cottage Lane $2,750

Quick Facts
Description
Gorgeous 4/3 w/ Two-Car Garage in New Subdivision! - Minutes from the Hartsfield Jackson Airport and a short drive from Downtown Atlanta, this newly constructed 4/3 home is perfect for someone commuting in and around the city, but wanting to come home to some piece and quiet!
This beautiful home features hardwoods throughout the main level, a kitchen w/ plenty of cabinet and countertop space, a center island, stainless steel appliances, an open living and dining room area w/ fireplace and half bath, master on main w/ a huge master bath w/ Jack/Jill sinks and granite countertop, a stand-in shower, a soaking tub, a large walk-in closet, a great bonus room at the top of the stairs, two good size guest bedrooms with nice closet space and a beautiful shared bath w/ shower tub combo, a fully fenced backyard w/ patio, a two car garage, driveway and back patio concrete has been sealed (DOT-approved sealer) - Penetrating Water Based Silane Siloxane Concrete Sealer, security and internet devices installed, washer and dryer included, and lawn care also included.
The Highland Residential Group, LLC
(470) 758-9228
Leasing@HighlandResidentialGroup.com
www.HighlandResidentialGroup.com
(RLNE8261436)
Contact Details
Pet Details
Pet Policy
Small Dogs Allowed and Cats Allowed
Floorplans
Description
Gorgeous 4/3 w/ Two-Car Garage in New Subdivision! - Minutes from the Hartsfield Jackson Airport and a short drive from Downtown Atlanta, this newly constructed 4/3 home is perfect for someone commuting in and around the city, but wanting to come home to some piece and quiet!
This beautiful home features hardwoods throughout the main level, a kitchen w/ plenty of cabinet and countertop space, a center island, stainless steel appliances, an open living and dining room area w/ fireplace and half bath, master on main w/ a huge master bath w/ Jack/Jill sinks and granite countertop, a stand-in shower, a soaking tub, a large walk-in closet, a great bonus room at the top of the stairs, two good size guest bedrooms with nice closet space and a beautiful shared bath w/ shower tub combo, a fully fenced backyard w/ patio, a two car garage, driveway and back patio concrete has been sealed (DOT-approved sealer) - Penetrating Water Based Silane Siloxane Concrete Sealer, security and internet devices installed, washer and dryer included, and lawn care also included.
The Highland Residential Group, LLC
(470) 758-9228
Leasing@HighlandResidentialGroup.com
www.HighlandResidentialGroup.com
Availability
Now
Details
Fees
| Deposit | $2750.00 |


