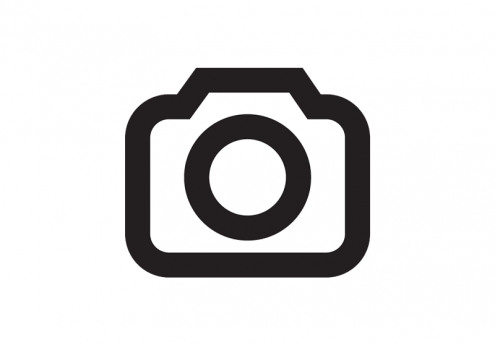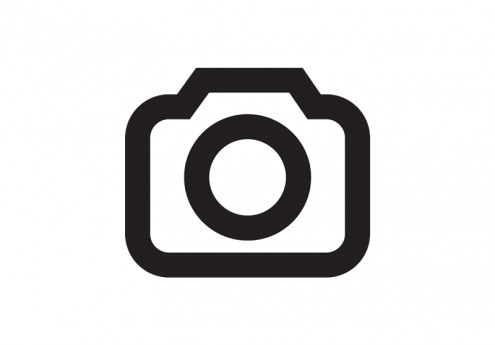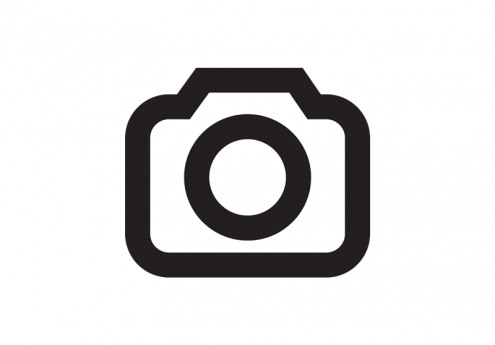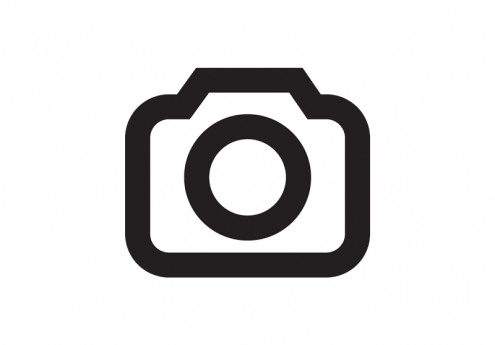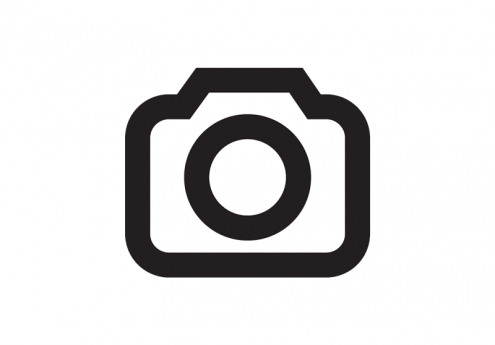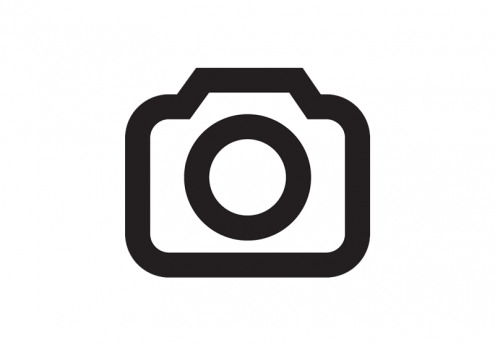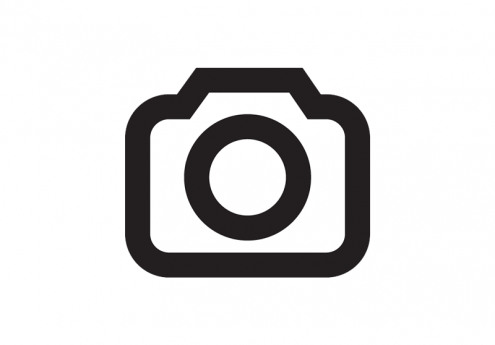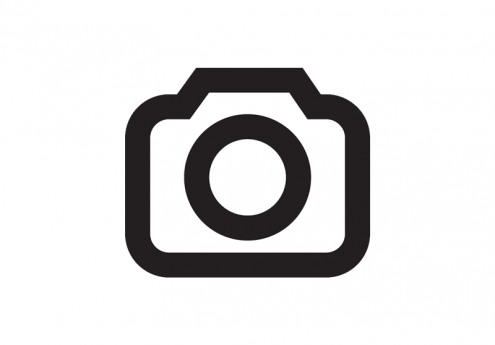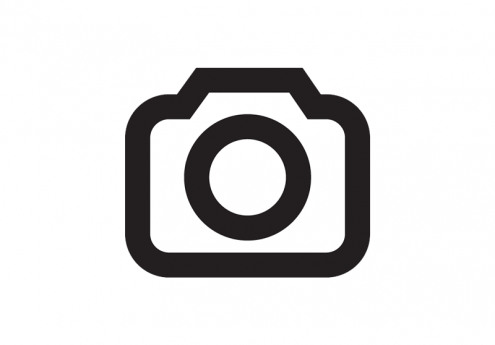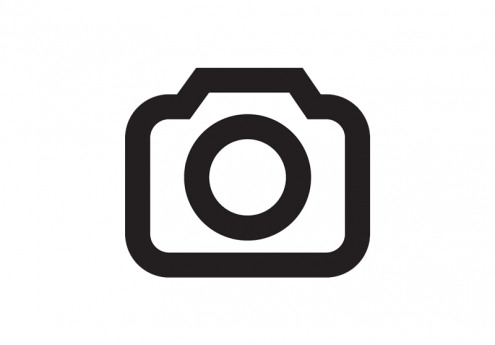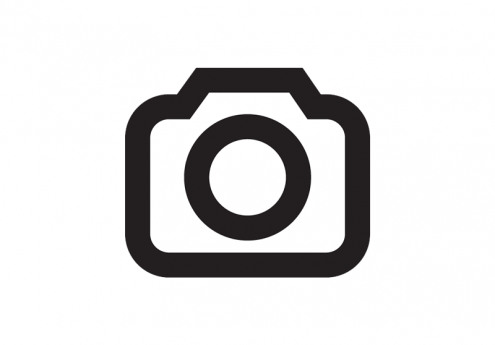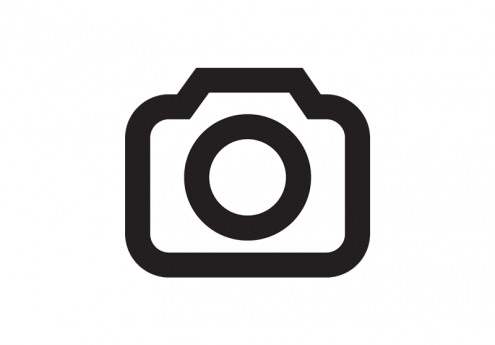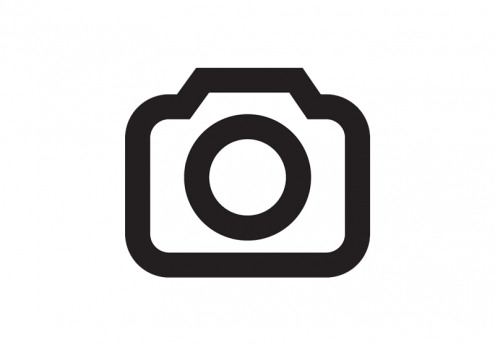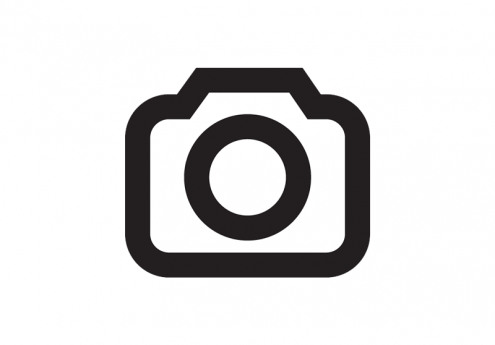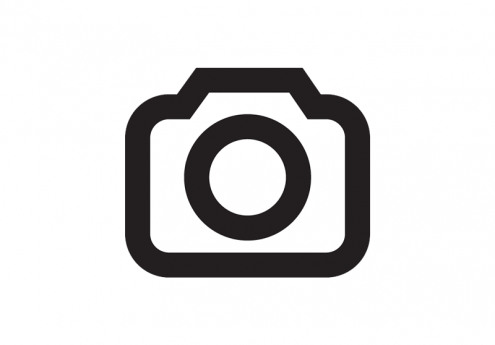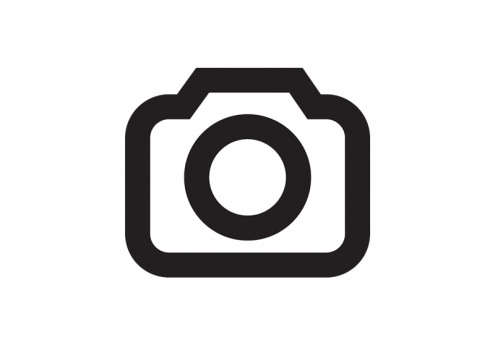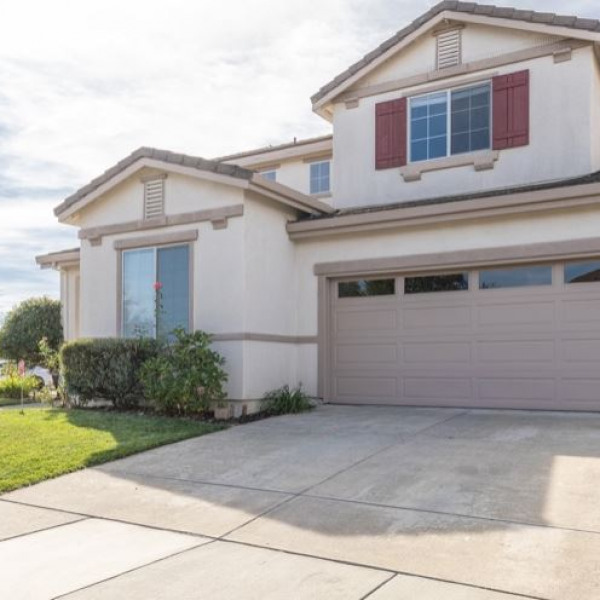4257 Quimby Street $3,300

Quick Facts
Description
3 bedroom 2.5 bathroom Single Family Home in Southwest Santa Rosa with 2 bonus spaces and A/C - This 2 story single family home is located in Southwest Santa Rosa and features 3 bedroom, 2.5 bathrooms and 2 bonus rooms. Through the front door you walk into the tiled living room with high ceilings and a gas burning fireplace. Off the living room is the tiled dining room adjacent to the kitchen. The kitchen features tile countertops, stainless steel gas stove, refrigerator, microwave and dishwasher. The tiled 1/2 bathroom is located on the main floor just off the kitchen. There is a sliding glass door off the kitchen that leads to the back bonus room. This bonus room has tile flooring, a wood burning stove and 2 sliding glass doors that lead to the backyard area.
Upstairs 2 newly carpeted bedrooms with ceiling fans share a full hallway bathroom with tub/shower combo. There is also an additional carpeted bonus room upstairs with double French doors. The new carpeted master bedroom features 2 closets, ceiling fan and a master bathroom with dual vanity, separate walk closet and walk-in shower.
Forced heat and A/C. Washer and dryer included. Attached 2-car garage. Landscaping included. Small pet negotiable. Sorry, no co-signers. 1 Year Lease (MT)
(RLNE8263091)
Contact Details
Pet Details
Nearby Universities
Floorplans
Description
3 bedroom 2.5 bathroom Single Family Home in Southwest Santa Rosa with 2 bonus spaces and A/C - This 2 story single family home is located in Southwest Santa Rosa and features 3 bedroom, 2.5 bathrooms and 2 bonus rooms. Through the front door you walk into the tiled living room with high ceilings and a gas burning fireplace. Off the living room is the tiled dining room adjacent to the kitchen. The kitchen features tile countertops, stainless steel gas stove, refrigerator, microwave and dishwasher. The tiled 1/2 bathroom is located on the main floor just off the kitchen. There is a sliding glass door off the kitchen that leads to the back bonus room. This bonus room has tile flooring, a wood burning stove and 2 sliding glass doors that lead to the backyard area.
Upstairs 2 newly carpeted bedrooms with ceiling fans share a full hallway bathroom with tub/shower combo. There is also an additional carpeted bonus room upstairs with double French doors. The new carpeted master bedroom features 2 closets, ceiling fan and a master bathroom with dual vanity, separate walk closet and walk-in shower.
Forced heat and A/C. Washer and dryer included. Attached 2-car garage. Landscaping included. Small pet negotiable. Sorry, no co-signers. 1 Year Lease (MT)
Availability
Now
Details
Fees
| Deposit | $4950.00 |

