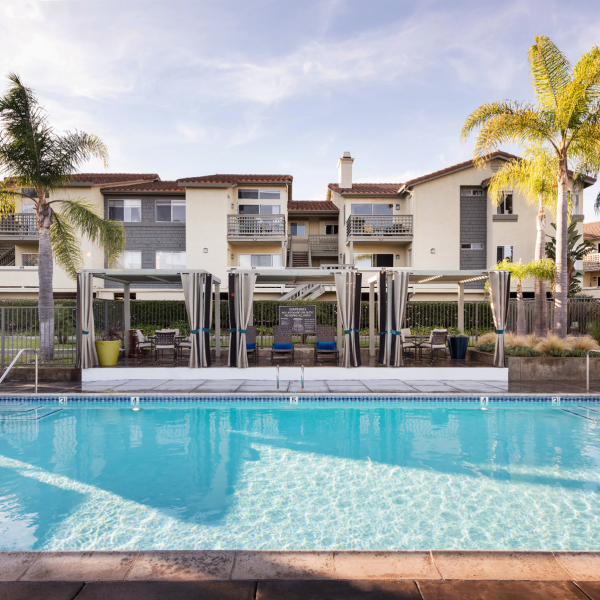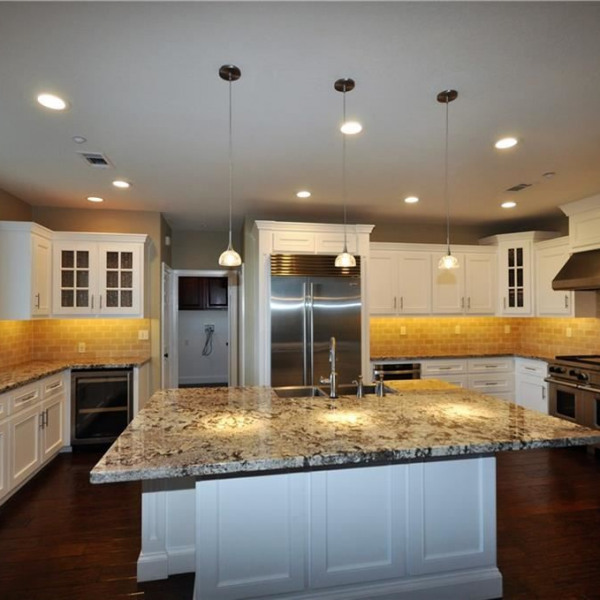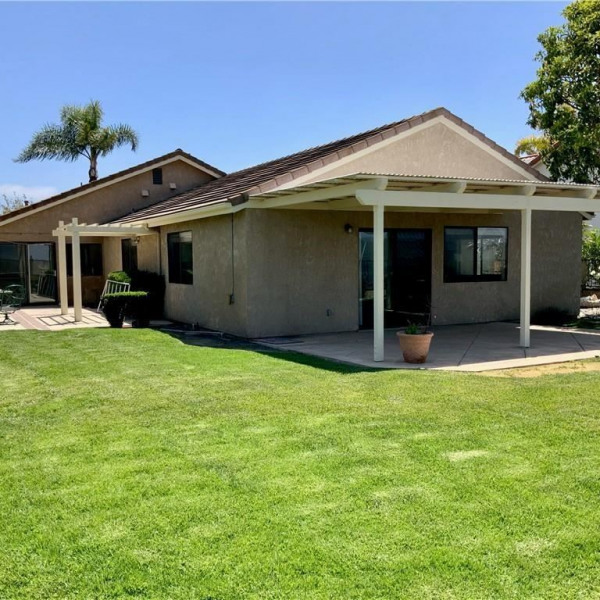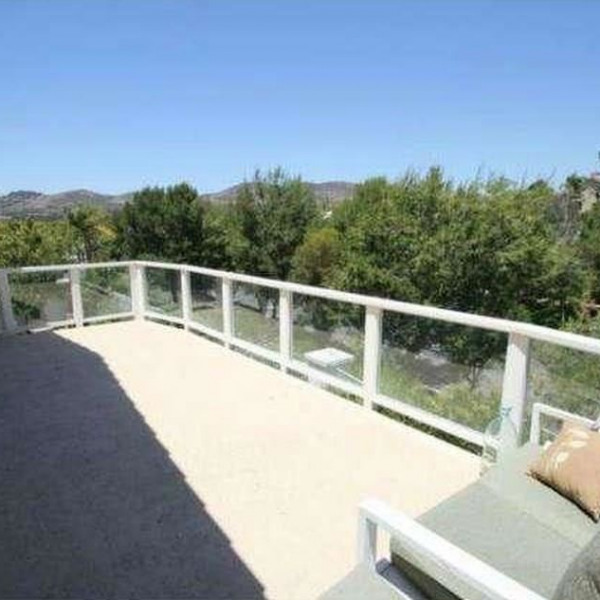4131 Costero Risco $6,750

Quick Facts
Description
4131 Costero Risco - Stunning residence in desirable Cantomar tract of Forester Highlands! Situated on a quiet street, this stand out property offers 5 bedrooms plus an office, 4 bathrooms, and a large, private backyard with oversized pool and amazing views of the mountains to the North. As you enter, admire the abundance of natural light spilling in from the many windows through plantation shutters. The first floor includes an open concept kitchen and family room overlooking the backyard and hills, a formal living room, en suite bedroom, private office, powder bathroom and charming courtyard. Upstairs, encounter four bedrooms including the oversized master suite which has a private viewing deck that overlooks the pool and backyard and captures the sweeping mountain views! The spacious master bathroom features a separate bathtub and shower, dual vanities and large walk in closet with buildouts. There is ample parking in the long driveway and a private gate to close off the courtyard, a portion of the driveway, and the two car garage. The property has a solar system in place that is on a flat fee and allows you to freely use the AC and pool heater for a marginal cost. Enjoy all the neighborhood has to offer such as the amazing hiking and biking trails nearby, community pool and spa, and easy access to Truman Benedict Elementary and Bernice Ayer Middle School. Close proximity to shops and restaurants and only a few minutes to the beach.
(RLNE8267394)
Contact Details
Pet Details
Nearby Universities
Floorplans
Description
4131 Costero Risco - Stunning residence in desirable Cantomar tract of Forester Highlands! Situated on a quiet street, this stand out property offers 5 bedrooms plus an office, 4 bathrooms, and a large, private backyard with oversized pool and amazing views of the mountains to the North. As you enter, admire the abundance of natural light spilling in from the many windows through plantation shutters. The first floor includes an open concept kitchen and family room overlooking the backyard and hills, a formal living room, en suite bedroom, private office, powder bathroom and charming courtyard. Upstairs, encounter four bedrooms including the oversized master suite which has a private viewing deck that overlooks the pool and backyard and captures the sweeping mountain views! The spacious master bathroom features a separate bathtub and shower, dual vanities and large walk in closet with buildouts. There is ample parking in the long driveway and a private gate to close off the courtyard, a portion of the driveway, and the two car garage. The property has a solar system in place that is on a flat fee and allows you to freely use the AC and pool heater for a marginal cost. Enjoy all the neighborhood has to offer such as the amazing hiking and biking trails nearby, community pool and spa, and easy access to Truman Benedict Elementary and Bernice Ayer Middle School. Close proximity to shops and restaurants and only a few minutes to the beach.
Availability
Now
Details
Fees
| Deposit | $7000.00 |



























