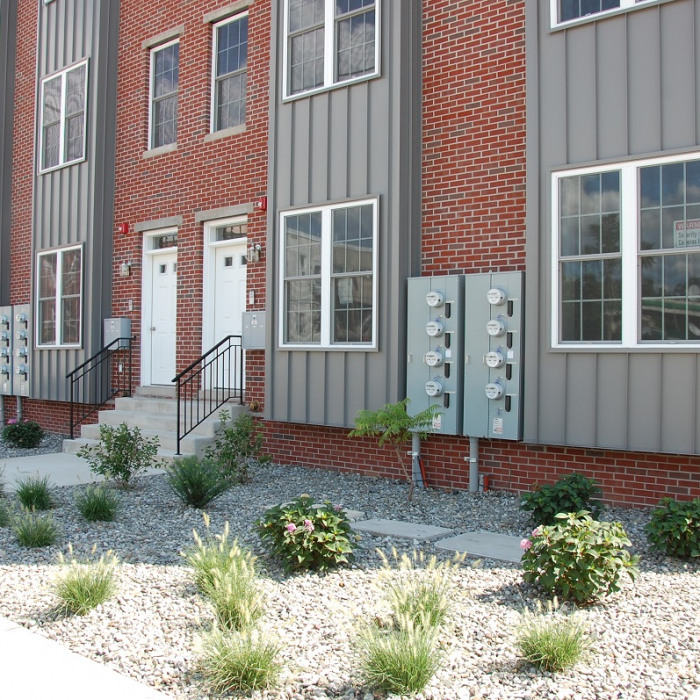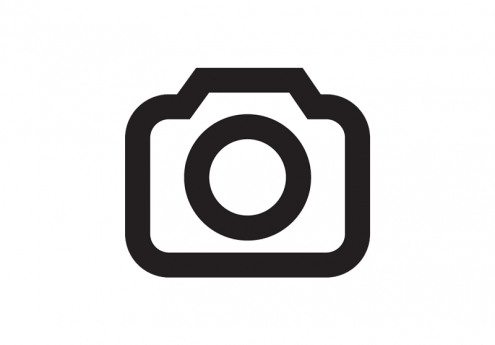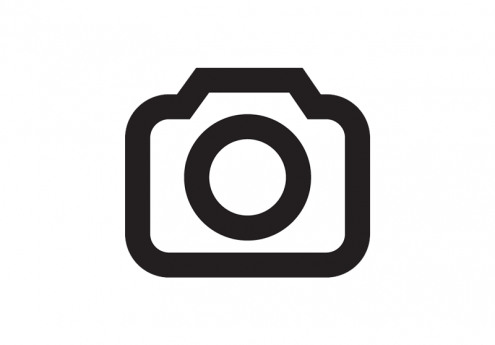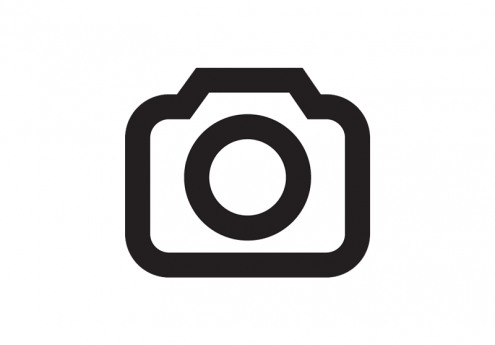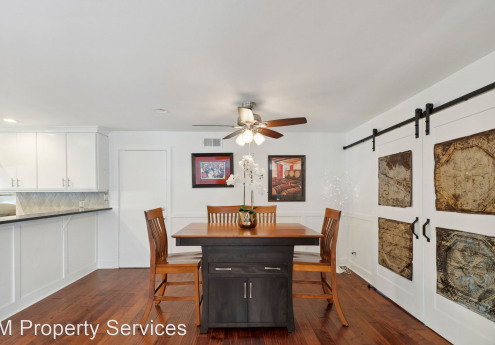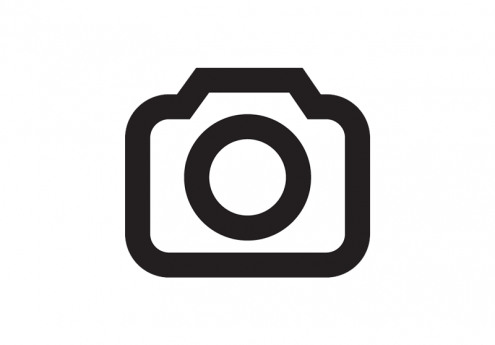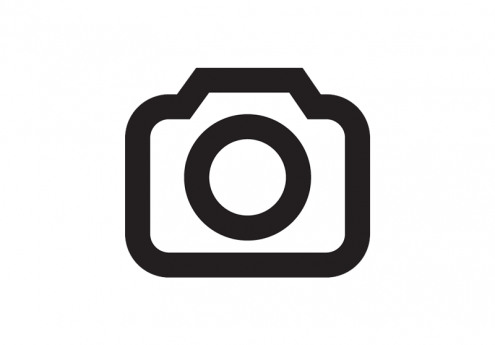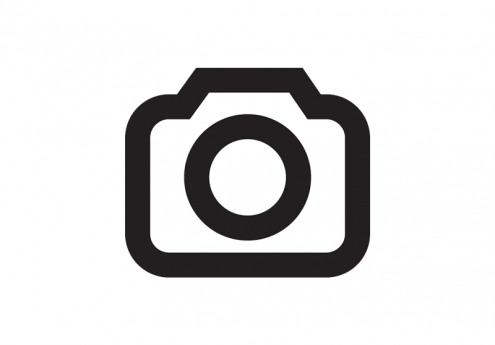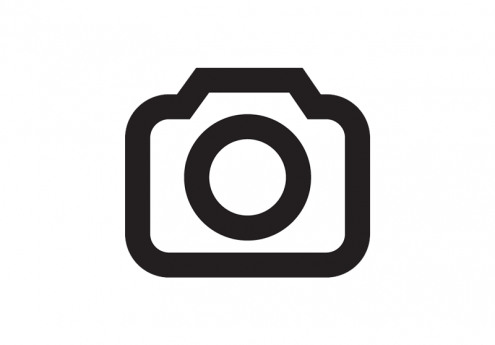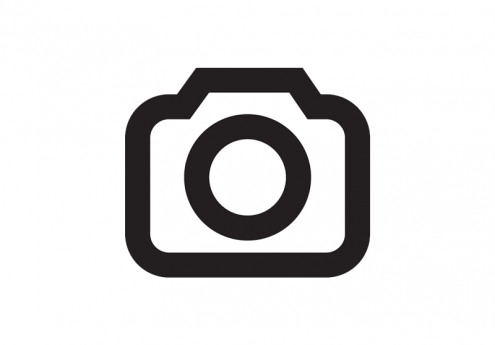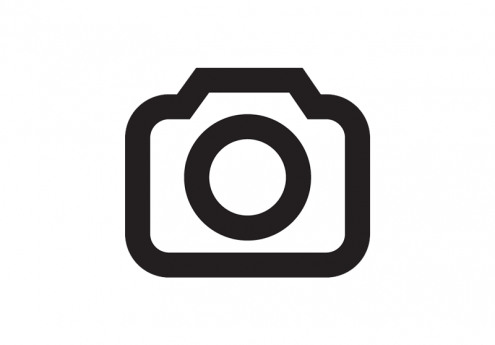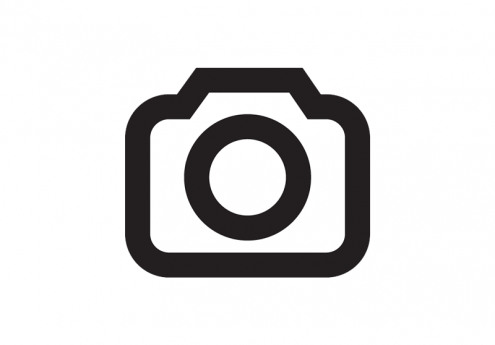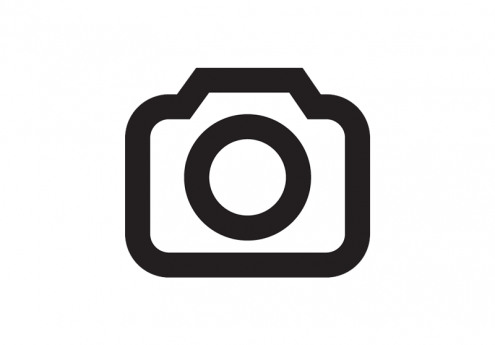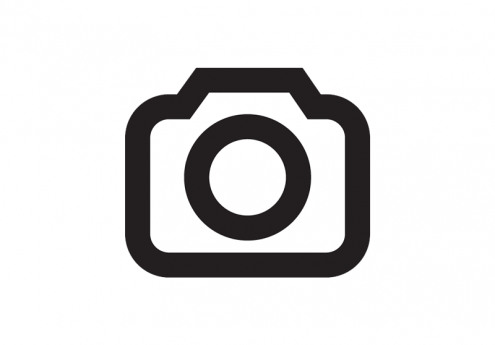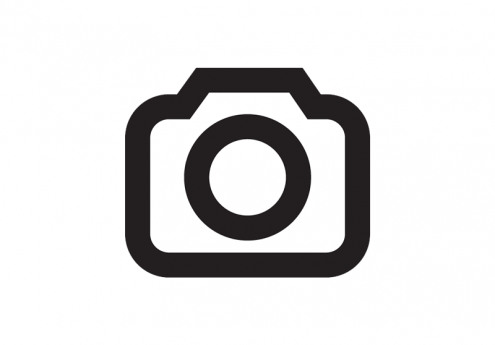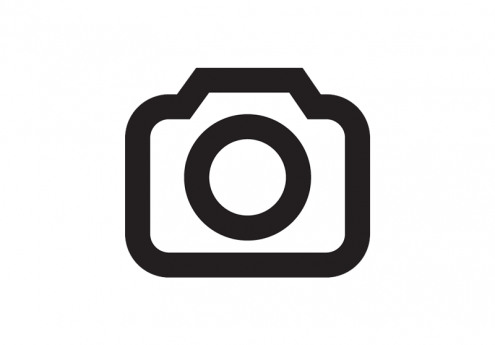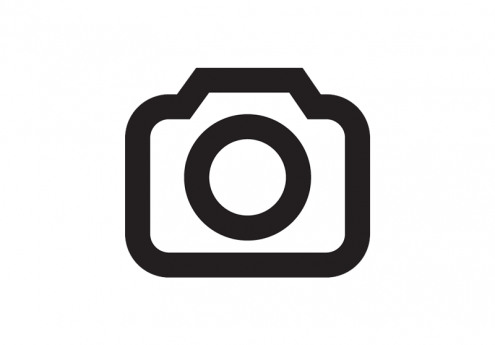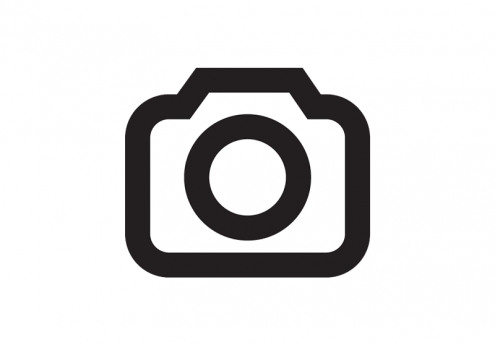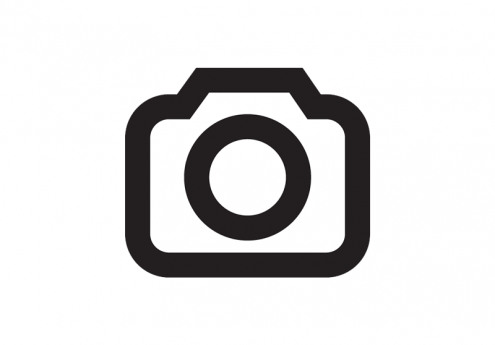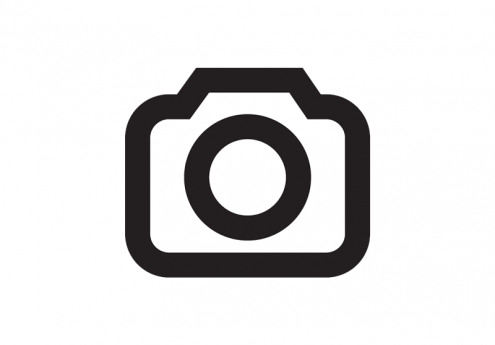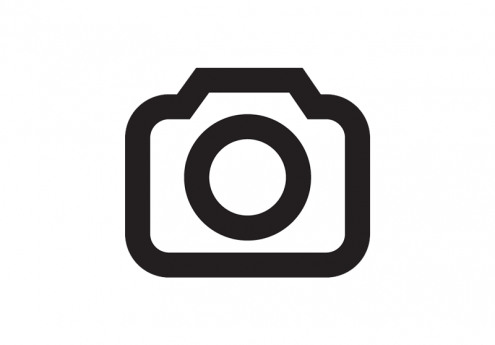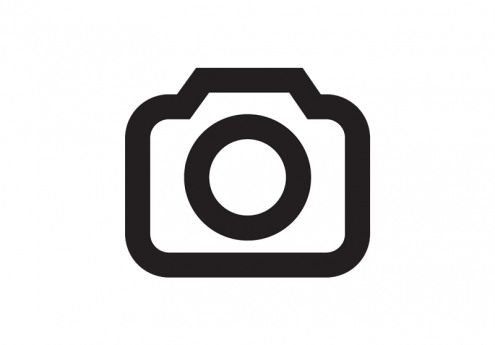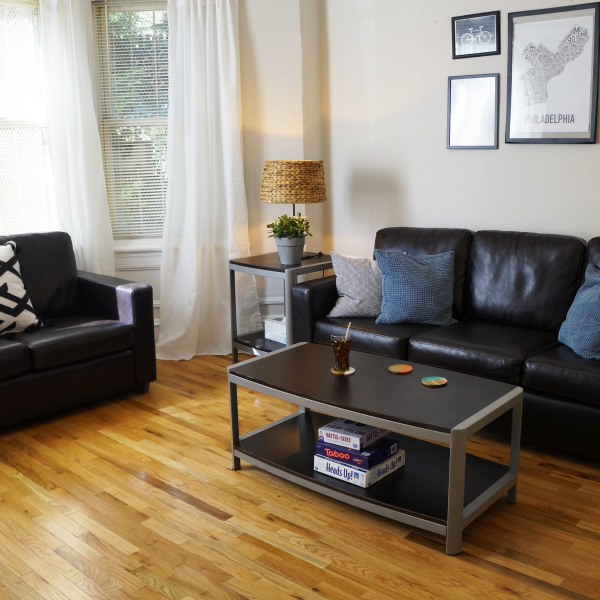125 Upper Gulph $4,500

Quick Facts
Description
Stunning 3 Bed, 3 Bath Fully Renovated Rancher in Radnor Available Immediately!! - Welcome home to 125 Upper Gulph Road in beautiful Radnor! This stunning home features 3 beds, 3 full baths, on a private lot with plenty of outdoor space that is just under an acre. This home is bright and welcoming as soon as you enter through the front door, the living room opens right into the kitchen, dining, and family room area. The large kitchen is perfect for those who like to cook and entertain, with endless cabinets, beautiful countertops, Viking appliances and a wine fridge. The decorative barnwood doors open to the comfortable family room with amazing outside views. The deck truly expands the living space for further entertainment and enjoyment. The owner's suite is a perfect oasis with a private full bath featuring quartz countertop double vanity sink and stylish fixtures. The spacious walk-in closet offers plenty of space for an extensive wardrobe. There is another nicely sized bedroom and hall bath with linen closet to finish off the main floor. The finished basement has a full bathroom and open floor plan to be used for an additional bedroom or game room. Call for a showing today!
(RLNE8267597)
Contact Details
Pet Details
Pet Policy
Small Dogs Allowed
Nearby Universities
- Philadelphia University
- Temple University
- The Art Institute of Philadelphia
- Peirce College
- Community College of Philadelphia
- Drexel University
- University of Pennsylvania
- Delaware County Community College
- Montgomery County Community College-Central Campus
- Villanova University
- Saint Joseph's University
- Eastern University
- Arcadia University
- Thomas Jefferson University
- Cabrini College
- University of the Sciences
- Gwynedd Mercy College
- Haverford College
Floorplans
Description
Stunning 3 Bed, 3 Bath Fully Renovated Rancher in Radnor Available Immediately!! - Welcome home to 125 Upper Gulph Road in beautiful Radnor! This stunning home features 3 beds, 3 full baths, on a private lot with plenty of outdoor space that is just under an acre. This home is bright and welcoming as soon as you enter through the front door, the living room opens right into the kitchen, dining, and family room area. The large kitchen is perfect for those who like to cook and entertain, with endless cabinets, beautiful countertops, Viking appliances and a wine fridge. The decorative barnwood doors open to the comfortable family room with amazing outside views. The deck truly expands the living space for further entertainment and enjoyment. The owner's suite is a perfect oasis with a private full bath featuring quartz countertop double vanity sink and stylish fixtures. The spacious walk-in closet offers plenty of space for an extensive wardrobe. There is another nicely sized bedroom and hall bath with linen closet to finish off the main floor. The finished basement has a full bathroom and open floor plan to be used for an additional bedroom or game room. Call for a showing today!
Availability
Now
Details
Fees
| Deposit | $4500.00 |
