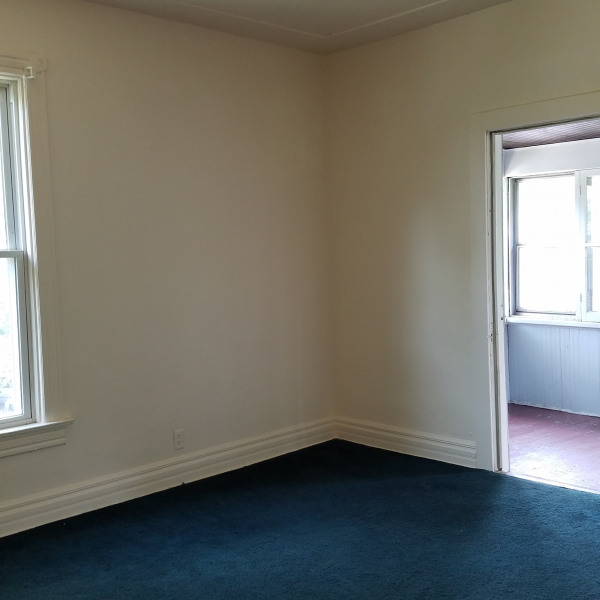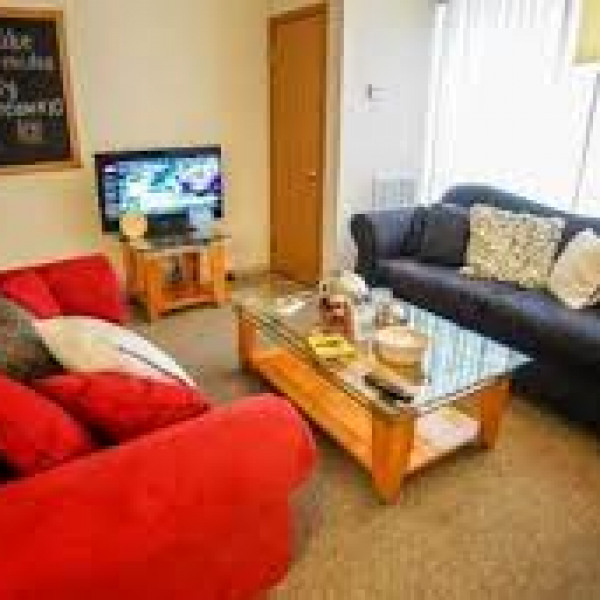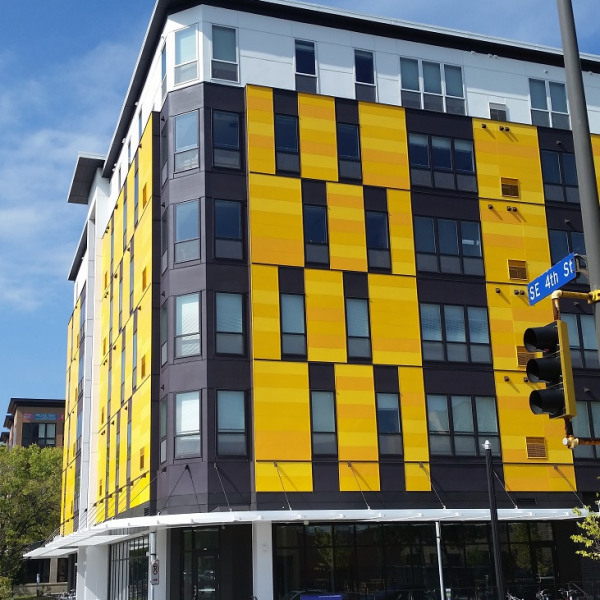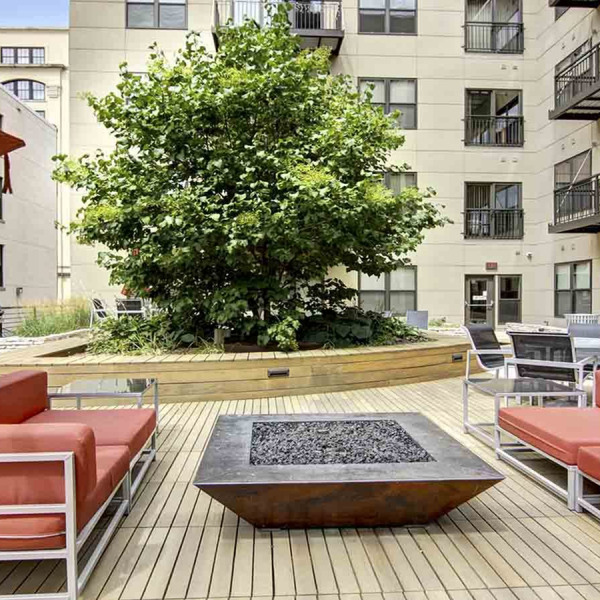1581 Wheelock Lane Unit 204 $1,599

Quick Facts
Description
Clean, Updated Two Bedroom Condo in St. Paul - Don't miss out on this unit - it won't last long.
Well maintained two bed one bath condo located in St. Paul. Brand new plank flooring throughout with an open floor plan..
Updated kitchen with plenty of countertop space, cabinets for storage and stainless steel appliances. Large kitchen has open wall cutouts and walk throughs to living room and dining room.
Dining room has walk out onto deck and opens up into a spacious living room. Lots of natural light throughout the unit.
In-unit washer/dryer.
Unit has assigned single detached garage stall plus additional assigned off street parking space.
Tenant pays electricity/heat.
Owner pays HOA fees which cover garbage and water/sewer. HOA handles lawn/snow care.
NO PETS
This is a Smoke Free Unit
Please call or text the leasing coordinator at 651-955-7790 to schedule a showing.
This is a professionally managed building from Blackbridge Property Management. We offer secure Online Tenant Portals making paying rent and scheduling maintenance easy and convenient.
Application fee is $45 per adult which can be found at
www.blackbridgemn.com
Rental Criteria:
Credit Report Considered
Income: 2.5 times rent
NO Evictions or UD's (within past 3 years)
Criminal Background Considered
All information is deemed reliable but not guaranteed.
No Pets Allowed
(RLNE8269351)
Contact Details
Pet Details
Nearby Universities
- University of Minnesota-Twin Cities
- Walden University
- Capella University
- Century Community and Technical College
- University of St Thomas, Minnesota
- Minneapolis Community and Technical College
- Metropolitan State University
- Saint Paul College-A Community and Technical College
- St Catherine University
- Hamline University
- Bethel University, Minnesota
- Augsburg College
- Northwestern College
- Concordia University-Saint Paul
- University of Northwestern - St. Paul
Amenities
Floorplans
Description
Clean, Updated Two Bedroom Condo in St. Paul - Don't miss out on this unit - it won't last long.
Well maintained two bed one bath condo located in St. Paul. Brand new plank flooring throughout with an open floor plan..
Updated kitchen with plenty of countertop space, cabinets for storage and stainless steel appliances. Large kitchen has open wall cutouts and walk throughs to living room and dining room.
Dining room has walk out onto deck and opens up into a spacious living room. Lots of natural light throughout the unit.
In-unit washer/dryer.
Unit has assigned single detached garage stall plus additional assigned off street parking space.
Tenant pays electricity/heat.
Owner pays HOA fees which cover garbage and water/sewer. HOA handles lawn/snow care.
NO PETS
This is a Smoke Free Unit
Please call or text the leasing coordinator at 651-955-7790 to schedule a showing.
This is a professionally managed building from Blackbridge Property Management. We offer secure Online Tenant Portals making paying rent and scheduling maintenance easy and convenient.
Application fee is $45 per adult which can be found at
www.blackbridgemn.com
Rental Criteria:
Credit Report Considered
Income: 2.5 times rent
NO Evictions or UD's (within past 3 years)
Criminal Background Considered
All information is deemed reliable but not guaranteed.
Availability
Now


















