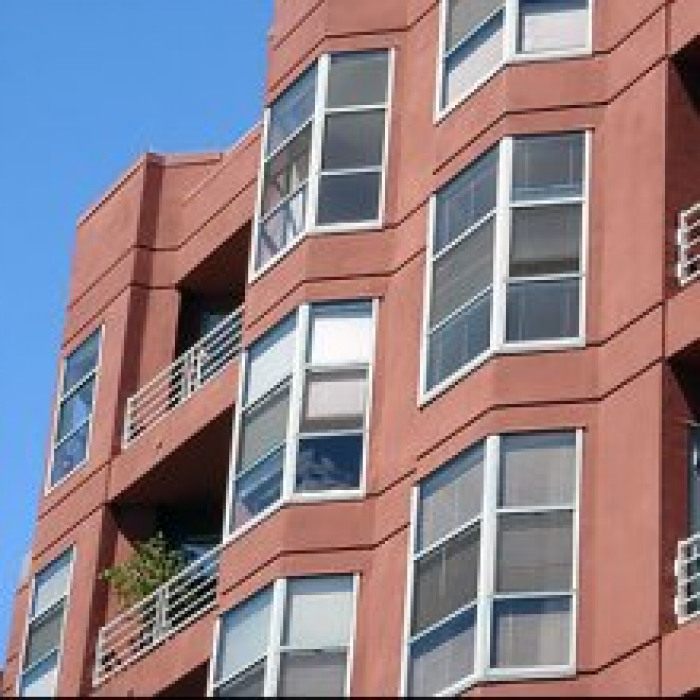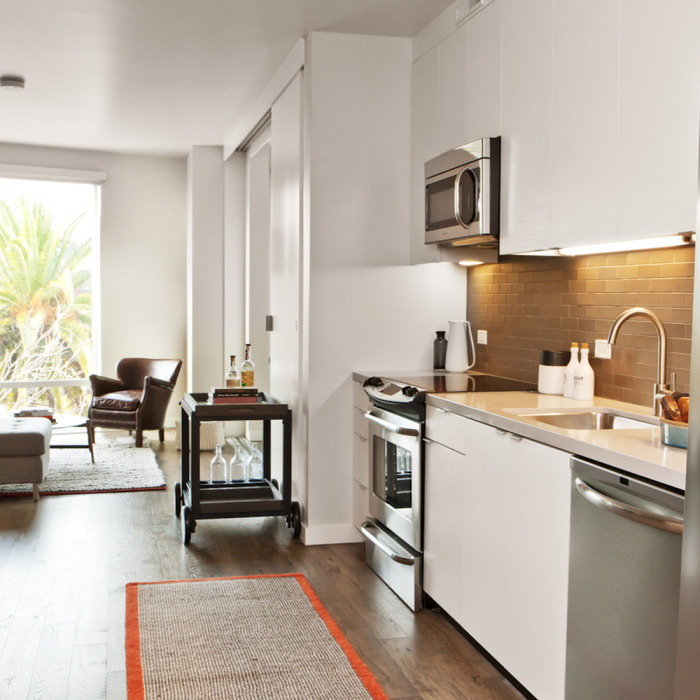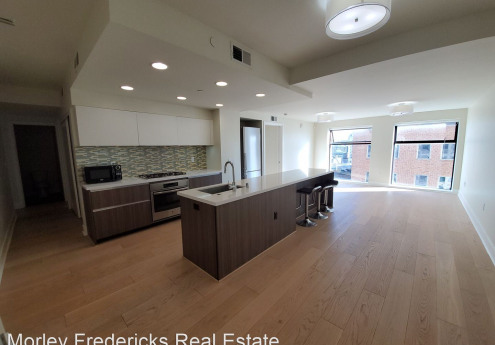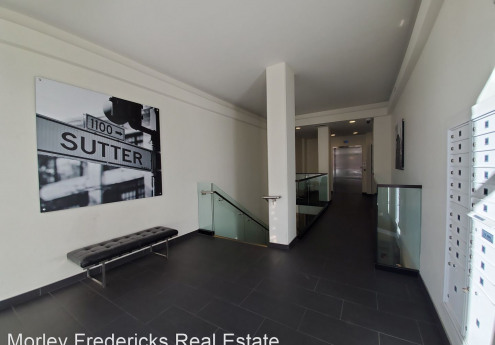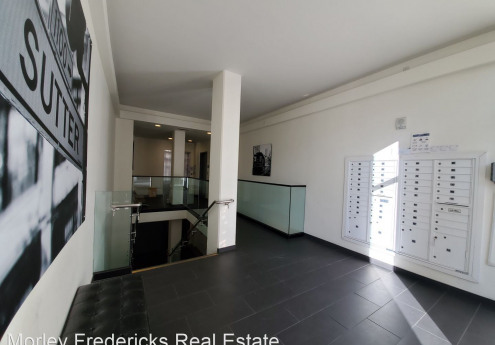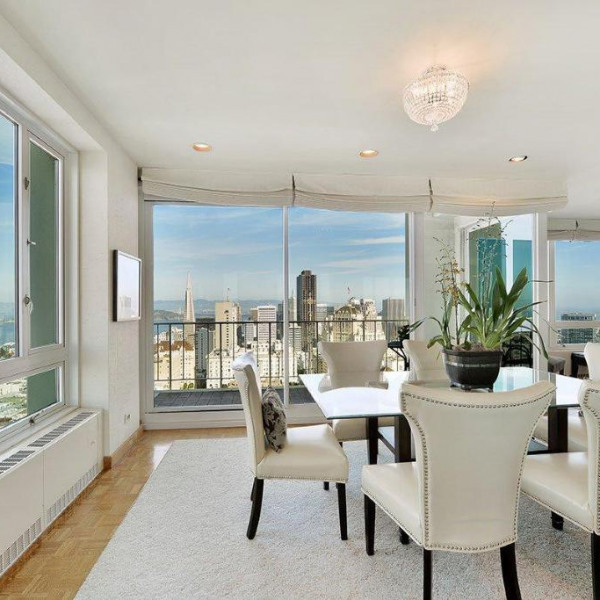1080 Sutter Street #804 $4,500

Quick Facts
Description
SF Luxury 3x2 Condo in Polk Gulch with Parking & Laundry - Thank you for inquiring about the elegant Polk Gulch 3x2 Condo. Newly constructed in 2014, this spacious 3x2 modern condo is fully amenitized and available now. High end appointments throughout - ideally located on the border of the Polk Gulch and Lower Nob Hill.
Elegant Polk Gulch 3x2 condo
1080 Sutter Street, #804 San Francisco CA 94109
Walk Score of 99
Located on the 8th Floor
Approximately 1,226 sq. ft
Central heating and Central Air-Conditioning
1-car garage parking included
Modern designs throughout with open floor plan
Oversized master suite with city views and giant walk-in closet
High-end appliances
Gas cooking, dishwasher, refrigerator, microwave
Full-size washer/dryer
Hardwood floor throughout
Great light in all rooms - city views
Shared roof deck with amazing views
Package delivery to interior of building
Professionally managed by Morley Fredericks Real Estate
Available now
Pet friendly
$4500 per month - 1 year lease preferred, MTM thereafter
Water, sewer and trash included
(RLNE8270077)
Contact Details
Pet Details
Pet Policy
Small Dogs Allowed and Cats Allowed
Amenities
Floorplans
Description
SF Luxury 3x2 Condo in Polk Gulch with Parking & Laundry - Thank you for inquiring about the elegant Polk Gulch 3x2 Condo. Newly constructed in 2014, this spacious 3x2 modern condo is fully amenitized and available now. High end appointments throughout - ideally located on the border of the Polk Gulch and Lower Nob Hill.
Elegant Polk Gulch 3x2 condo
1080 Sutter Street, #804 San Francisco CA 94109
Walk Score of 99
Located on the 8th Floor
Approximately 1,226 sq. ft
Central heating and Central Air-Conditioning
1-car garage parking included
Modern designs throughout with open floor plan
Oversized master suite with city views and giant walk-in closet
High-end appliances
Gas cooking, dishwasher, refrigerator, microwave
Full-size washer/dryer
Hardwood floor throughout
Great light in all rooms - city views
Shared roof deck with amazing views
Package delivery to interior of building
Professionally managed by Morley Fredericks Real Estate
Available now
Pet friendly
$4500 per month - 1 year lease preferred, MTM thereafter
Water, sewer and trash included
Availability
Now
Details
Fees
| Deposit | $4750.00 |
