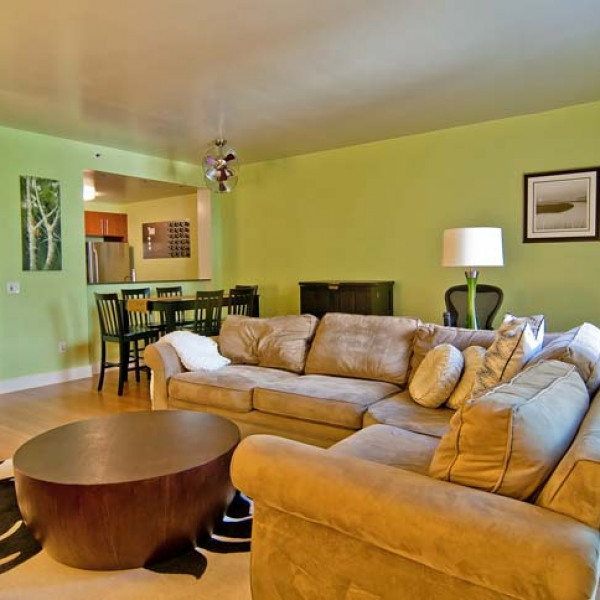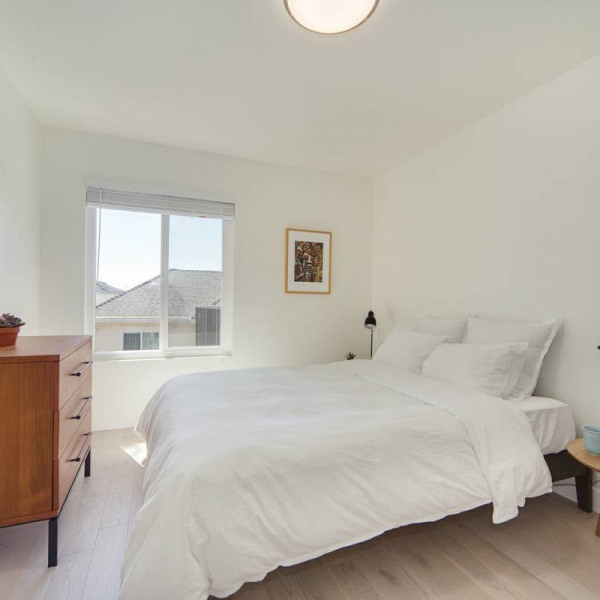49 Hacienda Circle $0

Quick Facts
Description
Single level home in Orinda - Welcome to this charming single level home in the desirable city of Orinda, CA. With three bedrooms and two bathrooms, 1530sf of living space. Located in Orinda, convent location & top-rated schools.
Brand new luxury vinyl plank flooring throughout and new carpet in the bedrooms! Entry to the living room with a wood-burning fireplace. The kitchen features a gas stove/oven, refrigerator and dishwasher. Spacious family room/dining area is located off the kitchen, offering plenty of natural light. Doors from the family room lead to the backyard with patio area-Gardener included! The hallway bathroom has tile flooring, single sink vanity, stall shower and separate tub. The primary bedroom has a walk-in closet in addition to a separate closet. Attached primary bathroom with single sink vanity and stall shower. Washer/dryer hook ups located in the garage Central heat and A/C. No smoking. No pets with the exception of service animals and ESA with proper documentation. Please call to schedule an appointment to view.
No Pets Allowed
(RLNE8273522)
Contact Details
Pet Details
Amenities
Floorplans
Description
Single level home in Orinda - Welcome to this charming single level home in the desirable city of Orinda, CA. With three bedrooms and two bathrooms, 1530sf of living space. Located in Orinda, convent location & top-rated schools.
Brand new luxury vinyl plank flooring throughout and new carpet in the bedrooms! Entry to the living room with a wood-burning fireplace. The kitchen features a gas stove/oven, refrigerator and dishwasher. Spacious family room/dining area is located off the kitchen, offering plenty of natural light. Doors from the family room lead to the backyard with patio area-Gardener included! The hallway bathroom has tile flooring, single sink vanity, stall shower and separate tub. The primary bedroom has a walk-in closet in addition to a separate closet. Attached primary bathroom with single sink vanity and stall shower. Washer/dryer hook ups located in the garage Central heat and A/C. No smoking. No pets with the exception of service animals and ESA with proper documentation. Please call to schedule an appointment to view.
Availability
Now






















