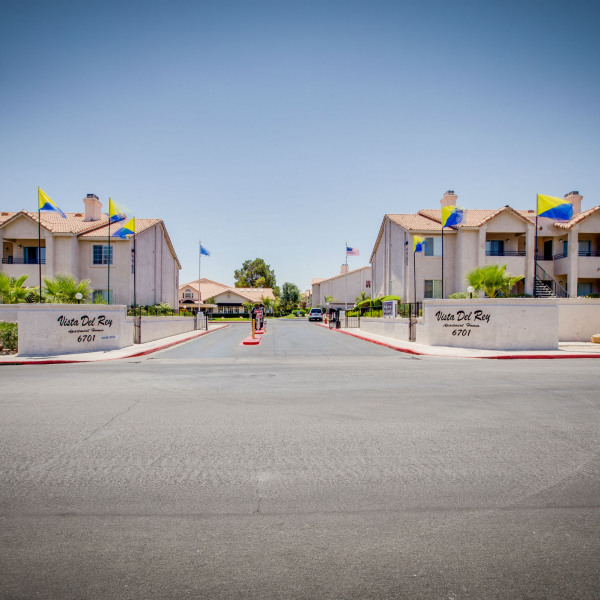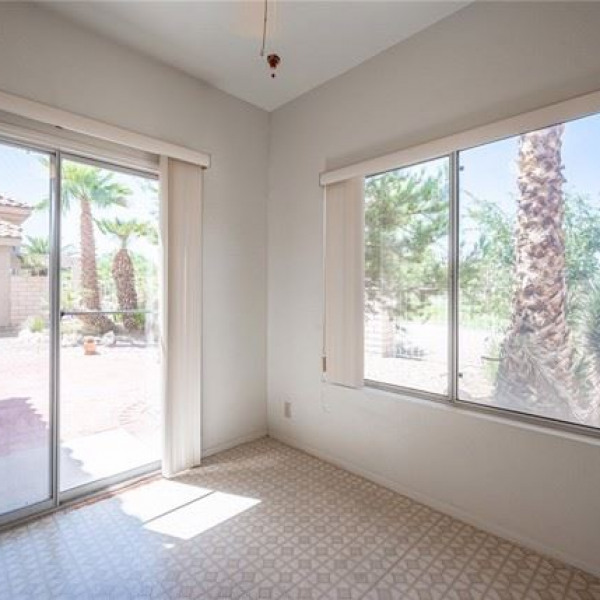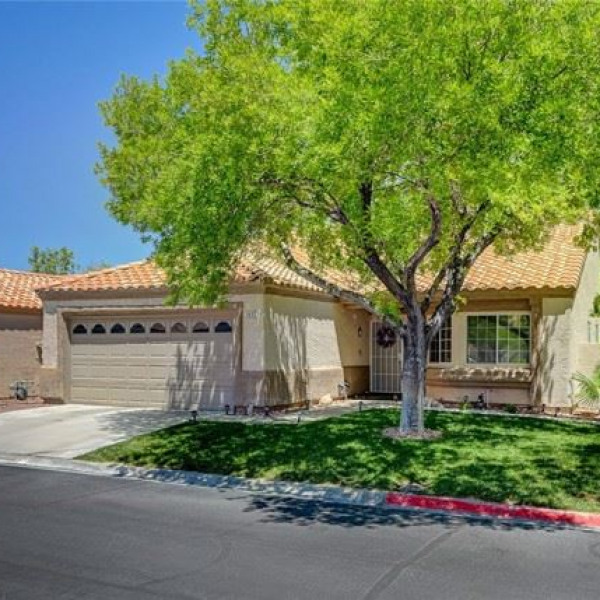8121 Wispy Sage Way $2,800

Quick Facts
Description
Painted Desert Golf Community Home with Pool and Spa - Stunning pool home in the guard gated, golf community of Painted Desert; This home features tile flooring throughout with carpet in bedrooms and den; Den has a built in desk, shelves and ceiling fan; Formal dining room; Living room with fireplace, wet bar and book shelves; Separate family room with ceiling fan/light, flat screen TV, wet bar, wine refrigerator, and cozy fireplace; Guest bedrooms with ceiling fan and lights, mirrored closet doors, and cable; Jack and Jill bath between guest bedrooms with double sink and tub/shower; Large primary suite with fan, walk in closet, cable, double sink, deep, relaxing, tub and separate shower; Kitchen features a nook, pantry, stainless steel appliances including refrigerator and microwave; Laundry room with washer, dryer, sink and cabinets; 3/4 bath off laundry room; Spacious backyard with covered patio, cool, refreshing pool, spa, synthetic grass and desert landscaping; Garage with storage and work bench; Community features golf, tennis and so much more; Must view home prior to application; Property Rented As Is; Each adult, 21 +, that will be residing in the home, must apply separately; Verifiable Income must be minimum 3 X rent amount, Photo ID, 650 + FICO; No evictions past 5 years; No owing previous landlord or utilities; Full guidelines are available on our website
(RLNE7023876)
Contact Details
Pet Details
Pet Policy
Small Dogs Allowed and Cats Allowed
Nearby Universities
Amenities
Floorplans
Description
Painted Desert Golf Community Home with Pool and Spa - Stunning pool home in the guard gated, golf community of Painted Desert; This home features tile flooring throughout with carpet in bedrooms and den; Den has a built in desk, shelves and ceiling fan; Formal dining room; Living room with fireplace, wet bar and book shelves; Separate family room with ceiling fan/light, flat screen TV, wet bar, wine refrigerator, and cozy fireplace; Guest bedrooms with ceiling fan and lights, mirrored closet doors, and cable; Jack and Jill bath between guest bedrooms with double sink and tub/shower; Large primary suite with fan, walk in closet, cable, double sink, deep, relaxing, tub and separate shower; Kitchen features a nook, pantry, stainless steel appliances including refrigerator and microwave; Laundry room with washer, dryer, sink and cabinets; 3/4 bath off laundry room; Spacious backyard with covered patio, cool, refreshing pool, spa, synthetic grass and desert landscaping; Garage with storage and work bench; Community features golf, tennis and so much more; Must view home prior to application; Property Rented As Is; Each adult, 21 +, that will be residing in the home, must apply separately; Verifiable Income must be minimum 3 X rent amount, Photo ID, 650 + FICO; No evictions past 5 years; No owing previous landlord or utilities; Full guidelines are available on our website
Availability
Now
Details
Fees
| Deposit | $2800.00 |





















































