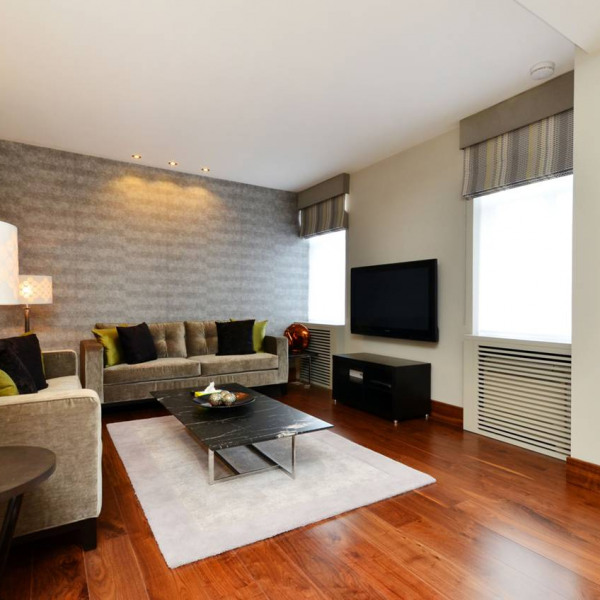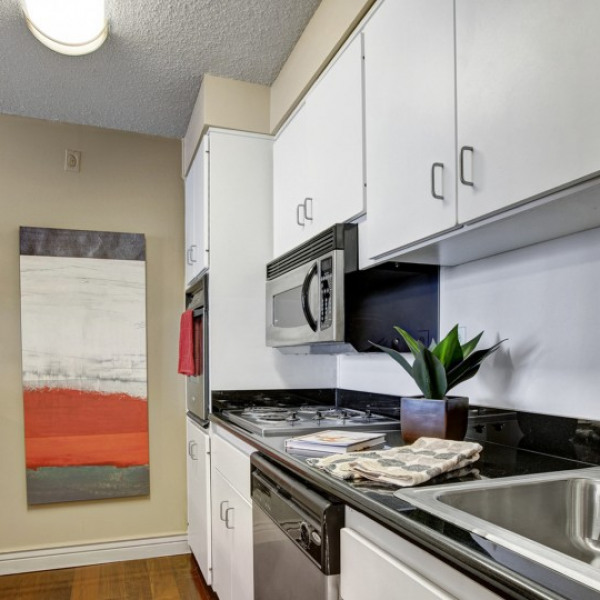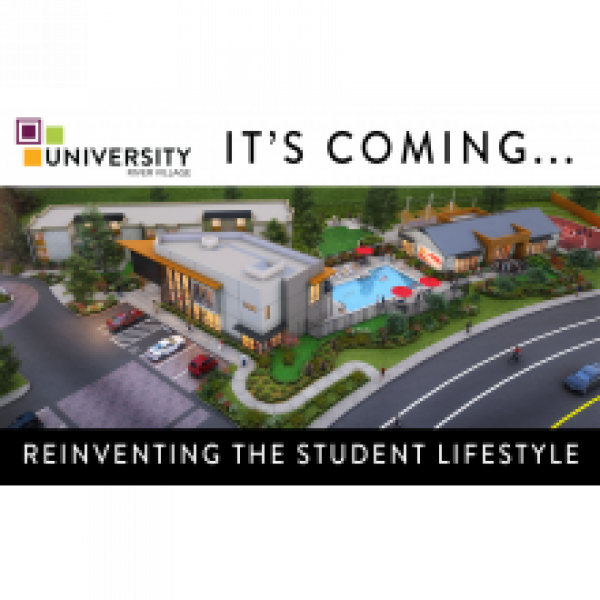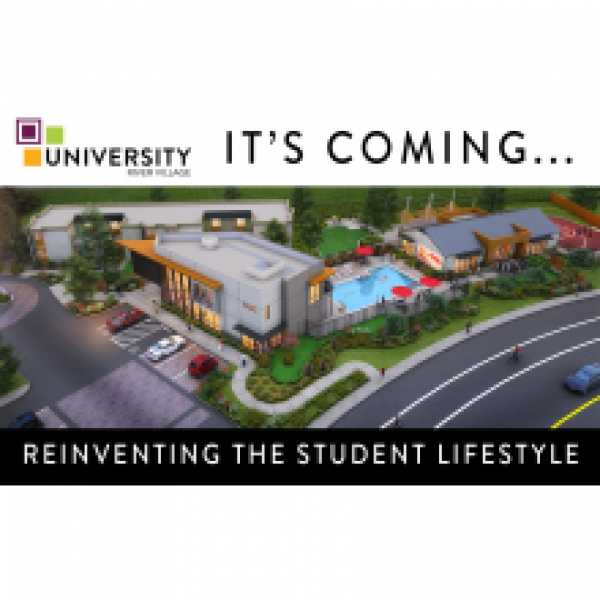435 Harriet Ln $2,195

Quick Facts
Description
Modern Living in Spacious 2bed/2 bath West Sacramento Townhome - Modern Living in Spacious 2bed/2 bath West Sacramento Townhome
Don’t miss this modern 3 story townhome!! Spacious 2bed/2 bath 1459sqft home built in 2005 located in West Sac close to Downtown Sacramento, The River, Raley Field, Shopping and Freeways. This modern home has many tasteful upgrades. Open concept living/dining area. The kitchen is equipped with newer appliances including gas range, microwave, dishwasher and refrigerator. Pull into your garage on the first floor and enter the home. The second story has the updated kitchen, dining area and living room as well as a bedroom and full bathroom. The spacious 3rd level has a loft area and master bedroom with a gorgeous private balcony and full bathroom with shower over tub. The bedrooms each have 2 closets. The main living areas and bedrooms have upgraded wood laminate flooring. The home has central heat and air and ceiling fans. The washer dryer is located in the garage. There is plenty of storage space. The garage is a two car tandum garage with 2 remotes and a storage closet. Guest parking is available in the rear of the community. There is a small dog park area.
A cat or small dog under 25lbs is negotiable with an additional deposit of $300 per animal and approval. Resident pays gas and electricity (PG&E) and a utility surcharge of $150 per month to help owner pay for water/sewer/garbage and AC filter program. Renters Insurance required. Outdoor area maintained by HOA. Located just off Jefferson Blvd and I-5 and also from Hwy 80 and Harbor. This home is located just minutes from Raley Field, Golden One Arena, 10 minutes to Mid-Town and UC Davis, and just 20 minutes to Sacramento International Airport. Great shopping close by at Southport Town Center including the Nugget and Target. It does not get much better than this home.
This property does require a pre-approved application in order to view the home. Please drive by prior to applying. To complete an application, please visit our website at www.sacdelt.com. In order to qualify you must have excellent credit with no evictions, tenancy left owing money, bankruptcy (bankruptcy must be discharged for a minimum of 2 years) or unpaid judgements. Combined household income must be lawful and verifiable and at least 3 x's the monthly rent. A minimum of 2 years positive rental references (not from a family member) or a minimum of 2 years home ownership. *Bonus Amenity Included* A portion of the resident's total monthly amount due will be used to have HVAC filters regularly delivered to their doorstep under the Utility & Maintenance Reduction Program. This saves 5-15% on your energy bill and helps ensure a clean, healthy living environment. Sacramento Delta Property Management DRE #01044388
(RLNE7502523)
Contact Details
Pet Details
Pet Policy
Cats Allowed and Small Dogs Allowed
Floorplans
Description
Modern Living in Spacious 2bed/2 bath West Sacramento Townhome - Modern Living in Spacious 2bed/2 bath West Sacramento Townhome
Don’t miss this modern 3 story townhome!! Spacious 2bed/2 bath 1459sqft home built in 2005 located in West Sac close to Downtown Sacramento, The River, Raley Field, Shopping and Freeways. This modern home has many tasteful upgrades. Open concept living/dining area. The kitchen is equipped with newer appliances including gas range, microwave, dishwasher and refrigerator. Pull into your garage on the first floor and enter the home. The second story has the updated kitchen, dining area and living room as well as a bedroom and full bathroom. The spacious 3rd level has a loft area and master bedroom with a gorgeous private balcony and full bathroom with shower over tub. The bedrooms each have 2 closets. The main living areas and bedrooms have upgraded wood laminate flooring. The home has central heat and air and ceiling fans. The washer dryer is located in the garage. There is plenty of storage space. The garage is a two car tandum garage with 2 remotes and a storage closet. Guest parking is available in the rear of the community. There is a small dog park area.
A cat or small dog under 25lbs is negotiable with an additional deposit of $300 per animal and approval. Resident pays gas and electricity (PG&E) and a utility surcharge of $150 per month to help owner pay for water/sewer/garbage and AC filter program. Renters Insurance required. Outdoor area maintained by HOA. Located just off Jefferson Blvd and I-5 and also from Hwy 80 and Harbor. This home is located just minutes from Raley Field, Golden One Arena, 10 minutes to Mid-Town and UC Davis, and just 20 minutes to Sacramento International Airport. Great shopping close by at Southport Town Center including the Nugget and Target. It does not get much better than this home.
This property does require a pre-approved application in order to view the home. Please drive by prior to applying. To complete an application, please visit our website at www.sacdelt.com. In order to qualify you must have excellent credit with no evictions, tenancy left owing money, bankruptcy (bankruptcy must be discharged for a minimum of 2 years) or unpaid judgements. Combined household income must be lawful and verifiable and at least 3 x's the monthly rent. A minimum of 2 years positive rental references (not from a family member) or a minimum of 2 years home ownership. *Bonus Amenity Included* A portion of the resident's total monthly amount due will be used to have HVAC filters regularly delivered to their doorstep under the Utility & Maintenance Reduction Program. This saves 5-15% on your energy bill and helps ensure a clean, healthy living environment. Sacramento Delta Property Management DRE #01044388
Availability
Now
Details
Fees
| Deposit | $2295.00 |

























