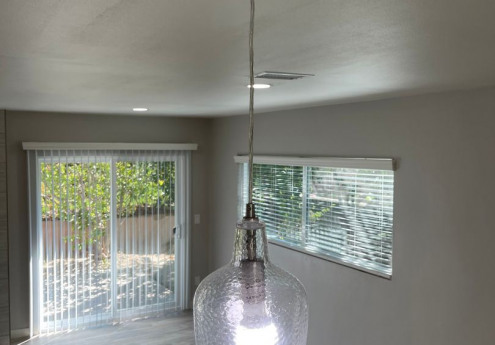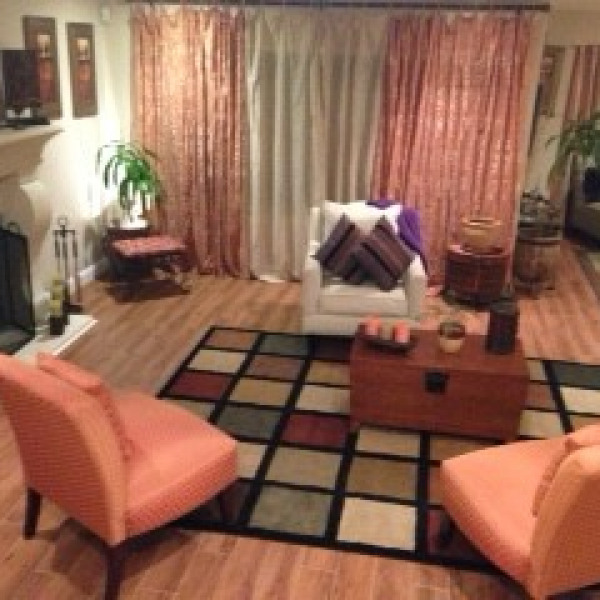1627 E Autumn Drive $3,495

Quick Facts
Description
Fully Renovated West Covina Single-Family Home! - This spacious 4-bedroom, 2-bathroom home has been beautifully redesigned and renovated for the ultimate living experience. The open-concept floorplan offers a family-friendly environment that is great for relaxing or entertaining. Upon entering, you are greeted by a large living room with a decorative fireplace and two sliding doors, with direct access to the backyard. The sleek, composite engineered flooring throughout gives the home an elegant feel. Bring out your inner chef in the gorgeous kitchen equipped with new marble countertops, pendant lighting, and top-of-the-line “Frigidaire Gallery” suite of appliances, which include gas burning cooktop, double oven, stainless steel dishwasher, refrigerator, and washer/dryer (in garage). All kitchen cabinets are solid wood, soft close, and enhanced with designer fixtures. LED recessed lighting throughout the home helps glamorize all the wonderful touches, especially in the renovated full bathrooms. No compromises when it comes to comfort in this home; it features a new HVAC system, ceiling fans in every room, and double-paned windows. 2-car garage with additional parking in the driveway as well as street. Pet-friendly home (breed restrictions apply and pet deposit required). Tenant pays all utilities. Tenant also responsible for maintenance of landscaping.
(RLNE7677987)
Contact Details
Pet Details
Pet Policy
Small Dogs Allowed and Cats Allowed
Amenities
Floorplans
Description
Fully Renovated West Covina Single-Family Home! - This spacious 4-bedroom, 2-bathroom home has been beautifully redesigned and renovated for the ultimate living experience. The open-concept floorplan offers a family-friendly environment that is great for relaxing or entertaining. Upon entering, you are greeted by a large living room with a decorative fireplace and two sliding doors, with direct access to the backyard. The sleek, composite engineered flooring throughout gives the home an elegant feel. Bring out your inner chef in the gorgeous kitchen equipped with new marble countertops, pendant lighting, and top-of-the-line “Frigidaire Gallery” suite of appliances, which include gas burning cooktop, double oven, stainless steel dishwasher, refrigerator, and washer/dryer (in garage). All kitchen cabinets are solid wood, soft close, and enhanced with designer fixtures. LED recessed lighting throughout the home helps glamorize all the wonderful touches, especially in the renovated full bathrooms. No compromises when it comes to comfort in this home; it features a new HVAC system, ceiling fans in every room, and double-paned windows. 2-car garage with additional parking in the driveway as well as street. Pet-friendly home (breed restrictions apply and pet deposit required). Tenant pays all utilities. Tenant also responsible for maintenance of landscaping.
Availability
Now
Details
Fees
| Deposit | $3495.00 |






















